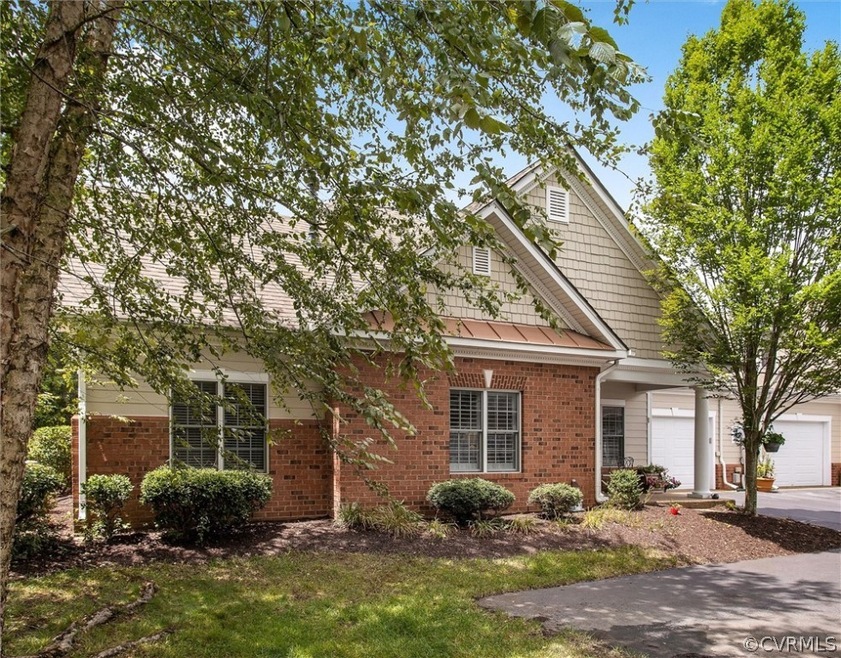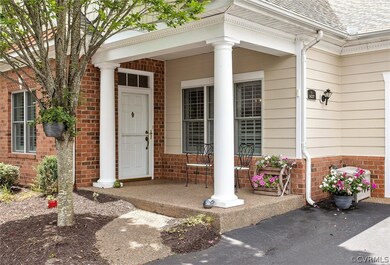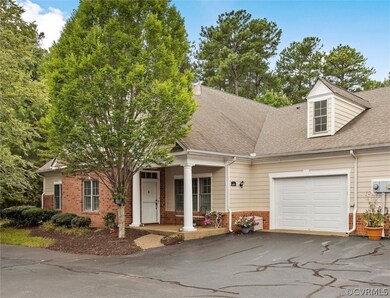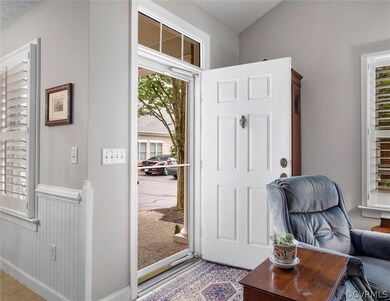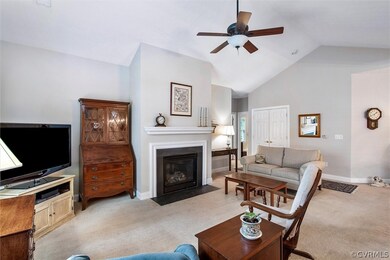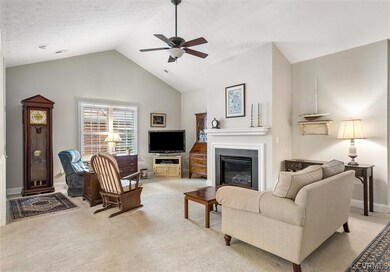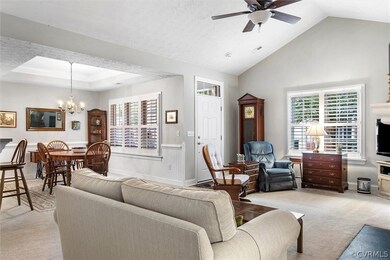
14237 Tanager Wood Ct Midlothian, VA 23114
Estimated Value: $379,623 - $408,000
Highlights
- Fitness Center
- In Ground Pool
- Clubhouse
- J B Watkins Elementary School Rated A-
- 23.61 Acre Lot
- 1 Fireplace
About This Home
As of October 2022Enjoy one level, no maintenance living in this pristine Midlothian community just a short walk to grocery stores, restaurants and coffee shops. Park in your attached garage and walk into your 1453 sq ft home with an open floor plan in the living areas, two bedrooms including a spacious primary suite with walk-in closet, laundry room and walk-up attic for storage. Want to enjoy the beautiful weather? Have morning coffee on your covered front porch, sit poolside or take a walk on the wooded trail. Schedule your showing today!
Last Agent to Sell the Property
Linchpin Real Estate Group LLC License #0225175669 Listed on: 07/26/2022
Property Details
Home Type
- Condominium
Est. Annual Taxes
- $2,758
Year Built
- Built in 2005
Lot Details
- 24
HOA Fees
- $307 Monthly HOA Fees
Parking
- 1 Car Attached Garage
- Off-Street Parking
Home Design
- Patio Home
- Brick Exterior Construction
- Slab Foundation
- Frame Construction
- Composition Roof
- Vinyl Siding
Interior Spaces
- 1,453 Sq Ft Home
- 1-Story Property
- Wired For Data
- Ceiling Fan
- 1 Fireplace
- Separate Formal Living Room
- Carpet
- Dishwasher
Bedrooms and Bathrooms
- 2 Bedrooms
- 2 Full Bathrooms
- Garden Bath
Laundry
- Dryer
- Washer
Home Security
Outdoor Features
- In Ground Pool
- Outdoor Storage
- Front Porch
Schools
- Watkins Elementary School
- Midlothian Middle School
- Midlothian High School
Utilities
- Central Air
- Heat Pump System
- Water Heater
- High Speed Internet
- Cable TV Available
Listing and Financial Details
- Assessor Parcel Number 725-70-72-66-900-016
Community Details
Overview
- Midlothian Wood Condo Subdivision
Recreation
- Fitness Center
- Community Pool
Additional Features
- Clubhouse
- Storm Doors
Ownership History
Purchase Details
Home Financials for this Owner
Home Financials are based on the most recent Mortgage that was taken out on this home.Purchase Details
Purchase Details
Similar Homes in Midlothian, VA
Home Values in the Area
Average Home Value in this Area
Purchase History
| Date | Buyer | Sale Price | Title Company |
|---|---|---|---|
| Bosnia Donna | $350,000 | -- | |
| Frazer Robert | $220,000 | -- | |
| Mayo Howard C | $246,900 | -- |
Mortgage History
| Date | Status | Borrower | Loan Amount |
|---|---|---|---|
| Open | Bosnia Donna | $235,000 |
Property History
| Date | Event | Price | Change | Sq Ft Price |
|---|---|---|---|---|
| 10/01/2022 10/01/22 | Sold | $350,000 | -1.4% | $241 / Sq Ft |
| 08/28/2022 08/28/22 | Pending | -- | -- | -- |
| 08/17/2022 08/17/22 | Price Changed | $355,000 | 0.0% | $244 / Sq Ft |
| 08/17/2022 08/17/22 | For Sale | $355,000 | -2.1% | $244 / Sq Ft |
| 08/10/2022 08/10/22 | Pending | -- | -- | -- |
| 07/26/2022 07/26/22 | For Sale | $362,500 | -- | $249 / Sq Ft |
Tax History Compared to Growth
Tax History
| Year | Tax Paid | Tax Assessment Tax Assessment Total Assessment is a certain percentage of the fair market value that is determined by local assessors to be the total taxable value of land and additions on the property. | Land | Improvement |
|---|---|---|---|---|
| 2025 | $3,093 | $346,700 | $77,000 | $269,700 |
| 2024 | $3,093 | $340,700 | $77,000 | $263,700 |
| 2023 | $2,836 | $311,700 | $72,000 | $239,700 |
| 2022 | $2,758 | $299,800 | $72,000 | $227,800 |
| 2021 | $2,695 | $282,900 | $70,000 | $212,900 |
| 2020 | $2,592 | $272,800 | $70,000 | $202,800 |
| 2019 | $2,694 | $283,600 | $70,000 | $213,600 |
| 2018 | $2,694 | $283,600 | $70,000 | $213,600 |
| 2017 | $2,565 | $267,200 | $65,000 | $202,200 |
| 2016 | $2,474 | $257,700 | $65,000 | $192,700 |
| 2015 | $2,107 | $219,500 | $52,000 | $167,500 |
| 2014 | $2,107 | $219,500 | $52,000 | $167,500 |
Agents Affiliated with this Home
-
Catherine Willis

Seller's Agent in 2022
Catherine Willis
Linchpin Real Estate Group LLC
(804) 338-5397
7 in this area
191 Total Sales
-
Jason Parker

Buyer's Agent in 2022
Jason Parker
Long & Foster
(804) 380-0713
1 in this area
39 Total Sales
Map
Source: Central Virginia Regional MLS
MLS Number: 2221111
APN: 725-70-72-66-900-016
- 442 Dunlin Ct
- 1321 Ewing Park Loop
- 1656 Ewing Park Loop
- 14000 Westfield Rd
- 14300 Wallingham Loop
- 14432 Michaux Village Dr
- 14106 Shawhan Place
- 14434 Michaux Springs Dr
- 14137 Rigney Dr
- 706 Colony Oak Ln
- 14136 Rigney Dr
- 426 Coalfield Rd
- 14331 Roderick Ct
- 14109 Rigney Dr
- 13931 Riverlight Dr
- 125 Avenda Ln
- 13925 Riverlight Dr
- 113 Avenda Ln
- 107 Avenda Ln
- 101 Avenda Ln
- 14237 Tanager Wood Ct
- 14237 Tanager Wood Ct Unit End
- 14243 Tanager Wood Ct
- 14239 Tanager Wood Ct
- 14239 Tanager Wood Ct Unit _
- 14239 Tanager Wood Ct Unit End unit
- 14241 Tanager Wood Ct
- 14241 Tanager Wood Ct Unit none
- 14241 Tanager Wood Ct
- 14235 Tanager Wood Ct
- 14235 Tanager Wood Ct Unit 14235
- 14229 Tanager Wood Ct Unit 14229
- 14229 Tanager Wood Ct
- 14229 Tanager Wood Ct Unit 5B
- 14231 Tanager Wood Ct
- 14233 Tanager Wood Ct
- 14233 Tanager Wood Ct
- 14225 Tanager Wood Ct Unit N/A
- 14225 Tanager Wood Ct
- 14223 Tanager Wood Ct
