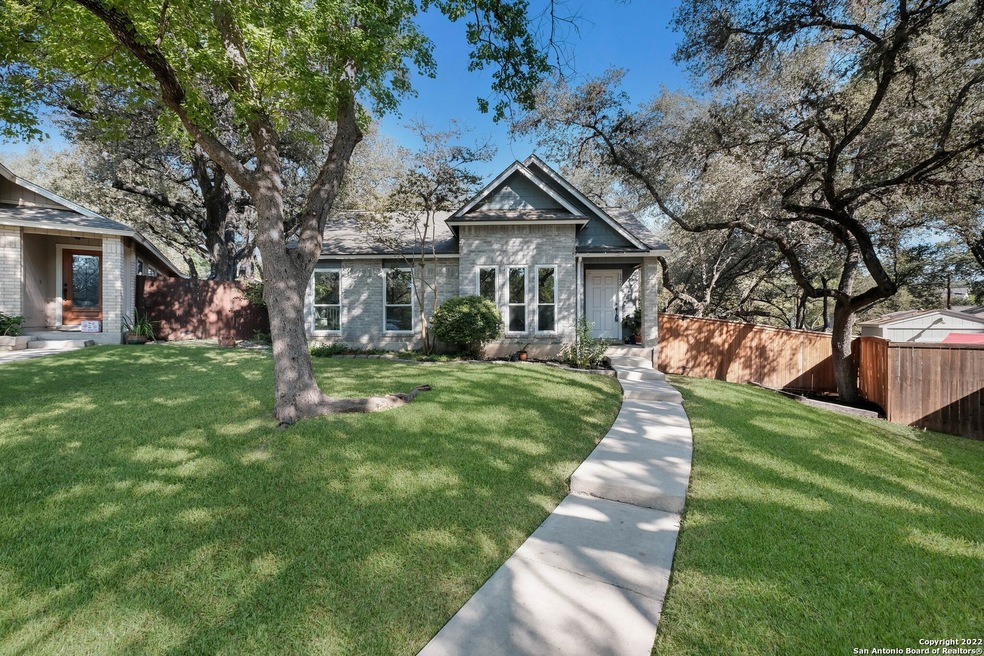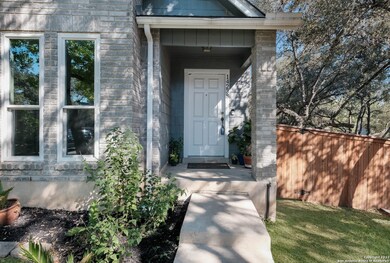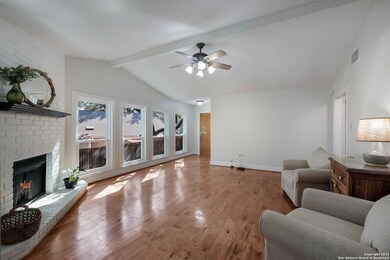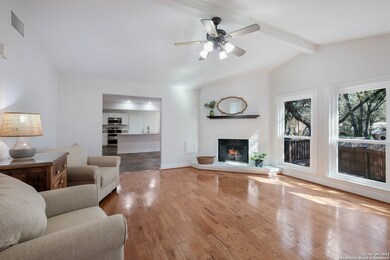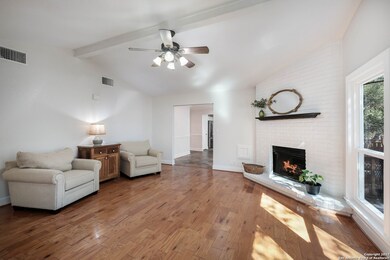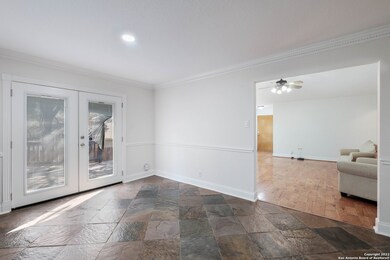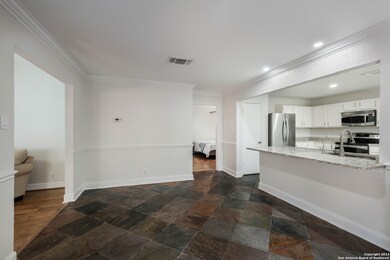
14238 Sage Trail San Antonio, TX 78231
Castle Hills Forest NeighborhoodHighlights
- Mature Trees
- Deck
- Attic
- Oak Meadow Elementary School Rated A
- Wood Flooring
- 1 Fireplace
About This Home
As of November 2022This precious 1 story home nestled in a cul-de-sac of Castle Hills Forest welcomes you into open spaces with cathedral ceilings and beautiful new windows throughout. Allowing natural light to pour in from the park like backyard as this is one of the larger lots in the neighborhood featuring over 12 mature oak trees casting a full canopy of shade over the massive backyard. Also, a double tiered deck perfect for entertaining and plenty of room for activities. This 3 bedroom, 2 bath home is centrally located in San Antonio and very convenient to HEB Alon market, JCC, Wurzbach Pkwy, Salado Creek and more. Hardberger Park is less than 400 yards from your backdoor!
Last Agent to Sell the Property
Keller Williams Legacy Listed on: 10/07/2022

Last Buyer's Agent
Tess Reblin Gutierrez
Embrey Realty
Home Details
Home Type
- Single Family
Est. Annual Taxes
- $4,379
Year Built
- Built in 1985
Lot Details
- 0.33 Acre Lot
- Fenced
- Mature Trees
Home Design
- Brick Exterior Construction
- Slab Foundation
Interior Spaces
- 1,713 Sq Ft Home
- Property has 1 Level
- Ceiling Fan
- 1 Fireplace
- Double Pane Windows
- Low Emissivity Windows
- Window Treatments
- Attic Fan
Kitchen
- Eat-In Kitchen
- Double Self-Cleaning Oven
- Stove
- Cooktop
- Microwave
- Ice Maker
- Dishwasher
- Solid Surface Countertops
- Disposal
Flooring
- Wood
- Slate Flooring
- Ceramic Tile
Bedrooms and Bathrooms
- 3 Bedrooms
- Walk-In Closet
- 2 Full Bathrooms
Laundry
- Laundry on main level
- Washer Hookup
Home Security
- Security System Owned
- Fire and Smoke Detector
Parking
- 2 Car Garage
- Garage Door Opener
Outdoor Features
- Deck
- Rain Gutters
Schools
- Oak Meadow Elementary School
- Jackson Middle School
- Churchill High School
Utilities
- Central Heating and Cooling System
- Window Unit Heating System
- Heating System Uses Natural Gas
- Gas Water Heater
- Cable TV Available
Listing and Financial Details
- Legal Lot and Block 292 / 13
- Assessor Parcel Number 178540132920
Community Details
Recreation
- Tennis Courts
- Community Pool
- Park
Additional Features
- Castle Hills Forest Subdivision
- Community Barbecue Grill
Ownership History
Purchase Details
Home Financials for this Owner
Home Financials are based on the most recent Mortgage that was taken out on this home.Similar Homes in San Antonio, TX
Home Values in the Area
Average Home Value in this Area
Purchase History
| Date | Type | Sale Price | Title Company |
|---|---|---|---|
| Deed | -- | University Title |
Mortgage History
| Date | Status | Loan Amount | Loan Type |
|---|---|---|---|
| Open | $231,760 | No Value Available | |
| Previous Owner | $112,952 | FHA |
Property History
| Date | Event | Price | Change | Sq Ft Price |
|---|---|---|---|---|
| 07/09/2025 07/09/25 | For Sale | $399,999 | +14.6% | $234 / Sq Ft |
| 03/05/2023 03/05/23 | Off Market | -- | -- | -- |
| 11/22/2022 11/22/22 | Sold | -- | -- | -- |
| 10/16/2022 10/16/22 | Pending | -- | -- | -- |
| 10/07/2022 10/07/22 | For Sale | $349,000 | -- | $204 / Sq Ft |
Tax History Compared to Growth
Tax History
| Year | Tax Paid | Tax Assessment Tax Assessment Total Assessment is a certain percentage of the fair market value that is determined by local assessors to be the total taxable value of land and additions on the property. | Land | Improvement |
|---|---|---|---|---|
| 2023 | $6,412 | $340,000 | $122,110 | $217,890 |
Agents Affiliated with this Home
-
T
Seller's Agent in 2025
Tess Reblin Gutierrez
Embrey Realty
-
Jaime Alexander Trevino

Seller's Agent in 2022
Jaime Alexander Trevino
Keller Williams Legacy
(210) 250-0741
1 in this area
24 Total Sales
Map
Source: San Antonio Board of REALTORS®
MLS Number: 1643521
APN: 17854-013-2920
- 13618 Stony Forest Dr
- 13138 Voelcker Ranch Dr
- 14119 Silver Charm
- 14023 Woodstream
- 2215 Shady Rock Cir
- 14027 Cedar Mill
- 14307 Hill Prince St
- 14339 Hill Prince St
- 2118 High Quest
- 2331 Preakness Ln
- 14107 Emerald Hill Dr
- 14834 Churchill Estates Blvd
- 13715 George Rd
- 2306 Wilderness Hill
- 13418 Stairock St
- 14130 Day Star St
- 14718 War Admiral
- 14803 Blue Max
- 13523 Orchard Ridge Dr
- 13603 Cobble Way Cir
