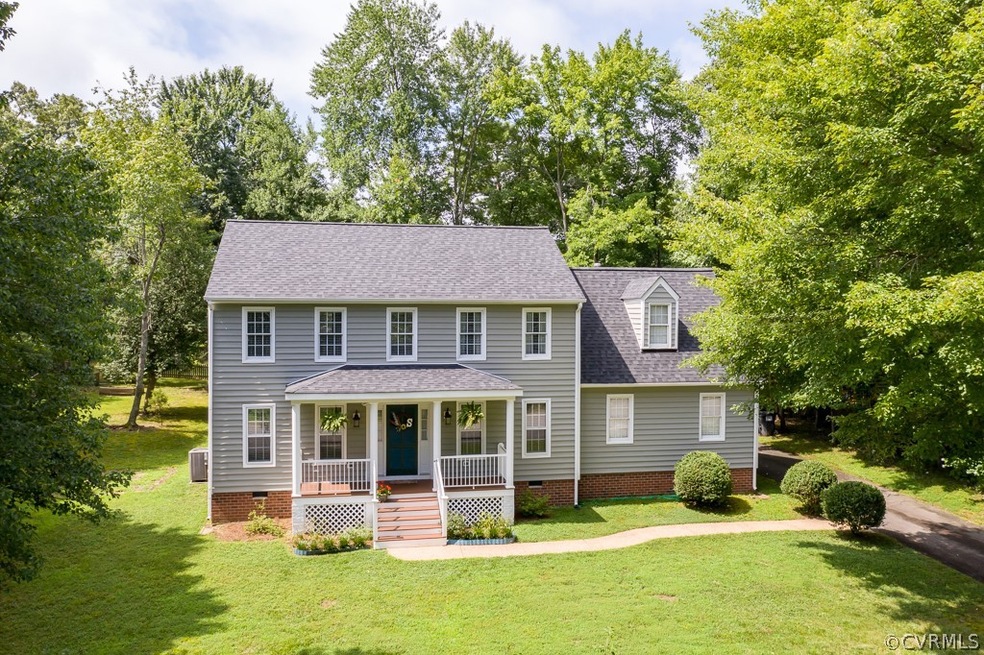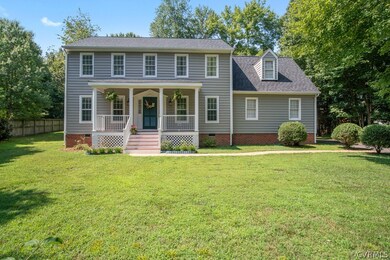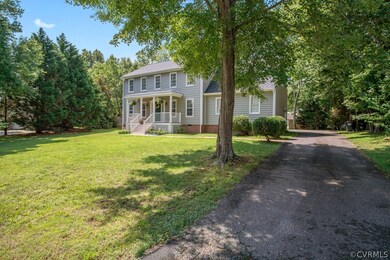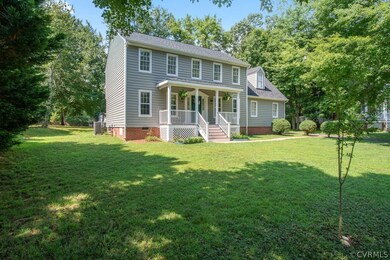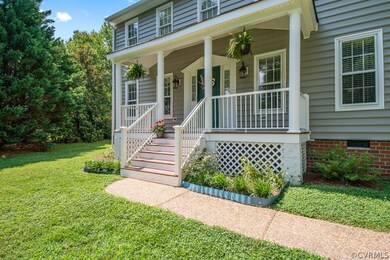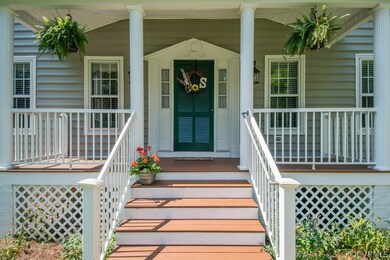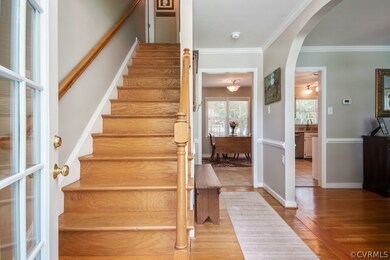
14239 Michaux View Way Midlothian, VA 23113
Westchester NeighborhoodHighlights
- Colonial Architecture
- Deck
- Wood Flooring
- J B Watkins Elementary School Rated A-
- Wooded Lot
- Separate Formal Living Room
About This Home
As of August 2019Wonderful 3 bedroom home with full front porch and brand new roof in Midlothian HS district! This property is in top shape and ready to go. The first level offers formal living and dining room, a cozy family room with a fireplace and a large kitchen offering ceramic tile flooring, plenty of cabinetry, breakfast area, new granite counter tops, and a pantry. There is a full bathroom on the first level as well as a laundry room. The second level has 3 bedrooms including a master suite with a walk-in closet, private bath and access to the walk-in attic. Both full baths on the second level have ceramic tile floors. There is a large unfinished room also on the second level that could be easily finished as a 4th bedroom, playroom or office. Lots of possibilities! The lot is fairly flat and has a rear deck and one car garage. Conveniently located to shopping, and 288! This one won't last, so take a look today!
Home Details
Home Type
- Single Family
Est. Annual Taxes
- $2,484
Year Built
- Built in 1994
Lot Details
- 0.35 Acre Lot
- Level Lot
- Wooded Lot
Parking
- 1 Car Direct Access Garage
- Rear-Facing Garage
- Driveway
Home Design
- Colonial Architecture
- Frame Construction
- Shingle Roof
- Composition Roof
- Wood Siding
- Vinyl Siding
Interior Spaces
- 1,700 Sq Ft Home
- 2-Story Property
- Ceiling Fan
- Gas Fireplace
- French Doors
- Separate Formal Living Room
- Crawl Space
- Eat-In Kitchen
- Washer and Dryer Hookup
Flooring
- Wood
- Partially Carpeted
- Tile
Bedrooms and Bathrooms
- 3 Bedrooms
- En-Suite Primary Bedroom
- 3 Full Bathrooms
Outdoor Features
- Deck
- Patio
- Front Porch
Schools
- Watkins Elementary School
- Midlothian Middle School
- Midlothian High School
Utilities
- Cooling Available
- Heating System Uses Natural Gas
- Heat Pump System
Community Details
- Michaux Creek Subdivision
Listing and Financial Details
- Tax Lot 8
- Assessor Parcel Number 722-71-17-55-300-000
Ownership History
Purchase Details
Home Financials for this Owner
Home Financials are based on the most recent Mortgage that was taken out on this home.Purchase Details
Home Financials for this Owner
Home Financials are based on the most recent Mortgage that was taken out on this home.Map
Similar Homes in the area
Home Values in the Area
Average Home Value in this Area
Purchase History
| Date | Type | Sale Price | Title Company |
|---|---|---|---|
| Warranty Deed | $274,000 | Attorney | |
| Warranty Deed | $230,000 | Richmond Stlmnt Solutions |
Mortgage History
| Date | Status | Loan Amount | Loan Type |
|---|---|---|---|
| Open | $265,780 | New Conventional | |
| Previous Owner | $150,000 | New Conventional | |
| Previous Owner | $129,682 | Stand Alone Refi Refinance Of Original Loan |
Property History
| Date | Event | Price | Change | Sq Ft Price |
|---|---|---|---|---|
| 08/23/2019 08/23/19 | Sold | $274,000 | 0.0% | $161 / Sq Ft |
| 07/19/2019 07/19/19 | Pending | -- | -- | -- |
| 07/10/2019 07/10/19 | For Sale | $274,000 | +19.1% | $161 / Sq Ft |
| 05/11/2016 05/11/16 | Sold | $230,000 | 0.0% | $135 / Sq Ft |
| 04/04/2016 04/04/16 | Pending | -- | -- | -- |
| 03/31/2016 03/31/16 | For Sale | $229,950 | -- | $135 / Sq Ft |
Tax History
| Year | Tax Paid | Tax Assessment Tax Assessment Total Assessment is a certain percentage of the fair market value that is determined by local assessors to be the total taxable value of land and additions on the property. | Land | Improvement |
|---|---|---|---|---|
| 2024 | $3,129 | $344,900 | $75,000 | $269,900 |
| 2023 | $2,814 | $309,200 | $70,000 | $239,200 |
| 2022 | $2,705 | $294,000 | $68,000 | $226,000 |
| 2021 | $2,738 | $281,300 | $66,000 | $215,300 |
| 2020 | $2,599 | $273,600 | $66,000 | $207,600 |
| 2019 | $2,499 | $263,000 | $65,000 | $198,000 |
| 2018 | $2,436 | $261,500 | $65,000 | $196,500 |
| 2017 | $2,338 | $238,300 | $60,000 | $178,300 |
| 2016 | $2,202 | $229,400 | $60,000 | $169,400 |
| 2015 | $2,158 | $222,200 | $58,000 | $164,200 |
| 2014 | $1,977 | $203,300 | $55,000 | $148,300 |
Source: Central Virginia Regional MLS
MLS Number: 1920334
APN: 722-71-17-55-300-000
- 14137 Rigney Dr
- 14320 Tunsberg Terrace
- 1652 Ewing Park Loop
- 1656 Ewing Park Loop
- 14610 Castleford Ct
- 418 Paddle Creek Dr
- 14001 Elmstead Rd
- 14000 Westfield Rd
- 1321 Ewing Park Loop
- 2420 Viburg Ct
- 14550 Sarum Terrace
- 14520 Sarum Terrace
- 337 Old Otterdale Rd
- 2603 Autumnfield Rd
- 13906 Ladybank Ct
- 230 Quiet Breeze Alley
- 000 Quiet Breeze Alley Unit 902
- 00 Quiet Breeze Alley Unit 901
- 13702 Danbury Dr
- 401 Quiet Breeze Alley Unit 58-1
