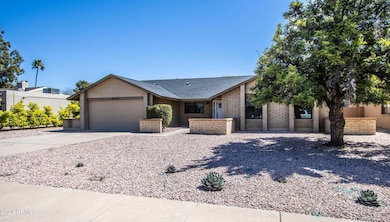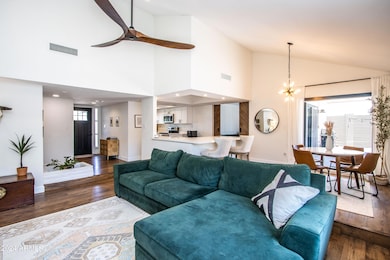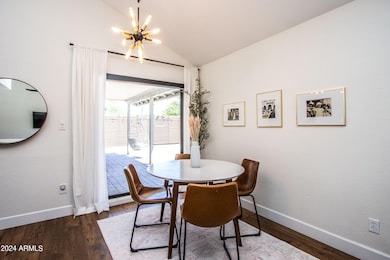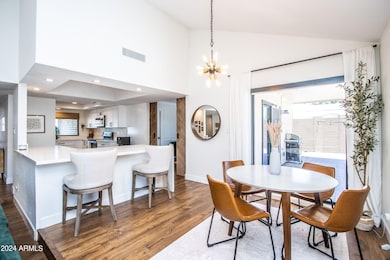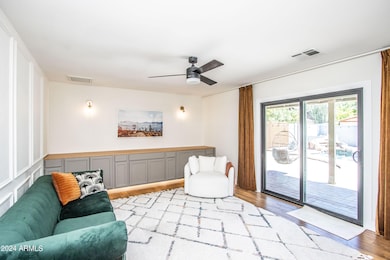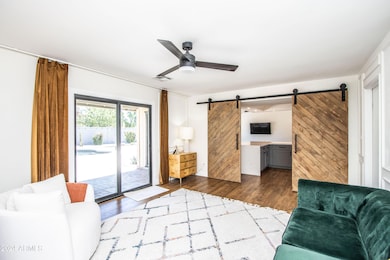14239 N 45th St Phoenix, AZ 85032
Paradise Valley Village NeighborhoodHighlights
- Private Pool
- Wood Flooring
- 2 Car Direct Access Garage
- Sunrise Middle School Rated A
- No HOA
- Double Vanity
About This Home
Stunning remodel nestled in a quiet North Phoenix neighborhood, this charming 3 bedroom 2 bath home features an open floor plan with expanded kitchen, family room, and dining room. The home features new, black Milgard windows throughout, a newly remodeled kitchen with a quartz waterfall countertop, remodeled bathrooms, new air duct system, and custom oak chevron double doors that open to the second living area. The master has his & her closets, dual sink vanity, private toilet room, and extra walk in closet. Secondary bedrooms are spacious with ample closet space. Easy care landscaping front & back and a pool with boulder water feature all on a large interior lot just minutes from the new PV Reimagined Mall, Desert Ridge, Kierland, and Scottsdale Quarter.
Home Details
Home Type
- Single Family
Est. Annual Taxes
- $3,281
Year Built
- Built in 1982
Lot Details
- 9,852 Sq Ft Lot
- Block Wall Fence
Parking
- 2 Car Direct Access Garage
Home Design
- Composition Roof
- Block Exterior
- Stucco
Interior Spaces
- 1,842 Sq Ft Home
- 1-Story Property
- Ceiling Fan
Kitchen
- Breakfast Bar
- Built-In Microwave
- Kitchen Island
Flooring
- Wood
- Carpet
Bedrooms and Bathrooms
- 3 Bedrooms
- Primary Bathroom is a Full Bathroom
- 2 Bathrooms
- Double Vanity
Laundry
- Laundry in unit
- Dryer
- Washer
- 220 Volts In Laundry
Pool
- Private Pool
Schools
- Campo Bello Elementary School
- Sunrise Middle School
- Paradise Valley High School
Utilities
- Central Air
- Heating Available
- High Speed Internet
Listing and Financial Details
- Property Available on 8/19/25
- $99 Move-In Fee
- 12-Month Minimum Lease Term
- Tax Lot 227
- Assessor Parcel Number 215-72-499
Community Details
Overview
- No Home Owners Association
- Shadowridge 4 Lot 107 245 Subdivision
Pet Policy
- Call for details about the types of pets allowed
Map
Source: Arizona Regional Multiple Listing Service (ARMLS)
MLS Number: 6868106
APN: 215-72-499
- 4320 E Hearn Rd
- 14811 N 44th Place
- 4429 E Friess Dr
- 4748 E Redfield Rd
- 4324 E Ludlow Dr
- 4316 E Ludlow Dr
- 4529 E Sharon Dr
- 4401 E Voltaire Ave
- 15002 N 43rd St
- 14235 N 49th St
- 4839 E Marilyn Rd
- 13616 N 41st Place
- 4101 E Nisbet Rd
- 15402 N 45th Place
- 4095 E Nisbet Rd
- 4016 E Ludlow Dr
- 14010 N 40th Place
- 13409 N 47th Place
- 4548 E Andora Dr
- 4826 E Blanche Dr
- 14421 N 45th St
- 14630 N 44th St
- 4315 E Thunderbird Rd
- 14243 N 49th St
- 14430 N 41st Ct
- 13616 N 43rd St
- 4834 E Hillery Dr
- 13440 N 44th St Unit 1
- 13440 N 44th St Unit 2
- 4936 E Evans Dr Unit 4
- 4428 E 4428 E Willow Ave
- 4924 E Hillery Dr
- 13410 N 47th Place
- 13440 N 44th St
- 14610 N 40th Place
- 4912 E Ludlow Dr
- 13601 N 41st St
- 14225 N 39th Way
- 4936 E Sharon Dr Unit ID1038671P
- 15035 N 49th Way

