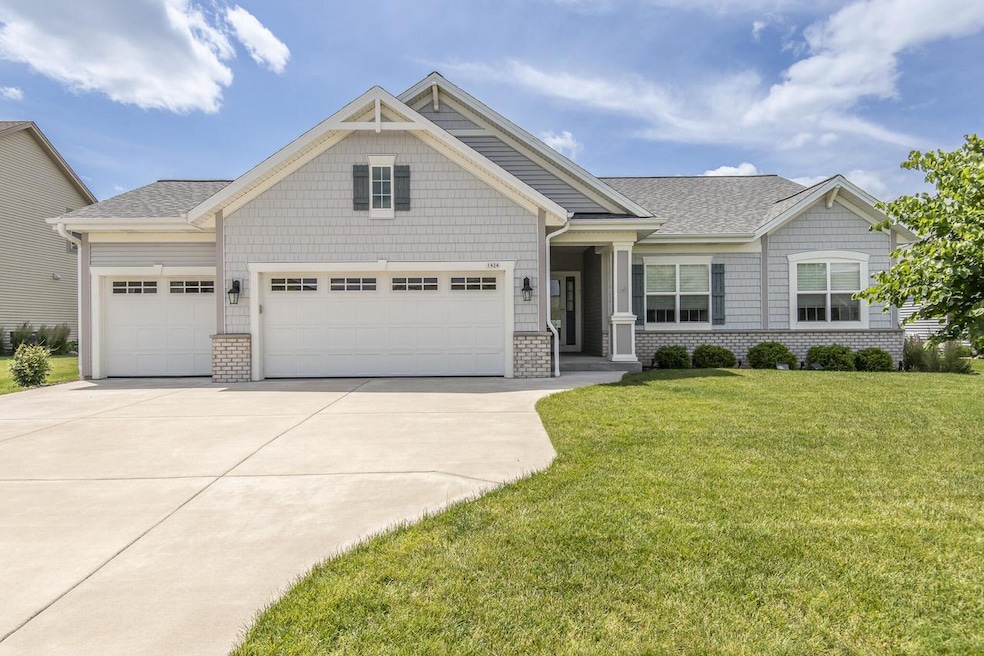
1424 Blazing Star Dr Oconomowoc, WI 53066
Highlights
- Fenced Yard
- 3 Car Attached Garage
- Bathtub with Shower
- Meadow View Elementary School Rated A
- Walk-In Closet
- Patio
About This Home
As of July 2024Move right in to this open-concept 3 bed/2 bath ranch in desirable Prairie Creek Ridge subdivision! The backyard is fenced in with low-maintenance vinyl fencing and features a large patio area with remote-control motorized pergola to adjust the light & privacy any time of day. The kitchen features a pantry, granite countertops, double oven and island. Additional perks are the 3-car garage with built-in storage, laundry room on the main level, and huge basement with egress window and plumbed for a 3rd bath. Cozy up to the gas fireplace in the winter and enjoy the bonus sunroom year round!
Last Agent to Sell the Property
Realty Executives Integrity~Brookfield Brokerage Email: brookfieldfrontdesk@realtyexecutives.com License #90521-94 Listed on: 06/28/2024

Home Details
Home Type
- Single Family
Est. Annual Taxes
- $5,022
Year Built
- Built in 2017
Lot Details
- 10,019 Sq Ft Lot
- Fenced Yard
HOA Fees
- $13 Monthly HOA Fees
Parking
- 3 Car Attached Garage
- Garage Door Opener
Home Design
- Brick Exterior Construction
- Poured Concrete
- Vinyl Siding
Interior Spaces
- 1,759 Sq Ft Home
- 1-Story Property
Kitchen
- Oven
- Range
- Microwave
- Dishwasher
- Disposal
Bedrooms and Bathrooms
- 3 Bedrooms
- En-Suite Primary Bedroom
- Walk-In Closet
- 2 Full Bathrooms
- Bathtub with Shower
- Primary Bathroom includes a Walk-In Shower
Laundry
- Dryer
- Washer
Basement
- Basement Fills Entire Space Under The House
- Sump Pump
- Stubbed For A Bathroom
Outdoor Features
- Patio
Schools
- Meadow View Elementary School
- Nature Hill Middle School
- Oconomowoc High School
Utilities
- Forced Air Heating and Cooling System
- Heating System Uses Natural Gas
- High Speed Internet
Community Details
- Prairie Creek Ridge Subdivision
Similar Homes in Oconomowoc, WI
Home Values in the Area
Average Home Value in this Area
Property History
| Date | Event | Price | Change | Sq Ft Price |
|---|---|---|---|---|
| 07/22/2024 07/22/24 | Sold | $516,000 | +0.2% | $293 / Sq Ft |
| 06/28/2024 06/28/24 | For Sale | $515,000 | -- | $293 / Sq Ft |
Tax History Compared to Growth
Agents Affiliated with this Home
-
Sarah Zieth
S
Seller's Agent in 2024
Sarah Zieth
Realty Executives Integrity~Brookfield
(262) 573-5147
1 in this area
3 Total Sales
-
Amber Balistreri
A
Buyer's Agent in 2024
Amber Balistreri
First Weber Inc - Delafield
(414) 702-3343
5 in this area
34 Total Sales
Map
Source: Metro MLS
MLS Number: 1881461
- 1390 Prairie Creek Blvd Unit 11
- 1384 Prairie Creek Blvd Unit 14
- 1376 Prairie Creek Blvd Unit 18
- 1520 Fay Ln
- 1382 Prairie Creek Cir Unit 15D
- 1380 Prairie Creek Cir Unit 16E
- 1746 Whalen Dr
- 1724 Whalen Dr
- 1704 Whalen Dr
- 1700 Whalen Dr
- 1690 Whalen Dr
- 1320 Prairie Creek Cir Unit 2
- W358N6309 Ennis Rd
- W358N6291 Ennis Rd
- W359N6209 Margaret Ct
- W358N6271 Ennis Rd
- 1539 Creekview Ct
- 1561 Creekview Ln
- 1536 Creekview Ct
- 1581 Creekview Ln
