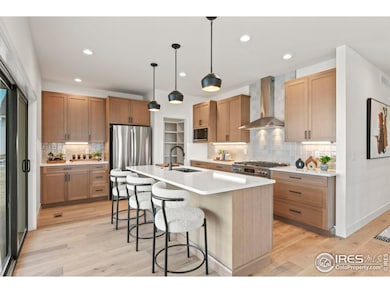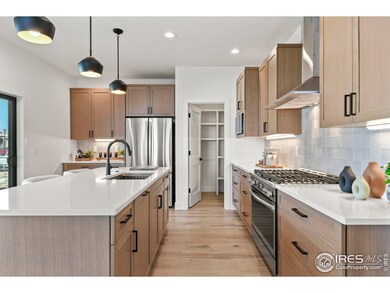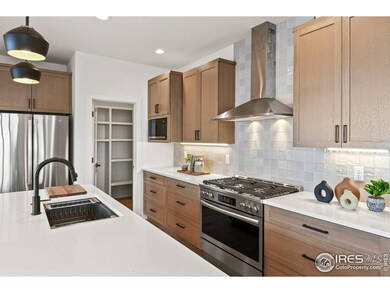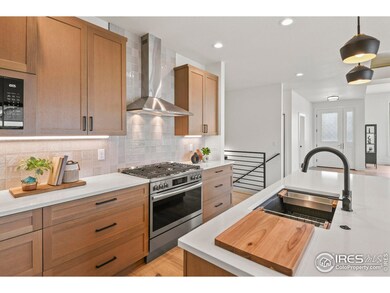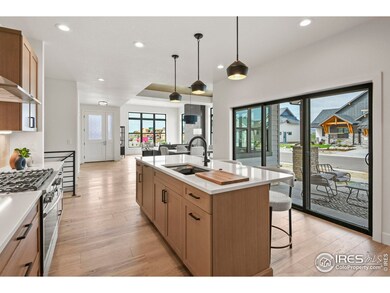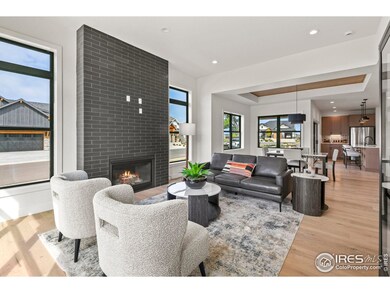1424 Burt Ave Berthoud, CO 80513
Estimated payment $7,448/month
Highlights
- New Construction
- Contemporary Architecture
- Engineered Wood Flooring
- Open Floorplan
- Multiple Fireplaces
- Corner Lot
About This Home
Welcome to 1424 Burt Avenue-a stunning 5-bedroom, 4-bath ranch-style home thoughtfully designed for elevated living. Built by Tab Builders, this custom home is the result of a father-son team whose love and passion for homebuilding shine through in every detail. From the foundation to the finishes, their care and craftsmanship create a space that feels truly special.The spacious primary suite boasts a spa-inspired 5-piece bath, while the main level features a convenient Jack and Jill bathroom perfect for family or guests. Custom white oak cabinetry built by local artisan Dons Custom Cabinets provide a modern yet classic backdrop. Sleek quartz countertops, and a generous island anchor the gourmet kitchen, complemented by handcrafted railings and built-in closet organizers throughout. Cozy up by one of two fireplace inserts or entertain with ease in the expansive basement game room and family room, complete with a wet bar. The oversized 3-car garage includes hot and cold water access and concrete window wells-ideal for Colorado living. Step outside to a covered patio that invites you to relax and soak in breathtaking Front Range views-perfect for morning coffee or evening gatherings. Energy efficiency shines with R-30 wall and R-49 ceiling insulation, two-pane Gerkin windows, and a 95% efficient furnace, ensuring comfort year-round. Located just minutes from Berthoud's vibrant parks, open spaces, and state-of-the-art rec center, this home offers the perfect blend of luxury and lifestyle.
Listing Agent
Colorado Home Guides
RE/MAX Alliance-Longmont Listed on: 09/10/2025
Home Details
Home Type
- Single Family
Est. Annual Taxes
- $1,591
Year Built
- Built in 2025 | New Construction
Lot Details
- 9,583 Sq Ft Lot
- Southern Exposure
- Corner Lot
- Sprinkler System
HOA Fees
- $83 Monthly HOA Fees
Parking
- 3 Car Attached Garage
- Garage Door Opener
Home Design
- Contemporary Architecture
- Wood Frame Construction
- Composition Roof
- Metal Roof
Interior Spaces
- 4,414 Sq Ft Home
- 1-Story Property
- Open Floorplan
- Wet Bar
- Ceiling height of 9 feet or more
- Multiple Fireplaces
- Self Contained Fireplace Unit Or Insert
- Double Pane Windows
- Window Treatments
- Family Room
- Dining Room
- Home Office
- Fire and Smoke Detector
- Property Views
- Basement
Kitchen
- Eat-In Kitchen
- Gas Oven or Range
- Microwave
- Dishwasher
- Kitchen Island
- Disposal
Flooring
- Engineered Wood
- Carpet
Bedrooms and Bathrooms
- 5 Bedrooms
- Walk-In Closet
- Jack-and-Jill Bathroom
- Bathtub and Shower Combination in Primary Bathroom
Laundry
- Laundry on main level
- Washer and Dryer Hookup
Schools
- Ivy Stockwell Elementary School
- Berthoud Jr/Sr Middle School
- Berthoud High School
Utilities
- Forced Air Heating and Cooling System
- High Speed Internet
Additional Features
- Energy-Efficient HVAC
- Patio
Listing and Financial Details
- Assessor Parcel Number R1678042
Community Details
Overview
- Association fees include common amenities, trash
- Harvest Ridge Association, Phone Number (970) 506-0615
- Built by TAB Builders LLC
- Harvest Ridge South Subdivision, Custom Floorplan
Recreation
- Park
- Hiking Trails
Map
Home Values in the Area
Average Home Value in this Area
Tax History
| Year | Tax Paid | Tax Assessment Tax Assessment Total Assessment is a certain percentage of the fair market value that is determined by local assessors to be the total taxable value of land and additions on the property. | Land | Improvement |
|---|---|---|---|---|
| 2025 | $1,591 | $16,545 | $16,545 | -- |
| 2024 | $1,534 | $16,545 | $16,545 | -- |
| 2022 | $6 | $1,821 | $1,821 | -- |
| 2021 | $6 | $10 | $10 | $0 |
Property History
| Date | Event | Price | List to Sale | Price per Sq Ft |
|---|---|---|---|---|
| 09/10/2025 09/10/25 | For Sale | $1,375,000 | -- | $312 / Sq Ft |
Purchase History
| Date | Type | Sale Price | Title Company |
|---|---|---|---|
| Special Warranty Deed | $215,000 | None Listed On Document |
Source: IRES MLS
MLS Number: 1043429
APN: 94271-15-006
- 1402 Burt Ave
- 927 William Way
- 1388 Eliza Ave
- 1369 Burt Ave
- 953 William Way
- 1366 Eliza Ave
- 1347 Burt Ave
- 1405 Swan Peter Dr
- 975 William Way
- 1477 Art Dr
- 1298 Burt Ave
- 1385 Art Dr
- 1277 Eliza Ave
- 1255 Eliza Ave
- 1246 Swan Peter Dr
- 1233 Eliza Ave
- 1222 Eliza Ave
- 1215 Art Dr
- 1031 Green Wood Dr
- 1141 Blue Bell Rd
- 1426 Swan Peter Dr
- 884 Winding Brk Dr
- 1601 N 4th St
- 2480 Barela Dr
- 2871 Urban Place Unit A
- 1120 W County Road 14
- 4225 Hawg Wild Rd
- 2770 Copper Peak Ln
- 2650 Erfert St
- 832 21st St SW
- 1600 S Taft St
- 750 Crisman Dr
- 1430 S Tyler Ave
- 2540 Sunset Dr
- 1963 Winding Dr
- 2205 Alpine St
- 1416-1422 S Dotsero Dr Unit 1416
- 2211 Pratt St
- 156 Falcon Cir
- 451 14th St SE

