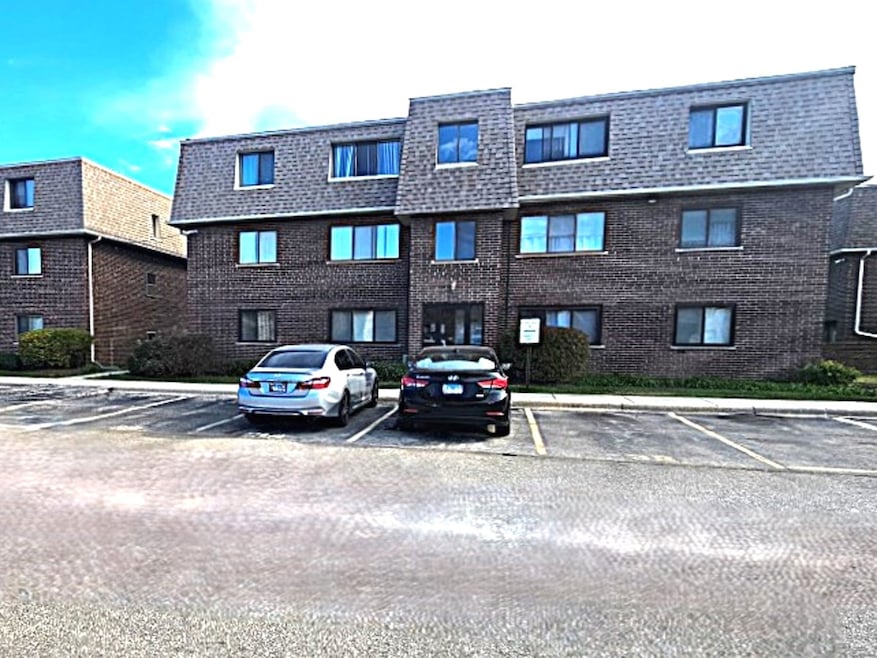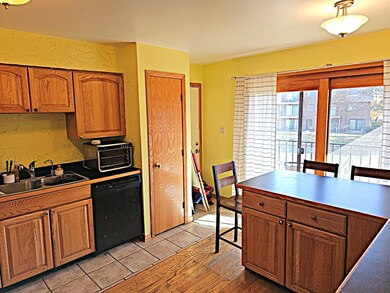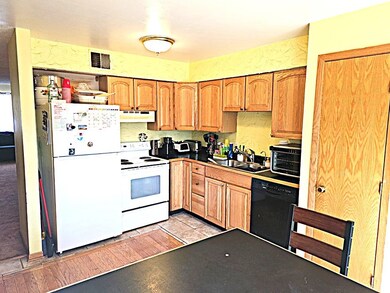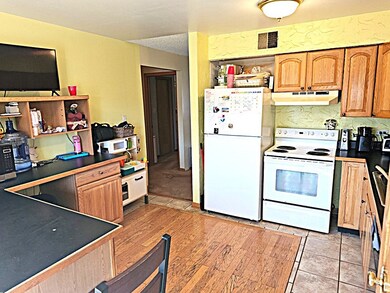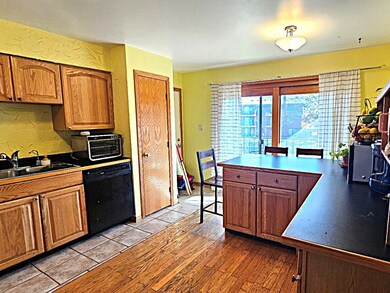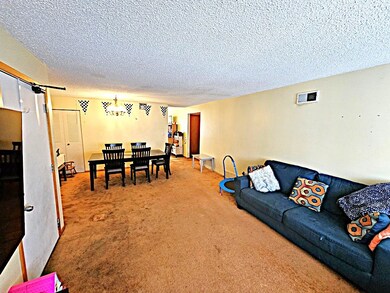
1424 Carol Ct Unit 2A Palatine, IL 60074
Virginia Lake NeighborhoodHighlights
- In Ground Pool
- Waterfront
- Pond
- Palatine High School Rated A
- Lock-and-Leave Community
- Wood Flooring
About This Home
As of January 2025Investors are invited to consider this fabulous 2-bedroom, 2-bathroom condo with a beautiful pond view. The spacious rooms are a blank canvas for your decorating ideas. Features include newer windows, a new balcony, an eat-in kitchen w/pantry and 2nd door to the stairs and laundry facilities, and a newer slider to the balcony with pond views. The master bedroom comes with a private bath and large closet. Conveniently located near shopping, expressways, and restaurants. Enjoy the community pool for summer fun. Current tenant's lease runs until 8/1/25. Cash only.
Last Agent to Sell the Property
RE/MAX United License #471000464 Listed on: 01/04/2025

Property Details
Home Type
- Condominium
Est. Annual Taxes
- $3,033
Year Built
- Built in 1977
Lot Details
- Waterfront
HOA Fees
- $449 Monthly HOA Fees
Home Design
- Brick Exterior Construction
- Asphalt Roof
- Concrete Perimeter Foundation
Interior Spaces
- 1,300 Sq Ft Home
- 3-Story Property
- Built-In Features
- Family Room
- Combination Dining and Living Room
- Storage
- Laundry Room
- Water Views
Kitchen
- Range
- Dishwasher
Flooring
- Wood
- Carpet
Bedrooms and Bathrooms
- 2 Bedrooms
- 2 Potential Bedrooms
- Walk-In Closet
- 2 Full Bathrooms
- Dual Sinks
Home Security
Parking
- 2 Parking Spaces
- Driveway
- Uncovered Parking
- Visitor Parking
- Off-Street Parking
- Parking Included in Price
- Assigned Parking
Outdoor Features
- In Ground Pool
- Pond
- Balcony
- Outdoor Grill
Utilities
- Central Air
- Heating Available
- Lake Michigan Water
Community Details
Overview
- Association fees include water, parking, insurance, clubhouse, pool, exterior maintenance, lawn care, scavenger, snow removal
- 6 Units
- Customer Service Association, Phone Number (630) 787-0305
- Long Valley Subdivision
- Property managed by Williamson Management
- Lock-and-Leave Community
Amenities
- Common Area
- Coin Laundry
- Community Storage Space
Recreation
- Community Pool
Pet Policy
- Pets up to 99 lbs
- Limit on the number of pets
- Dogs and Cats Allowed
Security
- Resident Manager or Management On Site
- Storm Screens
Ownership History
Purchase Details
Home Financials for this Owner
Home Financials are based on the most recent Mortgage that was taken out on this home.Purchase Details
Purchase Details
Home Financials for this Owner
Home Financials are based on the most recent Mortgage that was taken out on this home.Purchase Details
Home Financials for this Owner
Home Financials are based on the most recent Mortgage that was taken out on this home.Similar Homes in Palatine, IL
Home Values in the Area
Average Home Value in this Area
Purchase History
| Date | Type | Sale Price | Title Company |
|---|---|---|---|
| Warranty Deed | $145,000 | Old Republic Title | |
| Warranty Deed | $145,000 | Old Republic Title | |
| Warranty Deed | $50,000 | Cambridge Title Company | |
| Warranty Deed | $130,500 | Multiple | |
| Warranty Deed | $43,000 | -- |
Mortgage History
| Date | Status | Loan Amount | Loan Type |
|---|---|---|---|
| Previous Owner | $122,900 | New Conventional | |
| Previous Owner | $123,975 | Unknown | |
| Previous Owner | $7,800 | Credit Line Revolving | |
| Previous Owner | $58,050 | No Value Available |
Property History
| Date | Event | Price | Change | Sq Ft Price |
|---|---|---|---|---|
| 01/27/2025 01/27/25 | Sold | $145,000 | +0.3% | $112 / Sq Ft |
| 01/17/2025 01/17/25 | Pending | -- | -- | -- |
| 01/04/2025 01/04/25 | For Sale | $144,500 | -- | $111 / Sq Ft |
Tax History Compared to Growth
Tax History
| Year | Tax Paid | Tax Assessment Tax Assessment Total Assessment is a certain percentage of the fair market value that is determined by local assessors to be the total taxable value of land and additions on the property. | Land | Improvement |
|---|---|---|---|---|
| 2024 | $3,033 | $10,458 | $2,156 | $8,302 |
| 2023 | $3,033 | $10,458 | $2,156 | $8,302 |
| 2022 | $3,033 | $10,458 | $2,156 | $8,302 |
| 2021 | $2,595 | $8,012 | $1,347 | $6,665 |
| 2020 | $2,543 | $8,012 | $1,347 | $6,665 |
| 2019 | $2,530 | $8,951 | $1,347 | $7,604 |
| 2018 | $2,041 | $6,741 | $1,212 | $5,529 |
| 2017 | $1,998 | $6,741 | $1,212 | $5,529 |
| 2016 | $1,862 | $6,741 | $1,212 | $5,529 |
| 2015 | $1,538 | $5,147 | $1,078 | $4,069 |
| 2014 | $1,516 | $5,147 | $1,078 | $4,069 |
| 2013 | $718 | $5,147 | $1,078 | $4,069 |
Agents Affiliated with this Home
-
Irina Khaykin

Seller's Agent in 2025
Irina Khaykin
RE/MAX
(847) 650-7497
1 in this area
115 Total Sales
-
Sarah Leonard

Buyer's Agent in 2025
Sarah Leonard
Legacy Properties, A Sarah Leonard Company, LLC
(224) 239-3966
6 in this area
2,801 Total Sales
-
June Kim

Buyer Co-Listing Agent in 2025
June Kim
Legacy Properties, A Sarah Leonard Company, LLC
(224) 522-1106
2 in this area
132 Total Sales
Map
Source: Midwest Real Estate Data (MRED)
MLS Number: 12264534
APN: 02-12-206-041-1022
- 3900 Bayside Dr Unit 3
- 1357 E Wyndham Cir Unit 104
- 1012 Bayside Dr Unit T1012
- 1297 Wyndham Ln Unit 101
- 1315 N Baldwin Ct Unit 2C
- 1098 N Claremont Dr Unit 1
- 1311 N Baldwin Ct Unit 3A
- 1132 E Randville Dr Unit 2E
- 1132 E Randville Dr Unit 1E
- 1141 E Randville Dr
- 15B E Dundee Quarter Dr Unit 101
- 1367 N Winslowe Dr Unit 204
- 10B E Dundee Quarter Dr Unit 303
- 10A E Dundee Quarter Dr Unit 306
- 1115 N Chesapeake Ct
- 1034 E Tulip Way
- 1475 N Winslowe Dr Unit 201
- 1535 N Winslowe Dr
- 1247 E Canterbury Trail Unit 63
- 1473 N Winslowe Dr Unit 301
