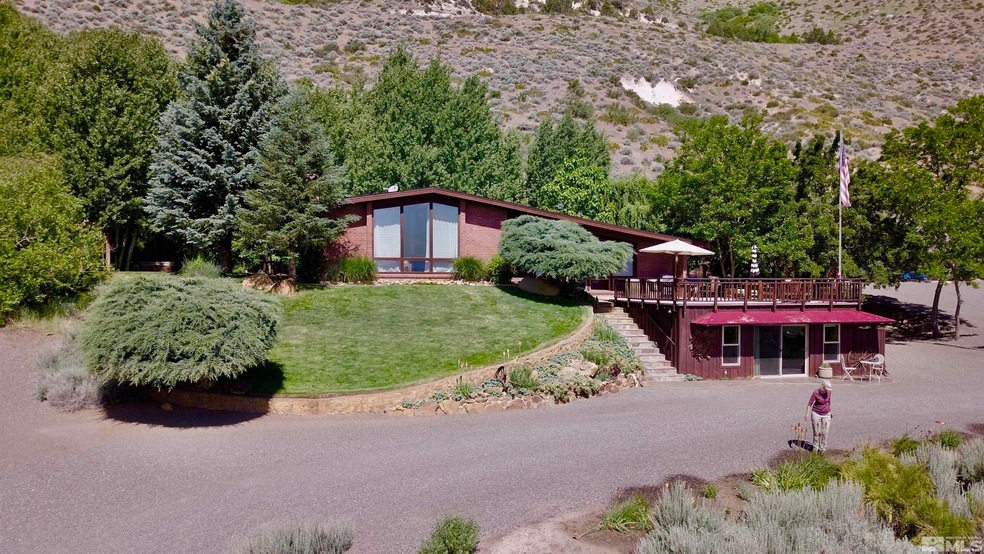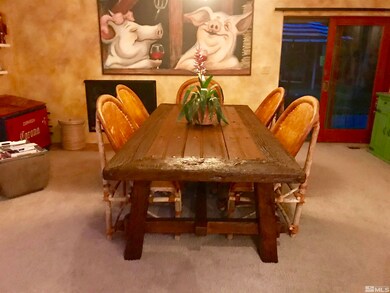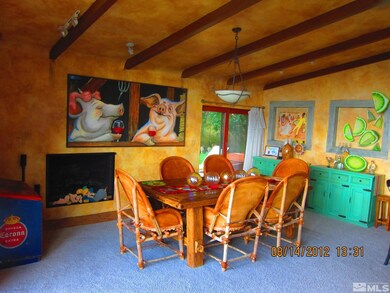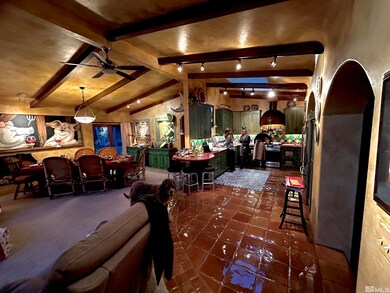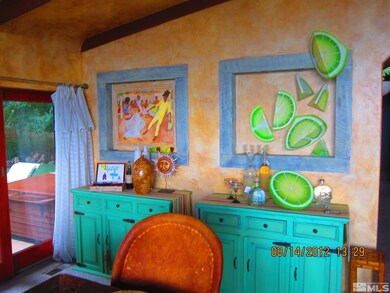
1424 Clark Ln Gardnerville, NV 89460
Mottsville NeighborhoodEstimated Value: $1,066,000 - $1,212,000
Highlights
- Horses Allowed On Property
- Spa
- Mountain View
- Gene Scarselli Elementary School Rated A-
- RV Garage
- Deck
About This Home
As of September 2024Custom home built in 1965 and totally redone in 2003. Over an acre nestled in the aspens and pines. A 50x42 shop with three roll up doors, one large enough for an RV. The main house is 1833 sq ft with one spacious bedroom, a generous master bath, half bath, open kitchen/dining/family room and a more formal living room. There is an additional 400 sf guest house w full bath + coffee bar area that offers extra space for guests. Multiple outdoor living areas each with fantastic views. Unique and Spectacular!!, Spring water rights, 2 acre feet, are used for some additional landscaping. NO CC & R's or HOA fees and your own well and septic.
Last Agent to Sell the Property
Coldwell Banker Select RE M License #S.17118 Listed on: 08/01/2024

Home Details
Home Type
- Single Family
Est. Annual Taxes
- $2,519
Year Built
- Built in 1965
Lot Details
- 1.14 Acre Lot
- Cul-De-Sac
- Partially Fenced Property
- Landscaped
- Open Lot
- Lot Sloped Up
- Front and Back Yard Sprinklers
- Sprinklers on Timer
Parking
- 8 Car Garage
- Garage Door Opener
- RV Garage
Property Views
- Mountain
- Valley
Home Design
- Brick or Stone Mason
- Pitched Roof
- Shingle Roof
- Composition Roof
- Wood Siding
- Stick Built Home
Interior Spaces
- 1,833 Sq Ft Home
- 1-Story Property
- High Ceiling
- Ceiling Fan
- Gas Fireplace
- Double Pane Windows
- Drapes & Rods
- Blinds
- Wood Frame Window
- Great Room
- Living Room with Fireplace
- Dining Room with Fireplace
- 2 Fireplaces
- Crawl Space
- Fire and Smoke Detector
Kitchen
- Breakfast Bar
- Built-In Oven
- Gas Oven
- Gas Range
- Microwave
- Dishwasher
- Disposal
Flooring
- Carpet
- Ceramic Tile
Bedrooms and Bathrooms
- 2 Bedrooms
- Dual Sinks
- Jetted Tub in Primary Bathroom
- Primary Bathroom includes a Walk-In Shower
Laundry
- Laundry Room
- Dryer
- Washer
- Laundry Cabinets
Outdoor Features
- Spa
- Deck
- Patio
- Storage Shed
Schools
- Scarselli Elementary School
- Pau-Wa-Lu Middle School
- Douglas High School
Horse Facilities and Amenities
- Horses Allowed On Property
Utilities
- Refrigerated Cooling System
- Forced Air Heating and Cooling System
- Heating System Uses Propane
- Water Rights
- Private Water Source
- Well
- Propane Water Heater
- Septic Tank
- Internet Available
- Phone Available
- Cable TV Available
Community Details
- No Home Owners Association
Listing and Financial Details
- Home warranty included in the sale of the property
- Assessor Parcel Number 131933002009
Ownership History
Purchase Details
Home Financials for this Owner
Home Financials are based on the most recent Mortgage that was taken out on this home.Purchase Details
Similar Homes in Gardnerville, NV
Home Values in the Area
Average Home Value in this Area
Purchase History
| Date | Buyer | Sale Price | Title Company |
|---|---|---|---|
| Arron And Kristal Biber Living Trust | $1,190,000 | Signature Title Services | |
| The James And Pamela Plake Family Trust | -- | None Available |
Mortgage History
| Date | Status | Borrower | Loan Amount |
|---|---|---|---|
| Open | Arron And Kristal Biber Living Trust | $952,000 | |
| Previous Owner | Plake James | $112,636 |
Property History
| Date | Event | Price | Change | Sq Ft Price |
|---|---|---|---|---|
| 09/04/2024 09/04/24 | Sold | $1,190,000 | -6.7% | $649 / Sq Ft |
| 07/31/2024 07/31/24 | Pending | -- | -- | -- |
| 07/31/2024 07/31/24 | For Sale | $1,275,000 | -- | $696 / Sq Ft |
Tax History Compared to Growth
Tax History
| Year | Tax Paid | Tax Assessment Tax Assessment Total Assessment is a certain percentage of the fair market value that is determined by local assessors to be the total taxable value of land and additions on the property. | Land | Improvement |
|---|---|---|---|---|
| 2025 | $2,595 | $121,037 | $64,750 | $56,287 |
| 2024 | $2,595 | $119,856 | $64,750 | $55,106 |
| 2023 | $2,519 | $115,730 | $64,750 | $50,980 |
| 2022 | $2,450 | $104,489 | $57,050 | $47,439 |
| 2021 | $2,381 | $98,759 | $54,250 | $44,509 |
| 2020 | $2,310 | $97,673 | $54,250 | $43,423 |
| 2019 | $2,243 | $88,266 | $49,000 | $42,066 |
| 2018 | $2,256 | $83,679 | $43,750 | $39,929 |
| 2017 | $2,190 | $82,000 | $42,000 | $40,000 |
| 2016 | $2,134 | $74,238 | $35,000 | $39,238 |
| 2015 | $2,131 | $74,238 | $35,000 | $39,238 |
| 2014 | $2,088 | $72,764 | $35,000 | $37,764 |
Agents Affiliated with this Home
-
Lauren Saunders

Seller's Agent in 2024
Lauren Saunders
Coldwell Banker Select RE M
(775) 720-0139
6 in this area
125 Total Sales
-
Tommy Cortopassi
T
Buyer's Agent in 2024
Tommy Cortopassi
Chase International - ZC
(775) 220-7150
1 in this area
15 Total Sales
Map
Source: Northern Nevada Regional MLS
MLS Number: 240009754
APN: 1319-33-002-009
- 1461 Foothill Rd
- 1468 Foothill Rd
- 1299 Kingsbury Grade
- 164 Mott Creek Ln
- 320 Mottsville Ln
- 1220 Quail Ridge Rd
- 219 Jobe Ct
- 1147 Autumn Hills Rd
- 245 Sierra Country Cir
- 1101 Sierra Country Ct
- 584 W Fork Vista Ln
- 416 Quaking Aspen Ln Unit P
- 631 W Fork Vista Ln
- 383 Tramway Dr Unit B
- 356 Galaxy Ln Unit B
- 363 Tramway Dr
- 396 Tramway Dr Unit 3
- 1625 Black Bear Trail
- 340 Quaking Aspen Ln Unit C
- 331 Tramway Dr Unit 26
- 1428 Nichole Way
- 1418 Foothill Rd
- Prcl #1 Nichole Way
- Prcl #3 Nichole Way
- 1429 Nichole Way
- 1404 Foothill Rd
- 1439 Nichole Way
- 205 Woodys Place
- 200 Woodys Place
- 1425 Foothill Rd
- 207 Woodys Place
- 206 Woodys Place
- 210 Woodys Place
- 198 Aspen Hill Ct
- 211 Woodys Place
- 196 Aspen Hill Ct
- 220 Hansen Ln
- 1456 Foothill Rd
- 194 Aspen Hill Ct
- 208 Beverly Way
