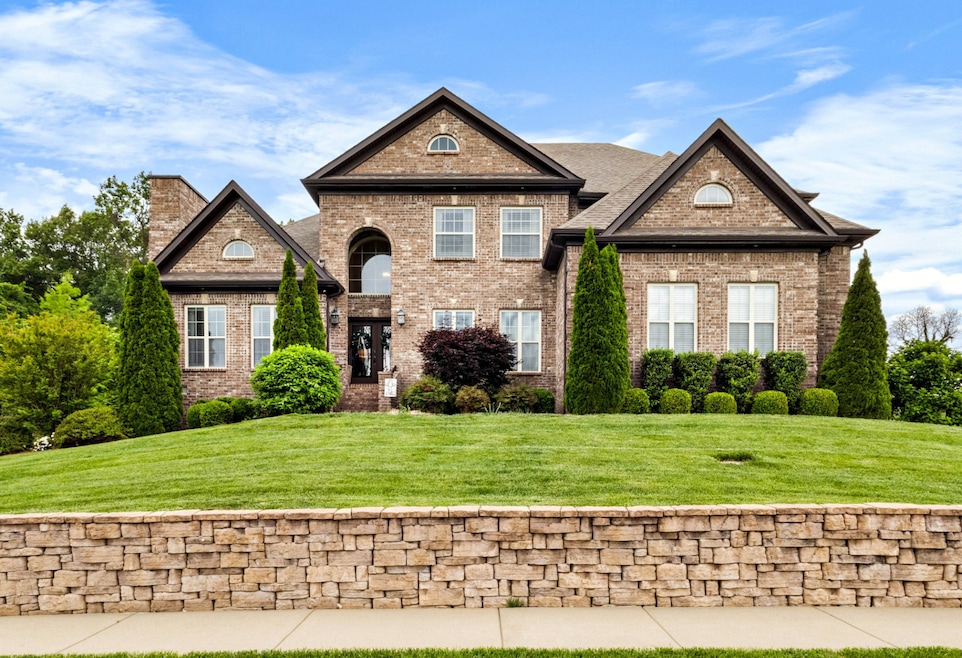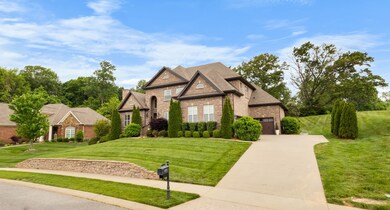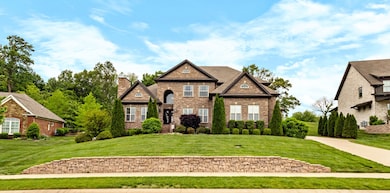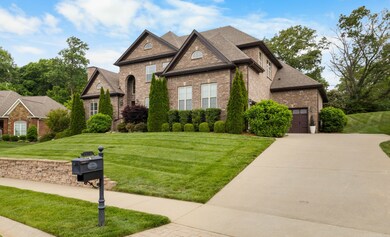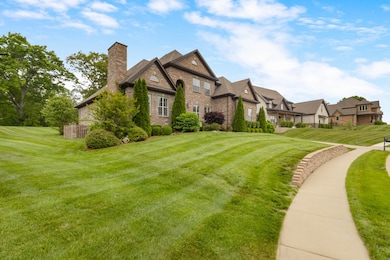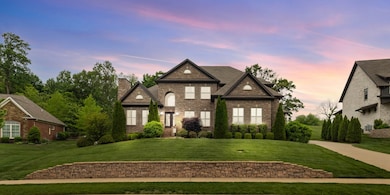
1424 Collins View Way Clarksville, TN 37043
Stones Manor NeighborhoodHighlights
- Clubhouse
- Living Room with Fireplace
- Community Pool
- Rossview Elementary School Rated A-
- Traditional Architecture
- Double Oven
About This Home
As of July 2025What a beauty with a treeline view, no backyard neoighbors, and lush landscaping.Custom-built with tons of extras including a drop-zone area. Offers a sitting room or office with a fireplace. Two-story entry foyer with overlook into foyer and great room from 2nd floor. A lofty ceiling in the great room, a fireplace, and a wall of windows to enjoy the private backyard. Super large, formal dining room. A morning, sitting room adjoins the huge kitchen that has a work/eating island, gas cooktop, under-cabinet lighting, and plenty of cabinets. 2 pantries. Breakfast nook with full-size windows. Screened back porch and an outside patio with brick planters. 3-car garage. Full-size laundry room. The primary bedroom on the main floor with 2 walk-in closets and a super nice roomy bath. 3 additional BRs up and 2 more full baths, playroom/flex room that offers extra guest sleeping quarters. Walk-in, floored storage at the end of the upstairs hallway. All brick exterior, lovely gardens, and landscape. Over a 1/2 acre lot. Lawn irrigation on separate yard meter. No worries because lawn mowing is managed by the HOA giving you extra time to enjoy the clubhouse and salt-water pool at the Manor House. This is a wonderful neighborhood for walking and bike riding.
Last Agent to Sell the Property
Century 21 Platinum Properties Brokerage Phone: 9313206730 License #208698 Listed on: 05/05/2025

Home Details
Home Type
- Single Family
Est. Annual Taxes
- $3,297
Year Built
- Built in 2016
Lot Details
- 0.6 Acre Lot
- Sloped Lot
HOA Fees
- $250 Monthly HOA Fees
Parking
- 3 Car Garage
- Driveway
Home Design
- Traditional Architecture
- Brick Exterior Construction
- Shingle Roof
Interior Spaces
- 3,631 Sq Ft Home
- Property has 2 Levels
- Ceiling Fan
- Gas Fireplace
- ENERGY STAR Qualified Windows
- Living Room with Fireplace
- 2 Fireplaces
- Den with Fireplace
- Interior Storage Closet
- Crawl Space
Kitchen
- Double Oven
- Microwave
- Dishwasher
- Disposal
Flooring
- Carpet
- Tile
Bedrooms and Bathrooms
- 4 Bedrooms | 1 Main Level Bedroom
- Walk-In Closet
Home Security
- Home Security System
- Fire and Smoke Detector
Outdoor Features
- Patio
- Porch
Schools
- Kirkwood Elementary School
- Kirkwood Middle School
- Kirkwood High School
Utilities
- Cooling Available
- Zoned Heating
- Heating System Uses Natural Gas
- Underground Utilities
Listing and Financial Details
- Tax Lot 82
- Assessor Parcel Number 063058A A 01800 00001058A
Community Details
Overview
- $300 One-Time Secondary Association Fee
- Association fees include ground maintenance, recreation facilities, trash
- Stones Manor Subdivision
Amenities
- Clubhouse
Recreation
- Community Pool
Ownership History
Purchase Details
Home Financials for this Owner
Home Financials are based on the most recent Mortgage that was taken out on this home.Purchase Details
Home Financials for this Owner
Home Financials are based on the most recent Mortgage that was taken out on this home.Purchase Details
Home Financials for this Owner
Home Financials are based on the most recent Mortgage that was taken out on this home.Purchase Details
Home Financials for this Owner
Home Financials are based on the most recent Mortgage that was taken out on this home.Similar Homes in Clarksville, TN
Home Values in the Area
Average Home Value in this Area
Purchase History
| Date | Type | Sale Price | Title Company |
|---|---|---|---|
| Warranty Deed | $775,000 | Freedom Title | |
| Warranty Deed | $775,000 | Freedom Title | |
| Warranty Deed | $487,500 | -- | |
| Warranty Deed | $454,020 | -- | |
| Deed | $90,000 | -- |
Mortgage History
| Date | Status | Loan Amount | Loan Type |
|---|---|---|---|
| Open | $775,000 | VA | |
| Closed | $775,000 | VA | |
| Previous Owner | $390,000 | New Conventional | |
| Previous Owner | $363,216 | New Conventional | |
| Previous Owner | $355,280 | Commercial | |
| Previous Owner | $370,920 | No Value Available |
Property History
| Date | Event | Price | Change | Sq Ft Price |
|---|---|---|---|---|
| 07/11/2025 07/11/25 | Sold | $775,000 | -3.1% | $213 / Sq Ft |
| 06/18/2025 06/18/25 | Pending | -- | -- | -- |
| 06/04/2025 06/04/25 | Price Changed | $799,900 | -1.2% | $220 / Sq Ft |
| 05/05/2025 05/05/25 | For Sale | $809,500 | +66.1% | $223 / Sq Ft |
| 03/15/2019 03/15/19 | Sold | $487,500 | -2.5% | $139 / Sq Ft |
| 02/15/2019 02/15/19 | Pending | -- | -- | -- |
| 01/09/2019 01/09/19 | For Sale | $499,900 | -- | $142 / Sq Ft |
Tax History Compared to Growth
Tax History
| Year | Tax Paid | Tax Assessment Tax Assessment Total Assessment is a certain percentage of the fair market value that is determined by local assessors to be the total taxable value of land and additions on the property. | Land | Improvement |
|---|---|---|---|---|
| 2024 | $3,679 | $175,200 | $0 | $0 |
| 2023 | $3,679 | $115,275 | $0 | $0 |
| 2022 | $3,447 | $115,800 | $0 | $0 |
| 2021 | $3,447 | $115,275 | $0 | $0 |
| 2020 | $3,447 | $115,275 | $0 | $0 |
| 2019 | $3,447 | $115,275 | $0 | $0 |
| 2018 | $3,297 | $101,325 | $0 | $0 |
| 2017 | $3,297 | $107,400 | $0 | $0 |
| 2016 | $652 | $21,250 | $0 | $0 |
| 2015 | $632 | $21,250 | $0 | $0 |
| 2014 | $632 | $21,250 | $0 | $0 |
| 2013 | $369 | $11,750 | $0 | $0 |
Agents Affiliated with this Home
-

Seller's Agent in 2025
Debbie Reynolds
Century 21 Platinum Properties
(931) 320-6730
17 in this area
94 Total Sales
-

Buyer's Agent in 2025
Ashley Griffith
Keller Williams Realty
(910) 603-5049
1 in this area
296 Total Sales
-

Buyer's Agent in 2019
Pamela Huxtable
Realty One Group Music City
(615) 906-5065
16 Total Sales
Map
Source: Realtracs
MLS Number: 2865974
APN: 058A-A-018.00
- 207 Manscoe Place
- 1484 Overlook Pointe
- 2477 Settlers Trace
- 2425 Settlers Trace
- 1521 Collins View Way
- 369 Frontier Dr
- 217 Fantasia Way
- 1565 Collins View Way
- 140 Covey Rise Cir
- 1573 Collins View Way
- 1501 Covey Rise Ct
- 313 Frontier Dr
- 1601 Collins View Way
- 1508 Green Grove Way
- 1588 Collins View Way
- 1620 Collins View Way
- 1501 Windsong Ct
- 312 Retriever Ct
- 305 Retriever Ct
- 117 Bainbridge Dr
