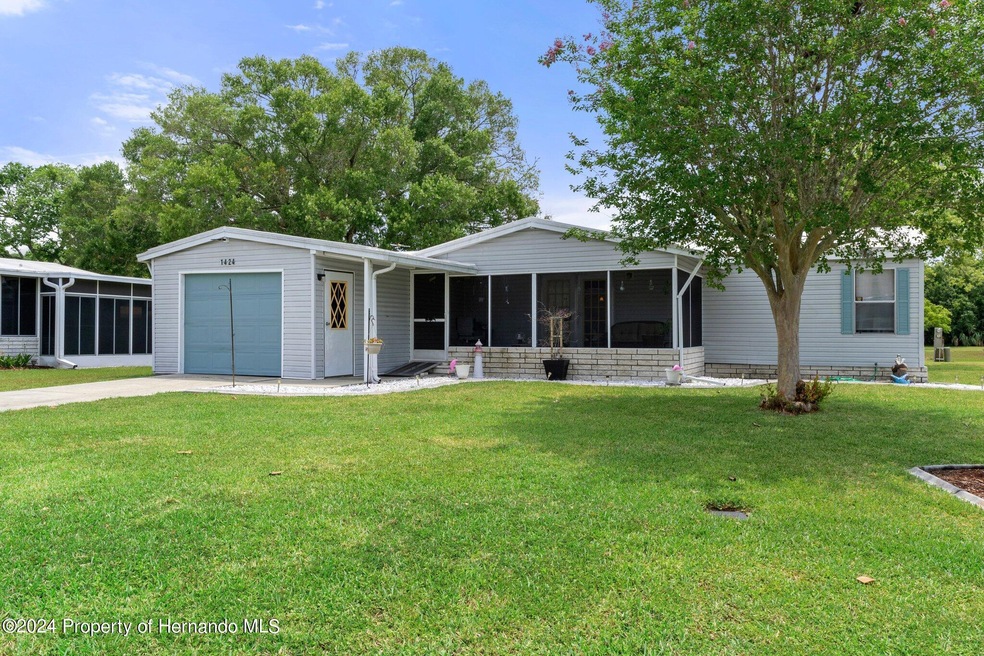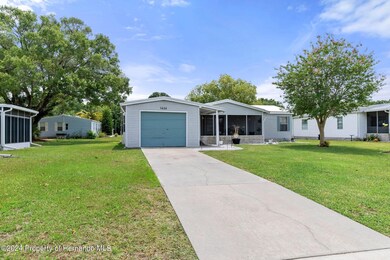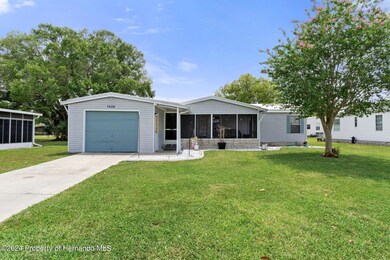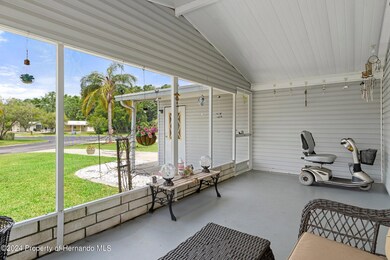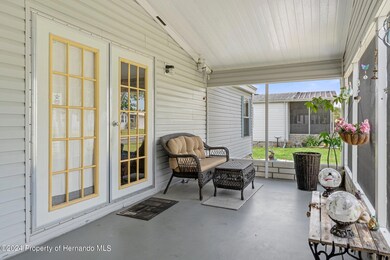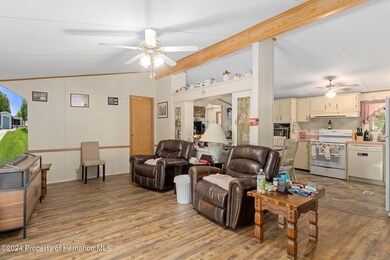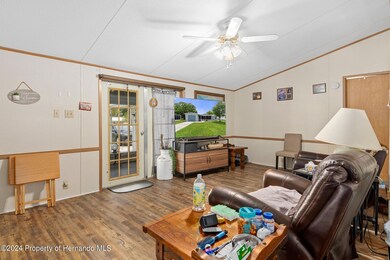
1424 Cross Bow Ln Spring Hill, FL 34607
Highlights
- Senior Community
- Clubhouse
- Shuffleboard Court
- Open Floorplan
- Community Pool
- Front Porch
About This Home
As of October 2024Adorable 2/2/1 with den located in the highly desirable Forest Glenn subdivision. This home is move in ready with newer luxury vinyl plank flooring. A large kitchen that overlooks the living room. Nice size master bedroom with a large bathroom that has a jetted tub and separate walk in shower. Come sit and relax on either the large screened in front or back porch. Forest Glenn is a quaint 55+ community that is a co-op. The co-op fee is $210 a month and this includes: lawn service, storage yard use, garbage collection at the dumpster and use of all community amenities. Some of the amenities included in this community are: community pool, clubhouse, shuffleboards, horseshoes, billiard room. This is an active community with pot lucks, bingo and card nights. As if it couldn't get any better, you are only minutes from the beautiful Gulf of Mexico. Where you can enjoy beautiful dining experiences, kayaking, fishing and boating. You are also a short drive to Rogers Park, Pine Island and the spring fed crystal clear Weeki Wachee River. Don't forget the Weeki Wachee Springs State Park renowned for it's underwater theatre & Mermaid show since 1947. Five minute ride and you're in Aripeka where Babe Ruth had a summer fishing cabin. This town is still just as nostalgic and untouched by high end development and engulfs the Gulf of Mexico. Come see for yourself everything the Nature Coast has to offer.
Last Agent to Sell the Property
Realty Executives America License #BK3142816 Listed on: 05/20/2024

Property Details
Home Type
- Mobile/Manufactured
Est. Annual Taxes
- $1,094
Year Built
- Built in 1991
Lot Details
- 7,725 Sq Ft Lot
Parking
- 1 Car Attached Garage
- Garage Door Opener
Home Design
- Fixer Upper
- Membrane Roofing
- Vinyl Siding
Interior Spaces
- 1,152 Sq Ft Home
- 1-Story Property
- Open Floorplan
- Vinyl Flooring
- Fire and Smoke Detector
Kitchen
- Electric Oven
- Dishwasher
Bedrooms and Bathrooms
- 2 Bedrooms
- Split Bedroom Floorplan
- Walk-In Closet
- 2 Full Bathrooms
- Bathtub and Shower Combination in Primary Bathroom
- Spa Bath
Laundry
- Dryer
- Washer
Outdoor Features
- Patio
- Front Porch
Schools
- Westside Elementary School
- Fox Chapel Middle School
- Weeki Wachee High School
Utilities
- Central Heating and Cooling System
- Cable TV Available
Listing and Financial Details
- Tax Lot 0062
- Assessor Parcel Number R30 223 17 1760 0000 0620
Community Details
Overview
- Senior Community
- Property has a Home Owners Association
- Association fees include ground maintenance, trash
- Forest Glenn Phase I Subdivision
- Association Approval Required
- The community has rules related to deed restrictions
Amenities
- Clubhouse
- Community Storage Space
Recreation
- Shuffleboard Court
- Community Pool
Similar Homes in Spring Hill, FL
Home Values in the Area
Average Home Value in this Area
Property History
| Date | Event | Price | Change | Sq Ft Price |
|---|---|---|---|---|
| 07/16/2025 07/16/25 | For Sale | $165,000 | 0.0% | $143 / Sq Ft |
| 10/18/2024 10/18/24 | Sold | $165,000 | -5.7% | $143 / Sq Ft |
| 10/02/2024 10/02/24 | For Sale | $174,900 | 0.0% | $152 / Sq Ft |
| 09/20/2024 09/20/24 | Pending | -- | -- | -- |
| 05/20/2024 05/20/24 | For Sale | $174,900 | -- | $152 / Sq Ft |
Tax History Compared to Growth
Agents Affiliated with this Home
-
Yenly Orozco Martinez
Y
Seller's Agent in 2025
Yenly Orozco Martinez
Horizon Palm Realty Group
(352) 251-5990
134 Total Sales
-
Catherine Medders
C
Seller's Agent in 2024
Catherine Medders
Realty Executives America
(352) 684-9000
71 Total Sales
-
Cathy Finelli, PA
C
Seller Co-Listing Agent in 2024
Cathy Finelli, PA
Realty Executives America
(352) 585-1828
99 Total Sales
Map
Source: Hernando County Association of REALTORS®
MLS Number: 2238582
- 5181 Forest Glenn Dr
- 1488 Algood Rd
- 1399 Leeward Ave
- 5441 Alderwood St
- 0 Algood Rd
- 5518 Pinehurst Dr
- 0 Commercial Way Unit 2251756
- 5540 Applegate Dr
- 6043 Piedmont Dr
- 6058 Waycross Dr
- 6065 Waycross Dr
- 6069 Newmark St
- 0 Beverly Court Lot 3
- 6117 Alderwood St
- 0 Beverly Court Lot 2
- 6172 Raleigh St
- 0 Tyler Ave
- 6121 Piedmont Dr
