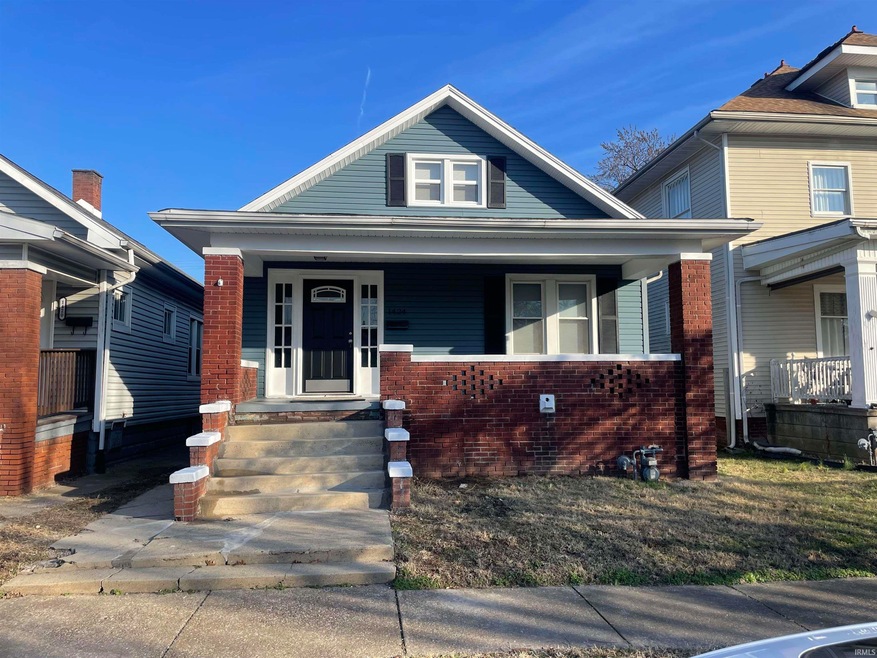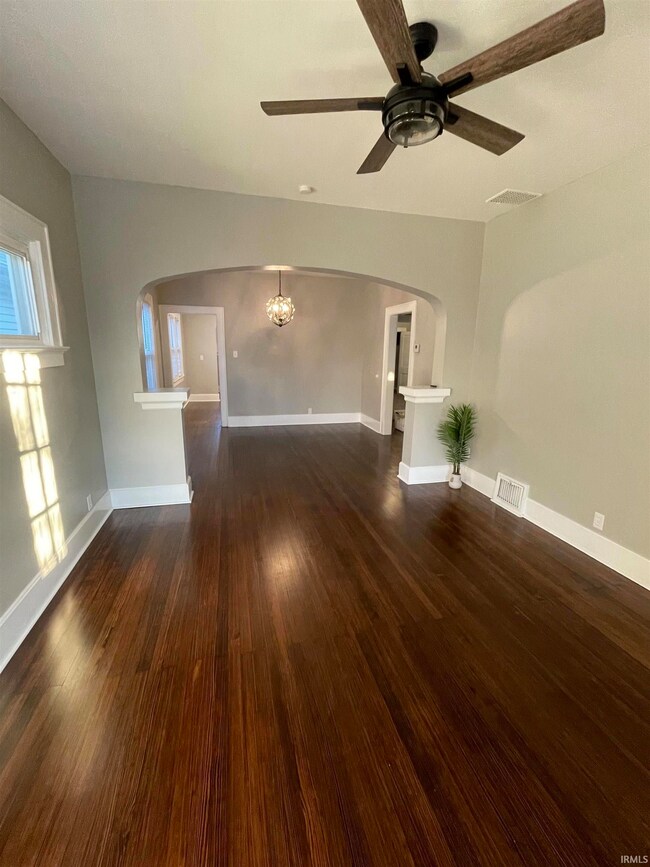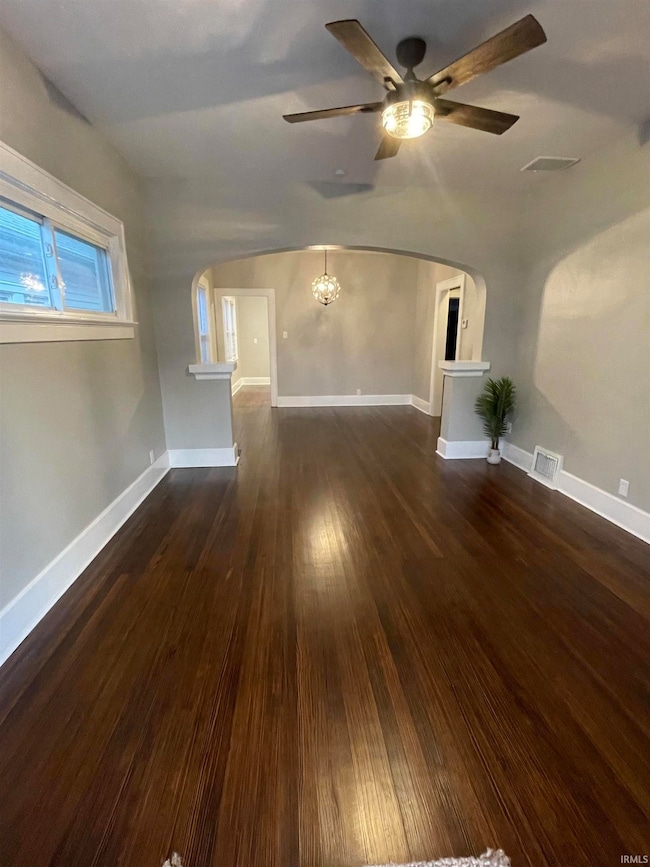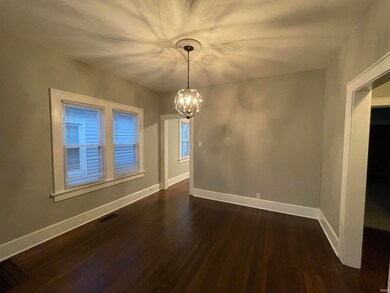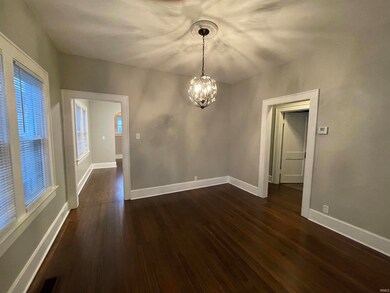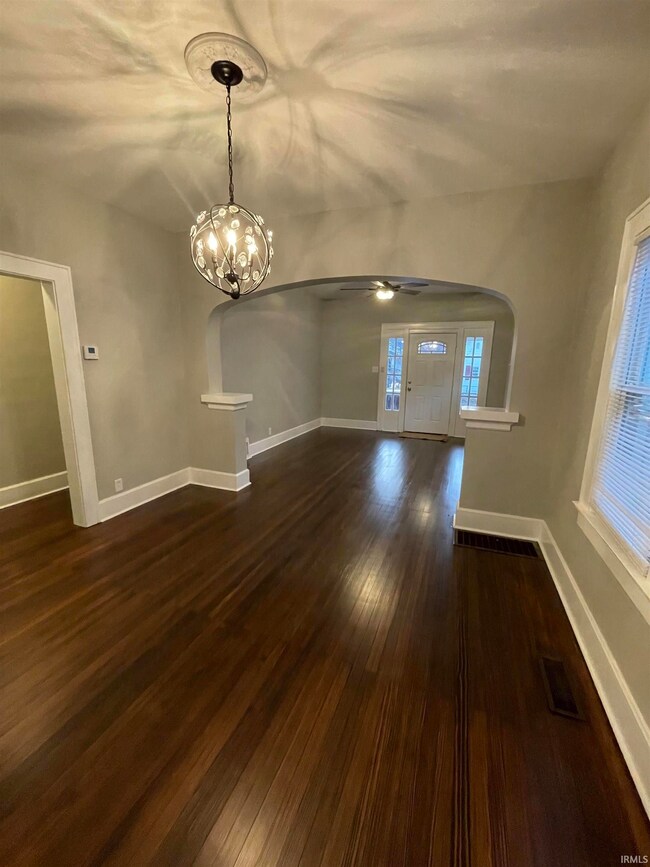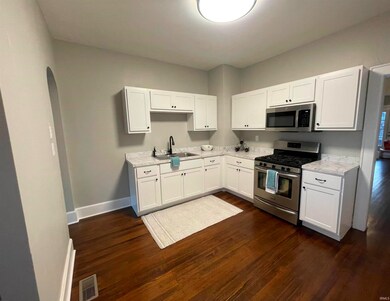
1424 Cumberland Ave Evansville, IN 47712
Howell NeighborhoodHighlights
- Primary Bedroom Suite
- Covered patio or porch
- Formal Dining Room
- Wood Flooring
- Walk-In Pantry
- Eat-In Kitchen
About This Home
As of March 2025Welcome to your charming west side home, a beautifully renovated gem that perfectly blends modern comforts with classic appeal. This inviting residence features gleaming hardwood floors throughout the spacious living room, dining room, and kitchen , creating a warm and welcoming atmosphere. With two spacious bedrooms, this home provides ample space for relaxation and rejuvenation. The finished upstairs attic area offers additional versatility, perfect for a home office, playroom, or cozy reading nook. The home's updates include a stylish kitchen with new appliances, sleek countertops, and modern cabinetry, along with a butlers pantry that includes extra counter space and additional built in cabinets. The renovated bathroom features contemporary fixtures and finishes. Other updates include: updated HVAC, hot water heater, windows, doors, roof(approx. 5 years.) Located in a desirable neighborhood, this home is just minutes away from local parks, shops, and dining options. Don't miss the opportunity to make this delightful property your own!
Last Agent to Sell the Property
KELLER WILLIAMS CAPITAL REALTY Brokerage Phone: 812-430-1708 Listed on: 12/27/2024

Home Details
Home Type
- Single Family
Est. Annual Taxes
- $1,351
Year Built
- Built in 1920
Lot Details
- 4,176 Sq Ft Lot
- Lot Dimensions are 29x144
- Chain Link Fence
- Level Lot
Home Design
- Shingle Roof
- Vinyl Construction Material
Interior Spaces
- 1.5-Story Property
- Wet Bar
- Woodwork
- Ceiling height of 9 feet or more
- Ceiling Fan
- Formal Dining Room
- Washer and Gas Dryer Hookup
Kitchen
- Eat-In Kitchen
- Breakfast Bar
- Walk-In Pantry
- Gas Oven or Range
Flooring
- Wood
- Carpet
- Vinyl
Bedrooms and Bathrooms
- 2 Bedrooms
- Primary Bedroom Suite
- 1 Full Bathroom
- Bathtub with Shower
Attic
- Storage In Attic
- Walkup Attic
Unfinished Basement
- Basement Fills Entire Space Under The House
- Sump Pump
Home Security
- Storm Windows
- Fire and Smoke Detector
Schools
- Daniel Wertz Elementary School
- Perry Heights Middle School
- Francis Joseph Reitz High School
Utilities
- Central Air
- Heating System Uses Gas
- Cable TV Available
Additional Features
- Covered patio or porch
- Suburban Location
Community Details
- Howell Subdivision
Listing and Financial Details
- Assessor Parcel Number 82-05-35-018-042.016-025
Ownership History
Purchase Details
Home Financials for this Owner
Home Financials are based on the most recent Mortgage that was taken out on this home.Purchase Details
Home Financials for this Owner
Home Financials are based on the most recent Mortgage that was taken out on this home.Purchase Details
Similar Homes in Evansville, IN
Home Values in the Area
Average Home Value in this Area
Purchase History
| Date | Type | Sale Price | Title Company |
|---|---|---|---|
| Warranty Deed | -- | None Listed On Document | |
| Warranty Deed | $38,000 | None Listed On Document | |
| Interfamily Deed Transfer | -- | -- |
Mortgage History
| Date | Status | Loan Amount | Loan Type |
|---|---|---|---|
| Open | $139,428 | New Conventional | |
| Closed | $139,428 | New Conventional | |
| Previous Owner | $55,826 | Unknown | |
| Previous Owner | $82,595 | Unknown |
Property History
| Date | Event | Price | Change | Sq Ft Price |
|---|---|---|---|---|
| 03/14/2025 03/14/25 | Sold | $142,000 | +1.5% | $90 / Sq Ft |
| 01/30/2025 01/30/25 | Pending | -- | -- | -- |
| 01/25/2025 01/25/25 | For Sale | $139,900 | 0.0% | $88 / Sq Ft |
| 01/16/2025 01/16/25 | Pending | -- | -- | -- |
| 12/27/2024 12/27/24 | For Sale | $139,900 | +268.2% | $88 / Sq Ft |
| 09/09/2024 09/09/24 | Sold | $38,000 | 0.0% | $36 / Sq Ft |
| 06/28/2024 06/28/24 | Pending | -- | -- | -- |
| 06/28/2024 06/28/24 | For Sale | $38,000 | -- | $36 / Sq Ft |
Tax History Compared to Growth
Tax History
| Year | Tax Paid | Tax Assessment Tax Assessment Total Assessment is a certain percentage of the fair market value that is determined by local assessors to be the total taxable value of land and additions on the property. | Land | Improvement |
|---|---|---|---|---|
| 2024 | $1,383 | $64,100 | $7,700 | $56,400 |
| 2023 | $1,351 | $62,000 | $7,700 | $54,300 |
| 2022 | $1,378 | $62,700 | $7,700 | $55,000 |
| 2021 | $1,297 | $58,000 | $7,700 | $50,300 |
| 2020 | $1,268 | $58,000 | $7,700 | $50,300 |
| 2019 | $1,260 | $58,000 | $7,700 | $50,300 |
| 2018 | $2,527 | $58,100 | $7,700 | $50,400 |
| 2017 | $1,891 | $57,300 | $7,700 | $49,600 |
| 2016 | $1,265 | $57,500 | $7,800 | $49,700 |
| 2014 | $65 | $55,800 | $7,800 | $48,000 |
| 2013 | -- | $56,300 | $7,800 | $48,500 |
Agents Affiliated with this Home
-
Charlie Butler

Seller's Agent in 2025
Charlie Butler
KELLER WILLIAMS CAPITAL REALTY
(812) 430-1708
7 in this area
554 Total Sales
-
Candace DeArmond
C
Seller Co-Listing Agent in 2025
Candace DeArmond
KELLER WILLIAMS CAPITAL REALTY
(812) 455-6338
2 in this area
46 Total Sales
-
Micah Konkler

Buyer's Agent in 2025
Micah Konkler
ERA FIRST ADVANTAGE REALTY, INC
(812) 820-6788
4 in this area
137 Total Sales
Map
Source: Indiana Regional MLS
MLS Number: 202448058
APN: 82-05-35-018-042.016-025
- 1419 Cumberland Ave
- 3117 Broadway Ave
- 1519 Stinson Ave
- 1510 Glendale Ave
- 1600 Irvington Ave
- 3314 James Ave
- 2818 C St
- 2818 B St
- 3325 Claremont Ave
- 323 S Barker Ave
- 3007 Hartmetz Ave
- 320 Walker Ave
- 2725 Marion Ave
- 3022 Edgewood Dr
- 4505 Broadway Ave
- 3215 Forest Ave
- 2775 Forest Ave
- 1519 Johnson Ln
- 3315 Forest Ave
- 2701 Forest Ave
