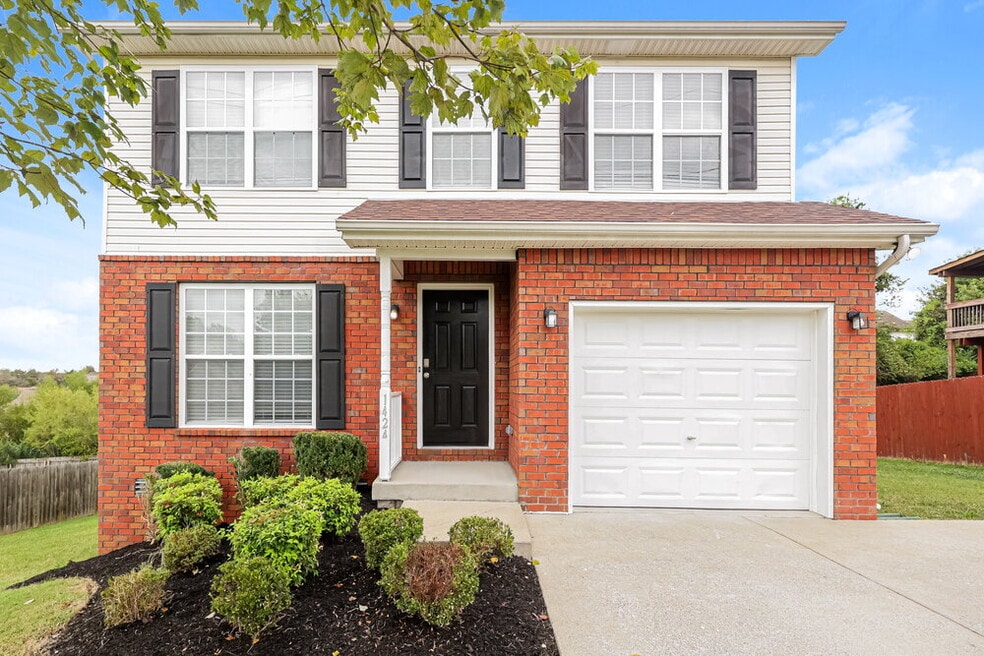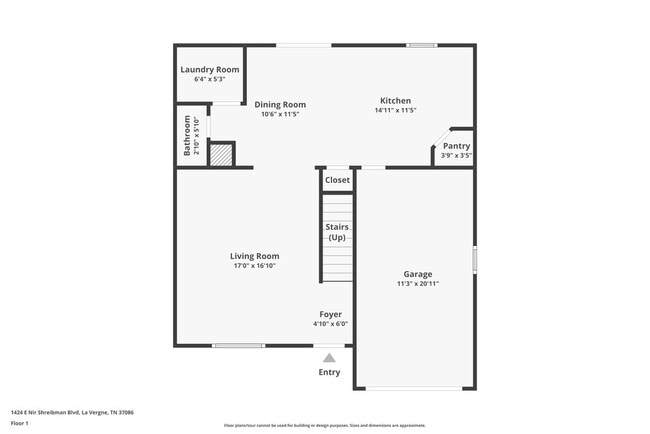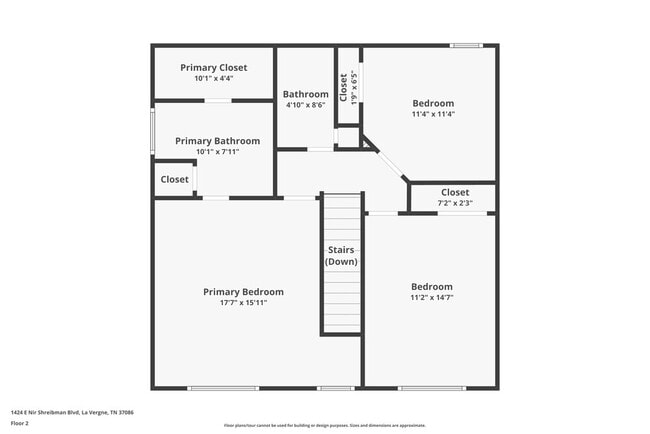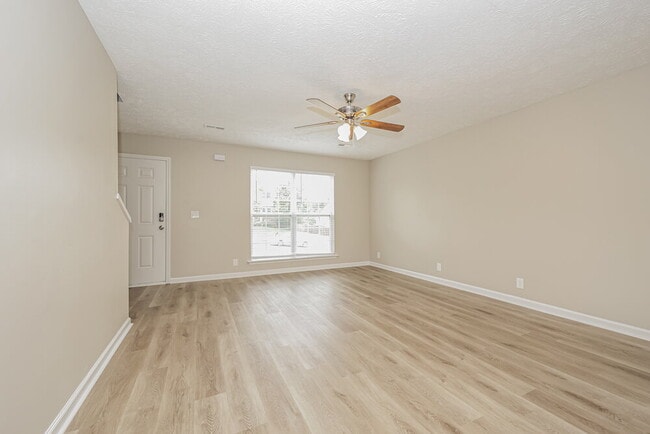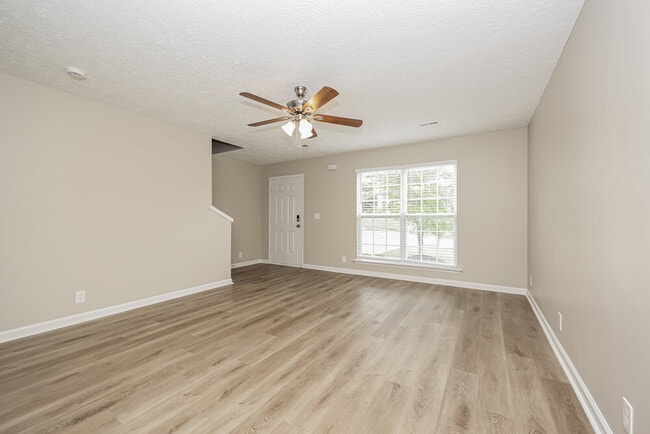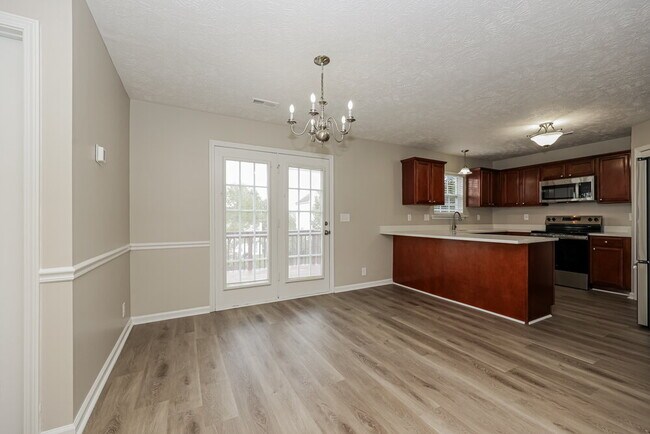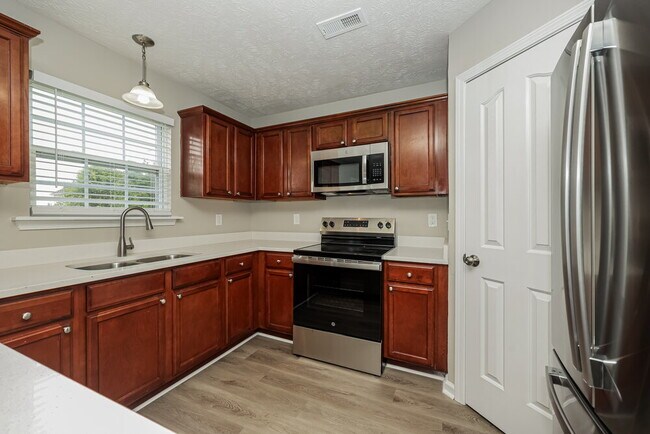1424 E Nir Shreibman Blvd La Vergne, TN 37086
About This Home
Please note, our homes are available on a first-come, first-serve basis and are not reserved until the lease is signed by all applicants and security deposits are collected.
This home features Progress Smart Home - Progress Residential's smart home app, which allows you to control the home securely from any of your devices. Learn more at
Want to tour on your own? Click the “Self Tour” button on this home’s listing or call to register for a self-guided showing at a time that works best for you.
Interested in this home? You clearly have exceptional taste. This charming 3-bedroom, 2.5-bathroom home is not only pet-friendly, but also equipped with smart home features to make everyday life more convenient and connected. Homes like this don’t stay on the market for long—don’t miss your chance to make it yours. Apply today!

Map
- 7015 Zither Ln
- 294 Davids Way
- 154 Dreville Dr
- 202 Nixon Way
- 1147 Benton Mason Dr
- 124 Westcott St
- 126 Westcott St
- 330 Sarna Dr
- 130 Westcott St
- 179 Howard Woody Dr
- 512 Nixon Way
- 146 Howard Woody Dr
- 1361 E Nir Shreibman Blvd
- 1207 Larzelere Ln
- 111 Dreville Dr
- 269 Mary Joe Martin Dr
- 602 Nixon Way
- 148 Westcott St
- 1028 Tammy Sue Ln
- 1341 Tonya Dr
