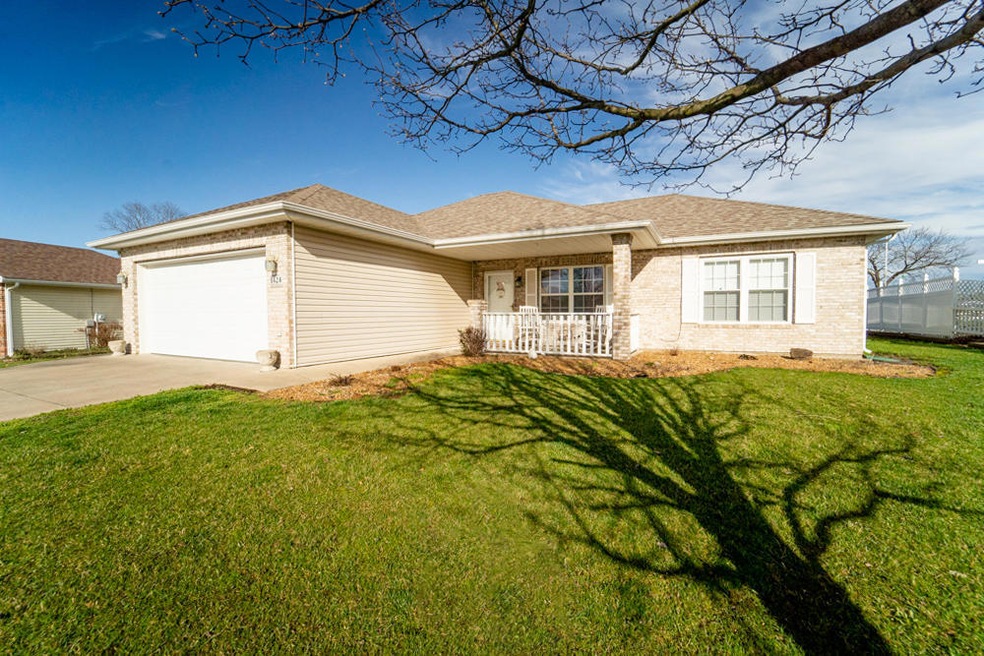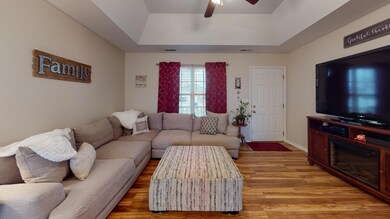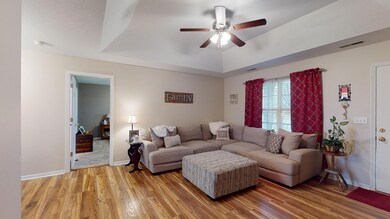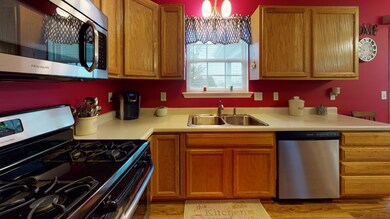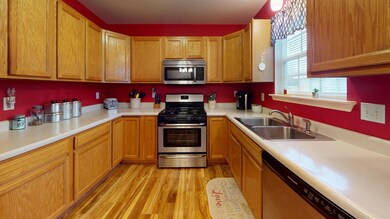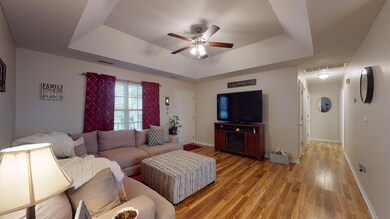
1424 Erik Place Fulton, MO 65251
Highlights
- Ranch Style House
- 2 Car Attached Garage
- Tile Flooring
- Rear Porch
- Brick Veneer
- Forced Air Heating and Cooling System
About This Home
As of April 2020Split Bedroom Ranch in desired Southwind Estates. Well maintained 3 bedroom 2 Bath all on one level home with Hardwood Floors, Covered Rear Porch, Master Bedroom with Walk in Closet, 2 car attached garage and much more. Country setting with no neighbors in the back. Move in Ready!
Last Agent to Sell the Property
CENTURY 21 MCDANIEL REALTY License #1999012771 Listed on: 03/14/2020

Home Details
Home Type
- Single Family
Est. Annual Taxes
- $1,623
Year Built
- 1999
Lot Details
- 8,276 Sq Ft Lot
- Lot Dimensions are 75 x 112
- Partially Fenced Property
Parking
- 2 Car Attached Garage
Home Design
- Ranch Style House
- Brick Veneer
- Slab Foundation
- Architectural Shingle Roof
- Vinyl Construction Material
Interior Spaces
- 1,300 Sq Ft Home
- Combination Dining and Living Room
Flooring
- Carpet
- Laminate
- Tile
Bedrooms and Bathrooms
- 3 Bedrooms
- 2 Full Bathrooms
- Primary bathroom on main floor
Outdoor Features
- Rear Porch
Schools
- Fulton Elementary And Middle School
- Fulton High School
Utilities
- Forced Air Heating and Cooling System
- Heating System Uses Natural Gas
Community Details
- Property has a Home Owners Association
- Fulton Subdivision
Listing and Financial Details
- Assessor Parcel Number 1
Ownership History
Purchase Details
Similar Homes in Fulton, MO
Home Values in the Area
Average Home Value in this Area
Purchase History
| Date | Type | Sale Price | Title Company |
|---|---|---|---|
| Interfamily Deed Transfer | -- | -- |
Property History
| Date | Event | Price | Change | Sq Ft Price |
|---|---|---|---|---|
| 04/23/2020 04/23/20 | Sold | -- | -- | -- |
| 04/23/2020 04/23/20 | Sold | -- | -- | -- |
| 03/24/2020 03/24/20 | Pending | -- | -- | -- |
| 03/14/2020 03/14/20 | For Sale | $149,500 | -- | $115 / Sq Ft |
Tax History Compared to Growth
Tax History
| Year | Tax Paid | Tax Assessment Tax Assessment Total Assessment is a certain percentage of the fair market value that is determined by local assessors to be the total taxable value of land and additions on the property. | Land | Improvement |
|---|---|---|---|---|
| 2024 | $1,623 | $26,249 | $0 | $0 |
| 2023 | $1,623 | $25,774 | $0 | $0 |
| 2022 | $1,586 | $25,774 | $3,800 | $21,974 |
| 2021 | $1,585 | $25,774 | $3,800 | $21,974 |
| 2020 | $1,607 | $25,774 | $3,800 | $21,974 |
| 2019 | $1,418 | $23,511 | $3,800 | $19,711 |
| 2018 | $1,467 | $23,511 | $3,800 | $19,711 |
| 2017 | $1,304 | $23,511 | $3,800 | $19,711 |
| 2016 | $1,242 | $21,450 | $0 | $0 |
| 2015 | $1,214 | $21,450 | $0 | $0 |
| 2014 | -- | $21,450 | $0 | $0 |
Agents Affiliated with this Home
-
David McDaniel

Seller's Agent in 2020
David McDaniel
CENTURY 21 MCDANIEL REALTY
(573) 220-0019
151 Total Sales
-
Cathy Morse

Buyer's Agent in 2020
Cathy Morse
ReeceNichols Mid Missouri- Fulton
(573) 310-1312
215 Total Sales
Map
Source: Columbia Board of REALTORS®
MLS Number: 391382
APN: 13-05.0-21.0-00-000-024.005
