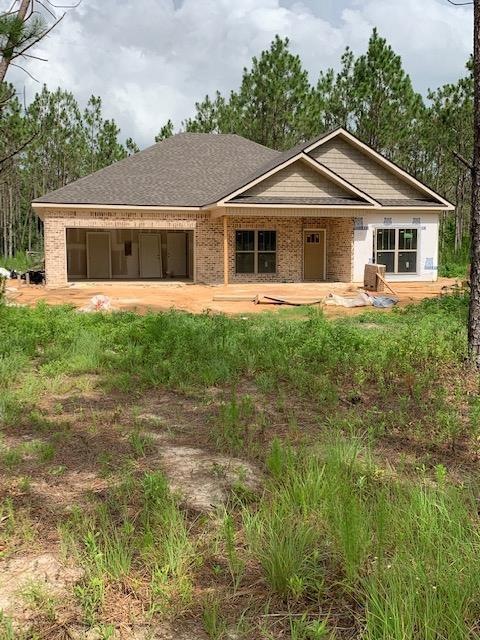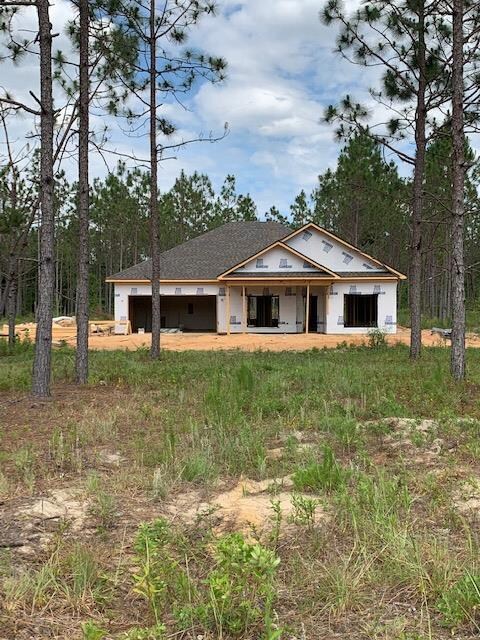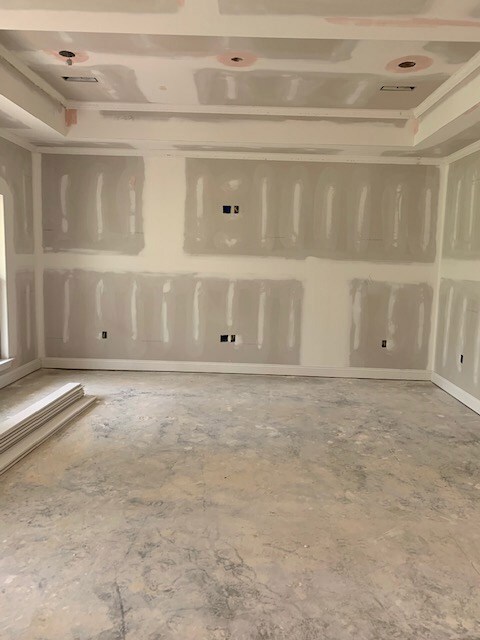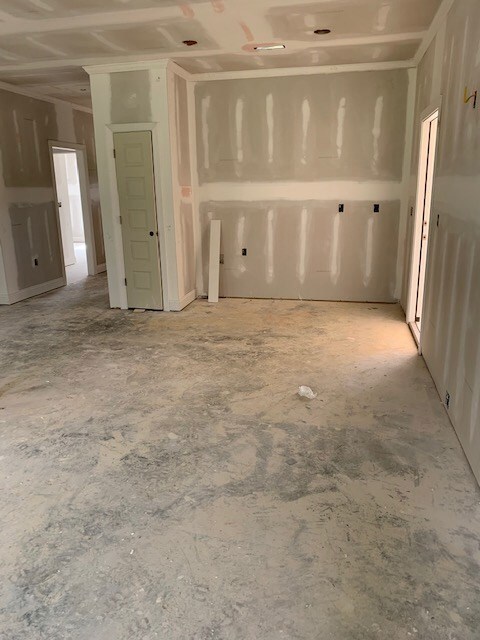
1424 Glen Lawrence Rd Cowarts, AL 36321
Estimated Value: $225,000 - $251,000
Highlights
- New Construction
- Wood Flooring
- Covered patio or porch
- Craftsman Architecture
- Main Floor Primary Bedroom
- Eat-In Kitchen
About This Home
As of September 2019New Construction in Cowarts! Beautifully crafted 3 bedroom 2 bath home. This home features 1,600 sqft with granite counter tops in kitchen, ceramic tile in all wet areas, hardwood floor in living room and carpet in bedroom. Nice walk in, tile shower in master bath with walk in closet and two car garage. Another great feature of this home is spray insulation for energy efficiency! Home sits on 1 acre plus +! Projected to be completed in Aug. Pic is of a similar home that is already completed.
Home Details
Home Type
- Single Family
Est. Annual Taxes
- $656
Year Built
- Built in 2019 | New Construction
Lot Details
- 1.33
Parking
- 2 Car Garage
- Garage Door Opener
Home Design
- Craftsman Architecture
- Brick Exterior Construction
- Slab Foundation
- Asphalt Roof
- Vinyl Siding
Interior Spaces
- 1,600 Sq Ft Home
- Ceiling Fan
- Double Pane Windows
- Entrance Foyer
- Fire and Smoke Detector
- Laundry in unit
Kitchen
- Eat-In Kitchen
- Oven
- Cooktop
- Dishwasher
Flooring
- Wood
- Carpet
- Tile
Bedrooms and Bathrooms
- 3 Bedrooms
- Primary Bedroom on Main
- Split Bedroom Floorplan
- Walk-In Closet
- 2 Full Bathrooms
- Ceramic Tile in Bathrooms
Schools
- Ashford Elementary And Middle School
- Ashford High School
Utilities
- Cooling Available
- Central Heating
- Electric Water Heater
- Septic Tank
Additional Features
- Covered patio or porch
- 1.33 Acre Lot
Ownership History
Purchase Details
Home Financials for this Owner
Home Financials are based on the most recent Mortgage that was taken out on this home.Purchase Details
Home Financials for this Owner
Home Financials are based on the most recent Mortgage that was taken out on this home.Similar Homes in the area
Home Values in the Area
Average Home Value in this Area
Purchase History
| Date | Buyer | Sale Price | Title Company |
|---|---|---|---|
| Matheny Christopher | $185,900 | None Available | |
| Moring Gregory Alexander | $167,000 | None Available |
Mortgage History
| Date | Status | Borrower | Loan Amount |
|---|---|---|---|
| Open | Matheny Christopher | $176,605 |
Property History
| Date | Event | Price | Change | Sq Ft Price |
|---|---|---|---|---|
| 09/04/2019 09/04/19 | Sold | $167,000 | 0.0% | $104 / Sq Ft |
| 08/04/2019 08/04/19 | Pending | -- | -- | -- |
| 04/25/2019 04/25/19 | For Sale | $167,000 | -- | $104 / Sq Ft |
Tax History Compared to Growth
Tax History
| Year | Tax Paid | Tax Assessment Tax Assessment Total Assessment is a certain percentage of the fair market value that is determined by local assessors to be the total taxable value of land and additions on the property. | Land | Improvement |
|---|---|---|---|---|
| 2024 | $656 | $21,960 | $0 | $0 |
| 2023 | $656 | $21,040 | $0 | $0 |
| 2022 | $496 | $17,560 | $0 | $0 |
| 2021 | $441 | $16,260 | $0 | $0 |
| 2020 | $425 | $15,140 | $0 | $0 |
Agents Affiliated with this Home
-
Shelly Sapp
S
Seller's Agent in 2019
Shelly Sapp
United Country Properties South
(334) 596-3940
52 Total Sales
Map
Source: Dothan Multiple Listing Service (Southeast Alabama Association of REALTORS®)
MLS Number: 173501
APN: 10-07-26-2-000-002-009
- 0 Huskey
- 670 N Broad St
- 47 Miller St
- 58 Miller St
- 672 Jester St
- 23 Olaff Rd
- 2465 Jordan Ave
- 2477 Jordan Ave
- 1.327 Acres Crimson Rd
- 11.25 Acres Huskey Rd
- 2.92 Acres Huskey Rd
- 12.37 Acres Huskey Rd
- 0 Huskey Rd
- 0 Jimbo Rd
- 632 Ridgeland Rd
- 563 Ridgeland Rd
- 561 Ridgeland Rd
- 650 Ridgeland Rd
- 511 Ridgeland Rd
- 539 Ridgeland Rd
- 1424 Glen Lawrence Rd
- 1470 Glen Lawrence Rd
- 1400 Glen Lawrence Rd
- 1516 Glen Lawrence Rd
- 1382 Glen Lawrence Rd
- xxx Glen Lawrence Rd
- 0 Glen Lawrence Rd
- 1532 Glen Lawrence Rd
- 1260 Glen Lawrence Rd
- 489 Omussee Rd
- 1630 Glen Lawrence Rd
- 293 Mills St
- 1287 Glen Lawrence Rd
- 1652 Glen Lawrence Rd
- 1470 Glen Lawrence Rd
- 277 Omussee Rd
- 1215 Glen Lawrence Rd
- 409 Omussee Rd
- 601 Omussee Rd
- 1172 Glen Lawrence Rd



