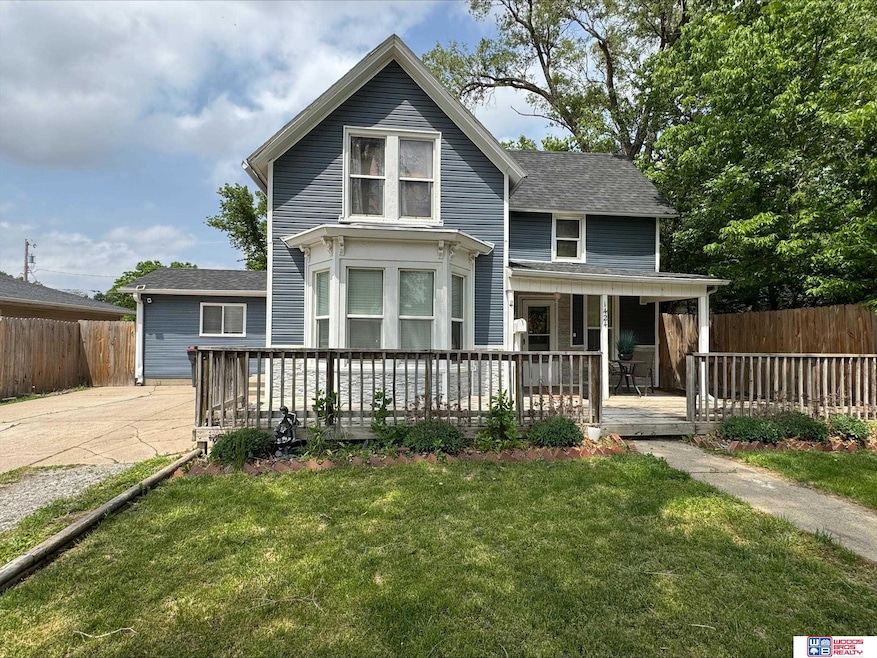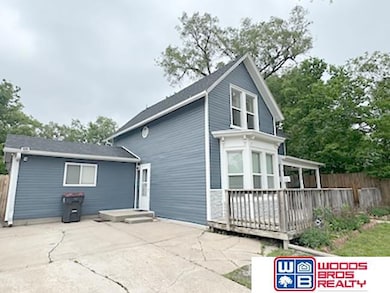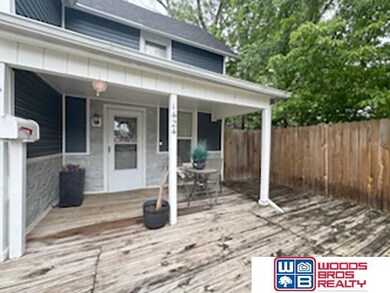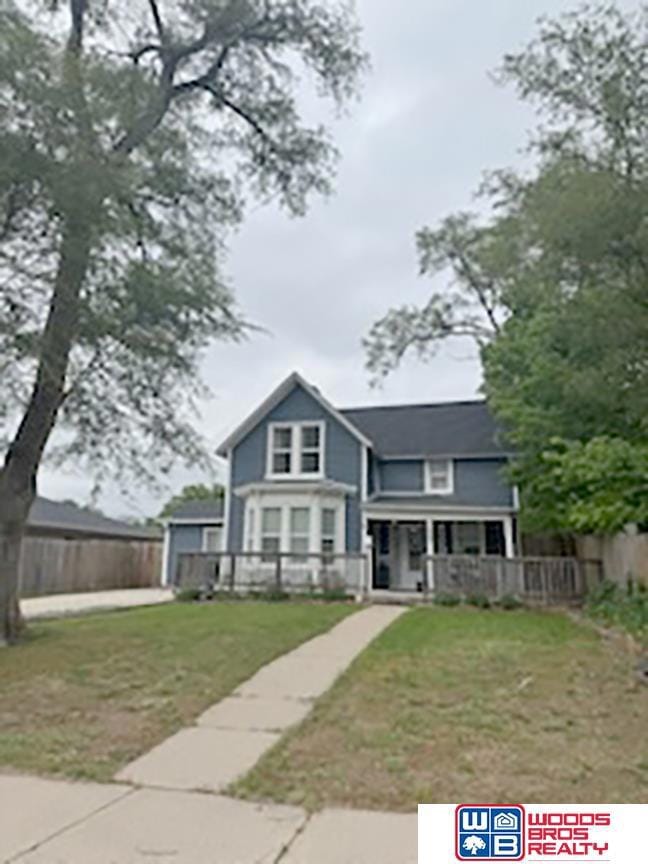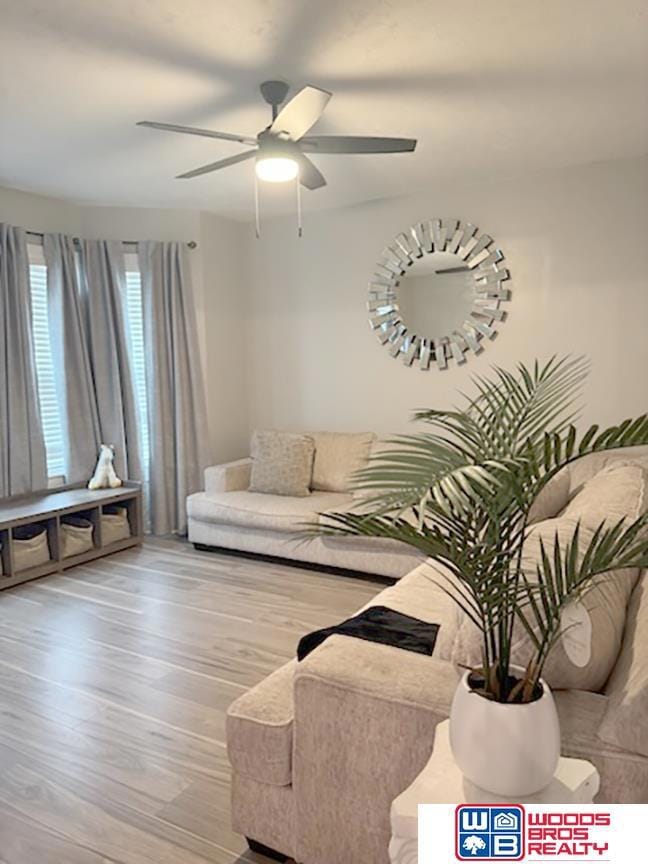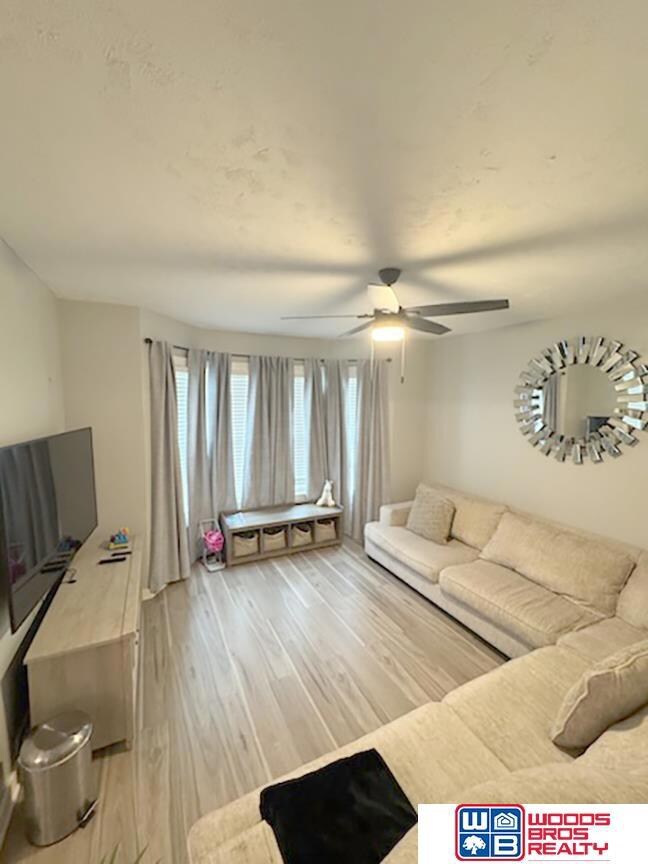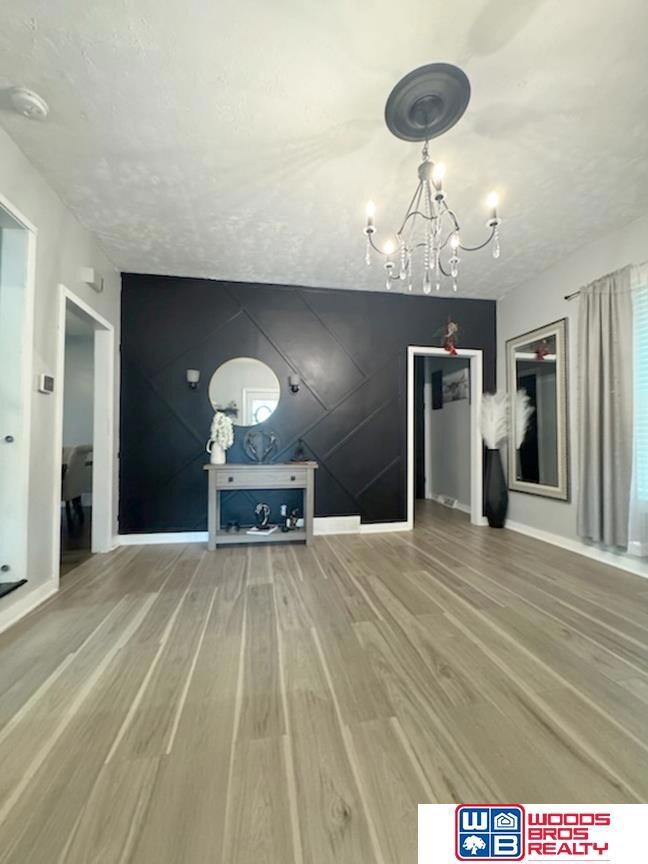
1424 Grant St Beatrice, NE 68310
Estimated payment $1,125/month
Highlights
- Traditional Architecture
- Formal Dining Room
- Patio
- No HOA
- Porch
- Forced Air Heating and Cooling System
About This Home
Welcome to this beautifully updated large four-bedroom, one-bath home with charm and modern elegance! As you approach, you’ll be greeted by a welcoming front porch—perfect for relaxing. Step inside to discover a thoughtfully designed interior where every update reflects the love and care of the homeowners. The kitchen features a double pantry, providing ample storage, and flows seamlessly into beautifully updated living areas. With newer siding, a newer roof, and new flooring throughout, you can enjoy peace of mind along with style. The outdoor space is truly a standout feature, highlighted by an extraordinarily large deck that is perfect for entertaining, along with a fenced-in yard offering privacy and plenty of room for outdoor activities. The playground also stays with the home! Don't miss the chance to make it yours—schedule your showing today!
Home Details
Home Type
- Single Family
Est. Annual Taxes
- $1,567
Year Built
- Built in 1900
Lot Details
- 9,480 Sq Ft Lot
- Lot Dimensions are 60 x 158
- Wood Fence
Parking
- No Garage
Home Design
- Traditional Architecture
- Block Foundation
- Composition Roof
- Vinyl Siding
Interior Spaces
- 1.5-Story Property
- Formal Dining Room
- Laminate Flooring
- Partially Finished Basement
- Partial Basement
- <<OvenToken>>
Bedrooms and Bathrooms
- 4 Bedrooms
- 1 Full Bathroom
Outdoor Features
- Patio
- Porch
Schools
- Beatrice Elementary And Middle School
- Beatrice High School
Utilities
- Forced Air Heating and Cooling System
Community Details
- No Home Owners Association
- Greens Sub Subdivision
Listing and Financial Details
- Assessor Parcel Number 012042000
Map
Home Values in the Area
Average Home Value in this Area
Tax History
| Year | Tax Paid | Tax Assessment Tax Assessment Total Assessment is a certain percentage of the fair market value that is determined by local assessors to be the total taxable value of land and additions on the property. | Land | Improvement |
|---|---|---|---|---|
| 2024 | $1,567 | $120,610 | $13,270 | $107,340 |
| 2023 | $1,922 | $110,850 | $13,270 | $97,580 |
| 2022 | $1,769 | $96,670 | $13,270 | $83,400 |
| 2021 | $1,662 | $87,735 | $13,270 | $74,465 |
| 2020 | $1,614 | $84,190 | $13,270 | $70,920 |
| 2019 | $1,582 | $80,815 | $13,270 | $67,545 |
| 2018 | $1,378 | $69,555 | $13,270 | $56,285 |
| 2017 | $1,286 | $69,555 | $13,270 | $56,285 |
| 2016 | $1,269 | $69,555 | $13,270 | $56,285 |
| 2015 | $1,311 | $69,555 | $13,270 | $56,285 |
| 2014 | $1,355 | $69,555 | $13,270 | $56,285 |
Property History
| Date | Event | Price | Change | Sq Ft Price |
|---|---|---|---|---|
| 06/19/2025 06/19/25 | Price Changed | $180,000 | -5.3% | $78 / Sq Ft |
| 05/18/2025 05/18/25 | For Sale | $190,000 | +25.0% | $82 / Sq Ft |
| 06/03/2022 06/03/22 | Sold | $152,000 | +1.4% | $76 / Sq Ft |
| 04/19/2022 04/19/22 | Pending | -- | -- | -- |
| 04/15/2022 04/15/22 | For Sale | $149,900 | +114.9% | $75 / Sq Ft |
| 08/12/2013 08/12/13 | Sold | $69,750 | -6.9% | $37 / Sq Ft |
| 06/01/2013 06/01/13 | Pending | -- | -- | -- |
| 01/06/2013 01/06/13 | For Sale | $74,900 | -- | $40 / Sq Ft |
Purchase History
| Date | Type | Sale Price | Title Company |
|---|---|---|---|
| Warranty Deed | $70,000 | None Available | |
| Assessor Sales History | $79,900 | -- | |
| Warranty Deed | $80,000 | -- | |
| Assessor Sales History | $31,000 | -- |
Mortgage History
| Date | Status | Loan Amount | Loan Type |
|---|---|---|---|
| Open | $71,145 | New Conventional | |
| Previous Owner | $67,915 | New Conventional |
Similar Homes in Beatrice, NE
Source: Great Plains Regional MLS
MLS Number: 22513441
APN: 012042000
