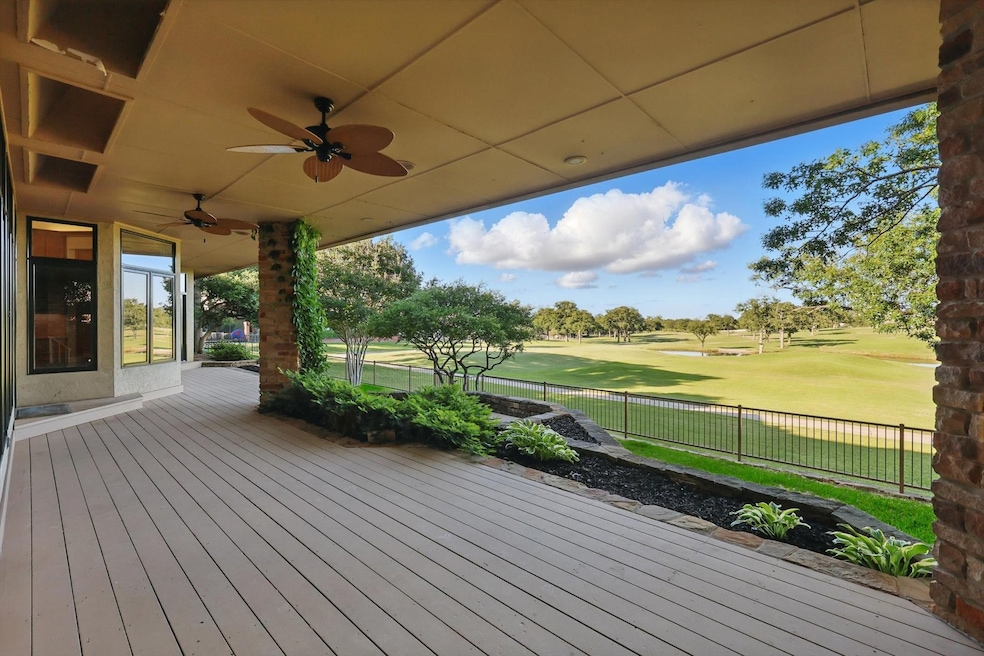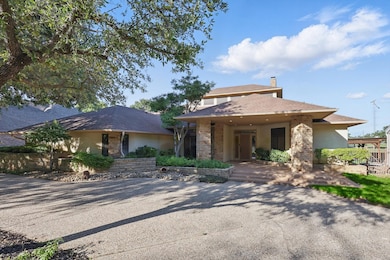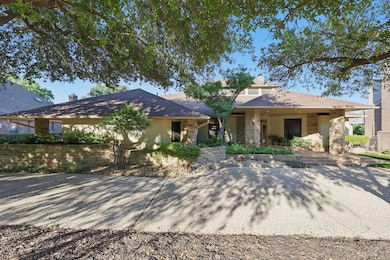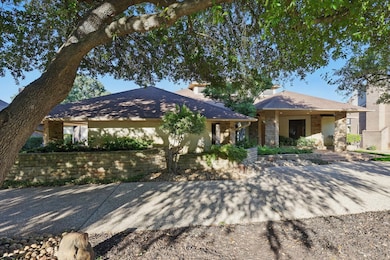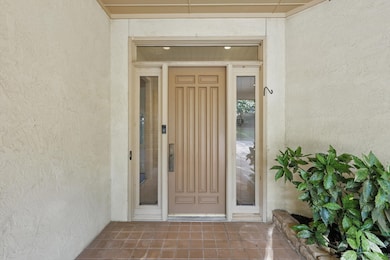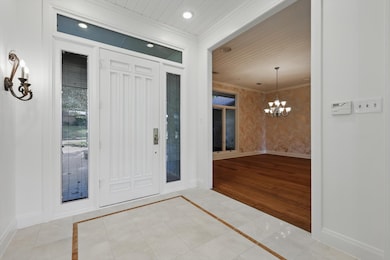
1424 Hidden Oaks Cir Corinth, TX 76210
Estimated payment $5,754/month
Highlights
- On Golf Course
- Built-In Refrigerator
- Deck
- Crownover Middle School Rated A-
- Open Floorplan
- Contemporary Architecture
About This Home
Tucked away in a quiet, upscale neighborhood, this beautifully maintained home is ideally situated on a premium lot overlooking the picturesque Oakmont Country Club Golf Course. Thoughtfully positioned for optimal views without the worry of stray golf balls. It is ideally positioned to showcase panoramic golf course views while remaining shielded from the fairway, this home delivers an exceptional balance of privacy, peace, and natural beauty.Inside, soaring vaulted ceilings and expansive Pella windows flood the space with natural light and frame the lush green landscape, creating an open, airy ambiance throughout. The thoughtfully designed layout is perfect for entertaining, with multiple dining options including a formal dining room, a cozy breakfast area, and a spacious kitchen island with bar seating.This home also features standout upgrades and extras including a cedar closet, a convenient dog bath, and a desirable split-bedroom floor plan that enhances both functionality and privacy.As a bonus, the seller is offering a buyer credit toward new carpet—giving you the opportunity to personalize the space to your taste. Negotiable amount upon offer.Don’t miss your chance to experience peaceful golf course living with modern comforts and thoughtful details at every turn.
Last Listed By
Real T Team by eXp Brokerage Phone: (940) 514-5769 License #0835261 Listed on: 05/13/2025
Home Details
Home Type
- Single Family
Est. Annual Taxes
- $11,999
Year Built
- Built in 1987
Lot Details
- 0.28 Acre Lot
- On Golf Course
- Dog Run
- Sprinkler System
Parking
- 2 Car Attached Garage
- Garage Door Opener
- Circular Driveway
- Additional Parking
Home Design
- Contemporary Architecture
- Ranch Style House
- Composition Roof
- Stucco
Interior Spaces
- 3,536 Sq Ft Home
- Open Floorplan
- Wet Bar
- Central Vacuum
- Built-In Features
- Cathedral Ceiling
- Chandelier
- 1 Fireplace
- Security System Owned
- Washer and Gas Dryer Hookup
Kitchen
- Eat-In Kitchen
- Built-In Gas Range
- Microwave
- Built-In Refrigerator
- Dishwasher
- Kitchen Island
- Granite Countertops
Bedrooms and Bathrooms
- 4 Bedrooms
- Cedar Closet
- Walk-In Closet
- 3 Full Bathrooms
Outdoor Features
- Deck
- Covered patio or porch
Schools
- Hawk Elementary School
- Guyer High School
Utilities
- High Speed Internet
- Cable TV Available
Community Details
- Oakmont Estate Association
- Oakmont Estates 1 Subdivision
Listing and Financial Details
- Legal Lot and Block 10 / 12
- Assessor Parcel Number R129313
Map
Home Values in the Area
Average Home Value in this Area
Tax History
| Year | Tax Paid | Tax Assessment Tax Assessment Total Assessment is a certain percentage of the fair market value that is determined by local assessors to be the total taxable value of land and additions on the property. | Land | Improvement |
|---|---|---|---|---|
| 2024 | $11,999 | $645,508 | $0 | $0 |
| 2023 | $4,862 | $586,825 | $137,250 | $481,800 |
| 2022 | $11,214 | $533,477 | $137,250 | $427,229 |
| 2021 | $10,722 | $484,979 | $77,250 | $407,729 |
| 2020 | $10,401 | $464,264 | $77,250 | $387,014 |
| 2019 | $10,496 | $457,218 | $77,250 | $379,968 |
| 2018 | $9,828 | $424,600 | $77,250 | $390,837 |
| 2017 | $9,150 | $386,000 | $77,250 | $308,750 |
| 2016 | $8,781 | $370,441 | $77,250 | $293,191 |
| 2015 | $6,466 | $363,223 | $77,250 | $285,973 |
| 2013 | -- | $314,938 | $63,750 | $251,188 |
Property History
| Date | Event | Price | Change | Sq Ft Price |
|---|---|---|---|---|
| 06/02/2025 06/02/25 | Price Changed | $850,000 | -12.8% | $240 / Sq Ft |
| 05/13/2025 05/13/25 | For Sale | $975,000 | -- | $276 / Sq Ft |
Purchase History
| Date | Type | Sale Price | Title Company |
|---|---|---|---|
| Warranty Deed | -- | None Available | |
| Vendors Lien | -- | -- | |
| Interfamily Deed Transfer | -- | -- | |
| Warranty Deed | -- | -- | |
| Warranty Deed | -- | -- | |
| Warranty Deed | -- | -- |
Mortgage History
| Date | Status | Loan Amount | Loan Type |
|---|---|---|---|
| Open | $231,000 | Credit Line Revolving | |
| Previous Owner | $55,000 | Purchase Money Mortgage | |
| Previous Owner | $245,000 | No Value Available |
Similar Homes in the area
Source: North Texas Real Estate Information Systems (NTREIS)
MLS Number: 20935214
APN: R129313
- 1110 Wentwood Dr
- 3917 Winston Dr
- 3616 Stanford Dr
- 3700 Villanova Dr
- 3909 Winston Dr
- 3509 Yale Dr
- 3508 Marquette Dr
- 1107 Postwood Dr
- 3825 Miramar Dr
- 2006 Hayden Ln
- 1630 Oak Ridge Dr
- 3412 Hofstra Dr
- 1601 Eagle Ridge Dr
- 1869 Vintage Ct
- 2001 Fair Oaks Cir
- 1706 Osprey Ct
- 3301 Marymount Dr
- 2106 Post Oak Ct
- 3809 San Lorenzo Dr
- 5801 Loveland Dr
