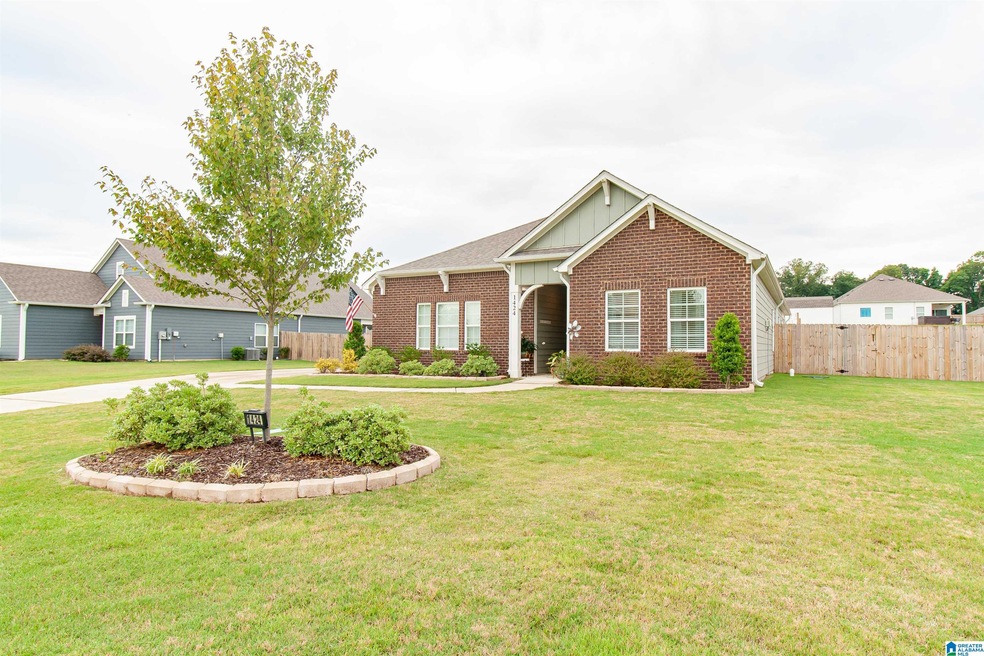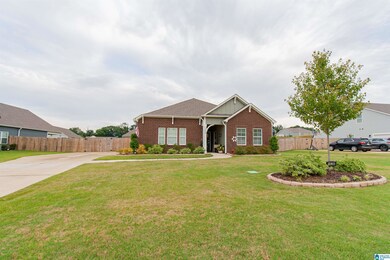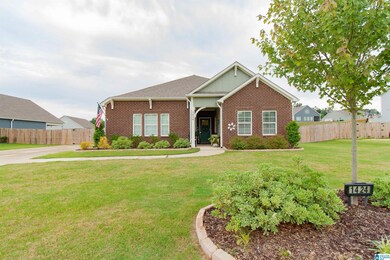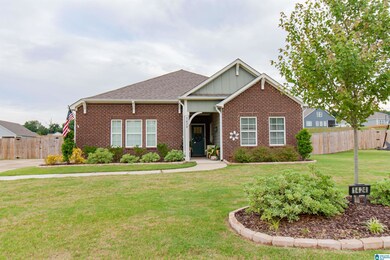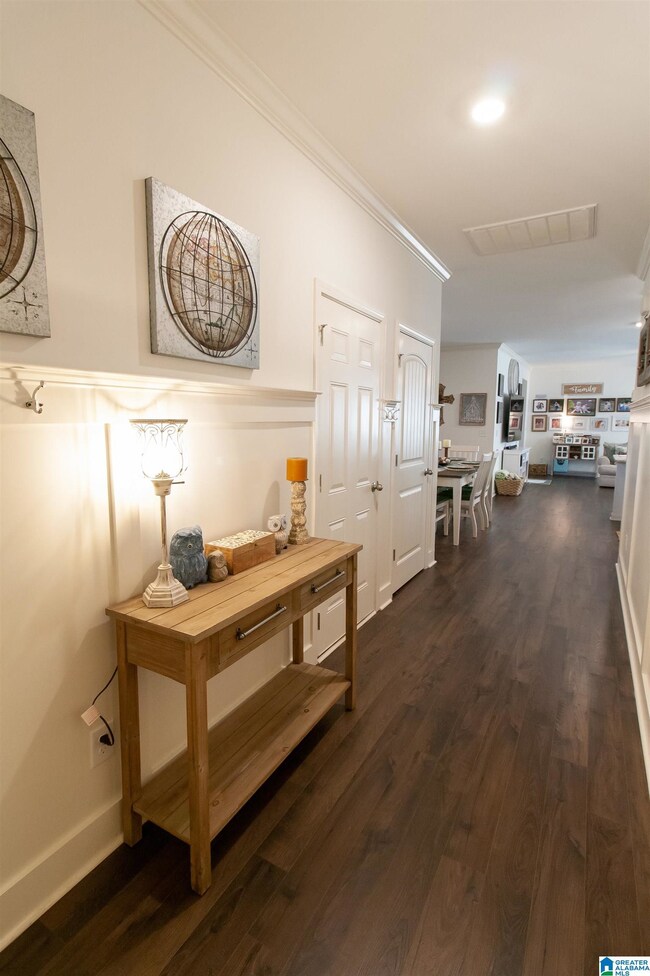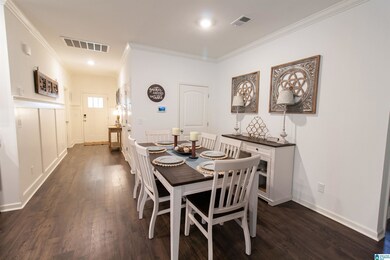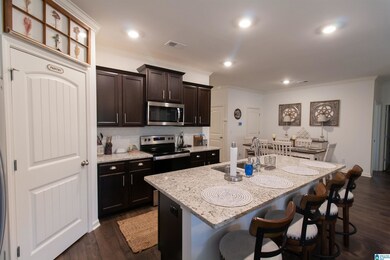
Highlights
- Second Kitchen
- Stone Countertops
- Fenced Yard
- Attic
- Covered patio or porch
- Home Security System
About This Home
As of July 2022Welcome to The Reserve! The Granville is a unique plan with 4 Bedrooms and 3 Bathrooms, an in-law suite, Open Great Room and Kitchen as well as a spacious Dining Room. Family and guests will enjoy gathering around the large kitchen island. Stainless appliances, beautiful cabinetry, granite countertops, and a spacious pantry are a few of the included features in the gourmet style kitchen. Spacious Bedrooms with walk-in closets, extra storage, and covered patio are exclusive features, The Owners Suite features an extra-large walk-in closet, and spa style Bathroom with Garden tub and large shower. This home has a beautiful outdoor area and includes a 10x20 storage building that will remain.
Last Buyer's Agent
Courtney Read
Entera Realty LLC License #115239
Home Details
Home Type
- Single Family
Est. Annual Taxes
- $703
Year Built
- Built in 2020
Lot Details
- 0.37 Acre Lot
- Fenced Yard
HOA Fees
- $27 Monthly HOA Fees
Parking
- 2 Car Garage
- Side Facing Garage
- Driveway
Home Design
- Brick Exterior Construction
- Slab Foundation
- HardiePlank Siding
Interior Spaces
- 2,144 Sq Ft Home
- 1-Story Property
- Smooth Ceilings
- Dining Room
- Pull Down Stairs to Attic
- Home Security System
Kitchen
- Second Kitchen
- Stove
- Dishwasher
- Stone Countertops
Flooring
- Carpet
- Tile
- Vinyl
Bedrooms and Bathrooms
- 4 Bedrooms
- 3 Full Bathrooms
- Bathtub and Shower Combination in Primary Bathroom
- Garden Bath
Laundry
- Laundry Room
- Laundry on main level
- Washer and Electric Dryer Hookup
Outdoor Features
- Covered patio or porch
Schools
- Moody Elementary And Middle School
- Moody High School
Utilities
- Central Heating and Cooling System
- Underground Utilities
- Electric Water Heater
Community Details
- Association fees include management fee
- $13 Other Monthly Fees
- Mckay Association, Phone Number (205) 733-6700
Listing and Financial Details
- Visit Down Payment Resource Website
- Assessor Parcel Number 24-09-31-0-001-014.134
Map
Home Values in the Area
Average Home Value in this Area
Property History
| Date | Event | Price | Change | Sq Ft Price |
|---|---|---|---|---|
| 07/06/2022 07/06/22 | Sold | $401,500 | +3.0% | $187 / Sq Ft |
| 06/10/2022 06/10/22 | For Sale | $389,900 | +34.4% | $182 / Sq Ft |
| 08/20/2020 08/20/20 | Sold | $290,000 | -1.1% | $135 / Sq Ft |
| 06/14/2020 06/14/20 | Pending | -- | -- | -- |
| 06/10/2020 06/10/20 | For Sale | $293,325 | -- | $137 / Sq Ft |
Tax History
| Year | Tax Paid | Tax Assessment Tax Assessment Total Assessment is a certain percentage of the fair market value that is determined by local assessors to be the total taxable value of land and additions on the property. | Land | Improvement |
|---|---|---|---|---|
| 2024 | $3,332 | $65,340 | $15,000 | $50,340 |
| 2023 | $3,359 | $56,836 | $11,000 | $45,836 |
| 2022 | $1,196 | $24,391 | $5,500 | $18,891 |
| 2021 | $704 | $24,391 | $5,500 | $18,891 |
| 2020 | $0 | $20,869 | $5,250 | $15,619 |
Mortgage History
| Date | Status | Loan Amount | Loan Type |
|---|---|---|---|
| Previous Owner | $232,000 | New Conventional |
Deed History
| Date | Type | Sale Price | Title Company |
|---|---|---|---|
| Warranty Deed | $401,500 | England Kyle | |
| Warranty Deed | $290,000 | Dhi Mortgage Company Ltd |
Similar Homes in the area
Source: Greater Alabama MLS
MLS Number: 1322940
APN: 24-09-31-0-001-014.134
- 8000 Indigo Ct
- 7007 Lavender Ct
- The Kingswood Arbor Ridge
- The Avondale Arbor Ridge
- The Bradley Arbor Ridge
- THE LANCASTER Arbor Ridge
- THE AVERY Arbor Ridge
- 4132 Gardenia Ln
- 0021 Arbor Ridge
- 0023 Arbor Ridge
- THE TELFAIR Arbor Ridge
- The Langford Arbor Ridge
- 0020 Arbor Ridge
- 0024 Arbor Ridge
- 4013 Verbena Dr
- 3227 Daniel Dr
- 221 Park Ave
- 3520 Moody Pkwy
- 1069 Avalon Dr
- 1127 Avalon Dr
