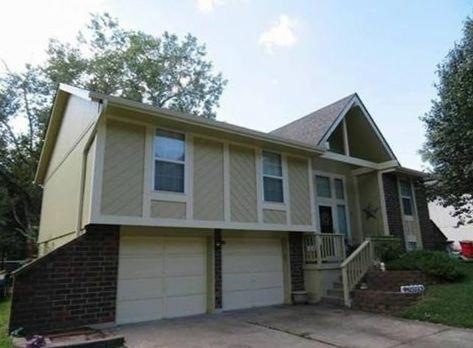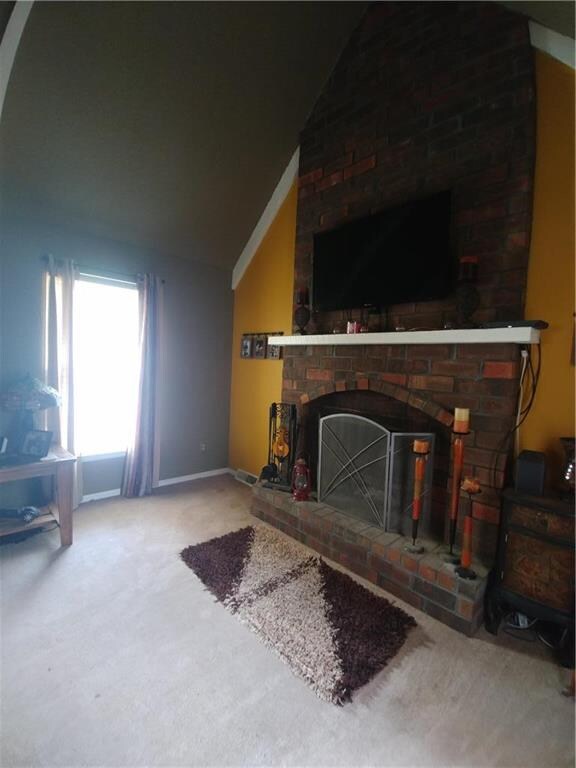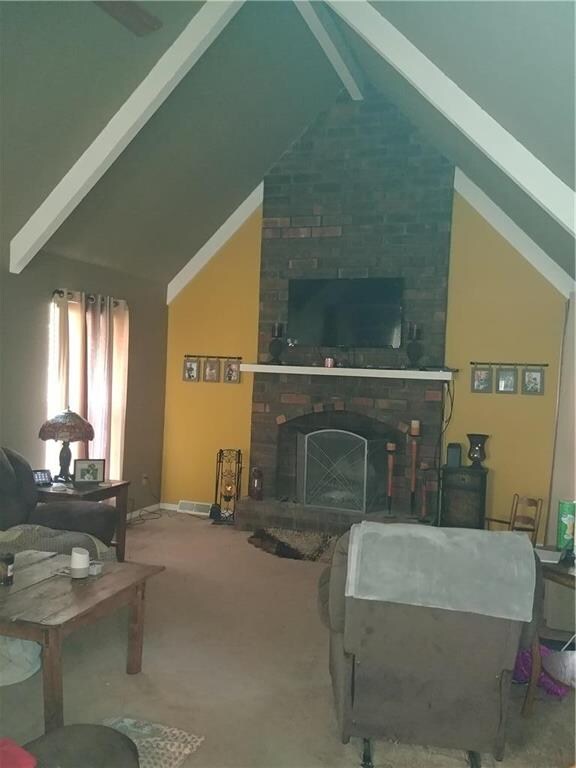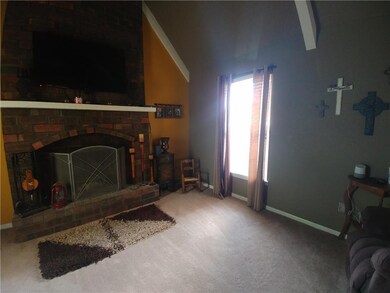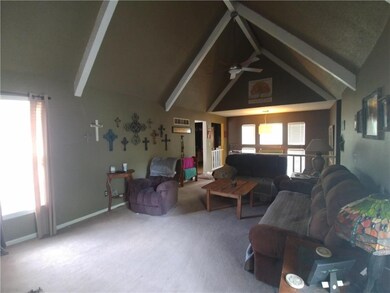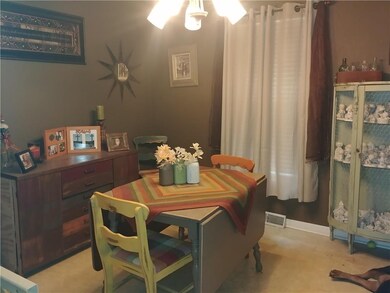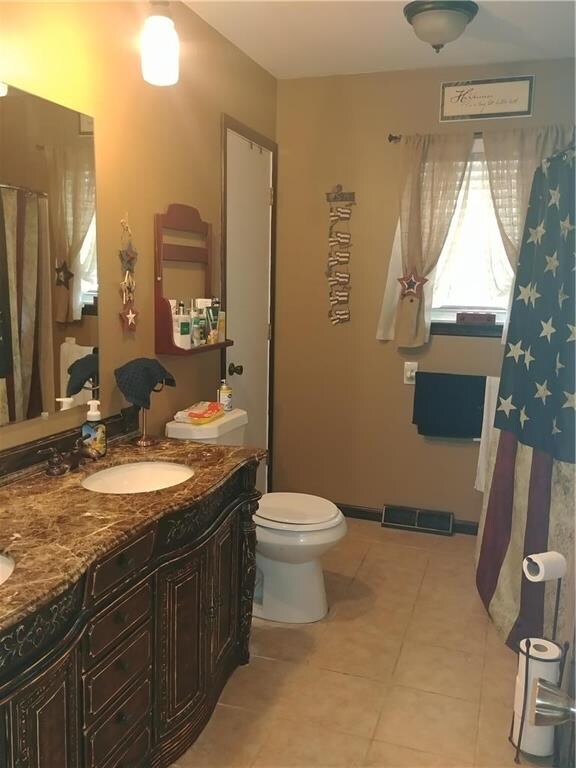
1424 N Inca Dr Independence, MO 64056
Ripley NeighborhoodHighlights
- Deck
- Vaulted Ceiling
- Granite Countertops
- Family Room with Fireplace
- Traditional Architecture
- Formal Dining Room
About This Home
As of July 2020Decorated nicely. Fresh paint and new architectural shingled roof, new gutters. Young vinyl thermopane windows and deck sliding door. Hollywood bath on main level has been updated with new tile and double vanity. Basement bath has new fixtures also. You will appreciate the privacy of the back yard with big trees screening traffic along Jackson Dr. Huge patio could be developed for more outdoor entertaining.
Last Agent to Sell the Property
Heritage Realty License #1999010347 Listed on: 06/01/2018
Home Details
Home Type
- Single Family
Est. Annual Taxes
- $1,976
Year Built
- Built in 1980
Lot Details
- 8,476 Sq Ft Lot
- Aluminum or Metal Fence
- Paved or Partially Paved Lot
- Many Trees
Parking
- 2 Car Attached Garage
- Front Facing Garage
Home Design
- Traditional Architecture
- Split Level Home
- Frame Construction
- Composition Roof
Interior Spaces
- Wet Bar: Double Vanity, Shower Over Tub, Cathedral/Vaulted Ceiling
- Built-In Features: Double Vanity, Shower Over Tub, Cathedral/Vaulted Ceiling
- Vaulted Ceiling
- Ceiling Fan: Double Vanity, Shower Over Tub, Cathedral/Vaulted Ceiling
- Skylights
- Wood Burning Fireplace
- Thermal Windows
- Shades
- Plantation Shutters
- Drapes & Rods
- Family Room with Fireplace
- 2 Fireplaces
- Living Room with Fireplace
- Formal Dining Room
- Attic Fan
Kitchen
- Eat-In Kitchen
- Granite Countertops
- Laminate Countertops
Flooring
- Wall to Wall Carpet
- Linoleum
- Laminate
- Stone
- Ceramic Tile
- Luxury Vinyl Plank Tile
- Luxury Vinyl Tile
Bedrooms and Bathrooms
- 4 Bedrooms
- Cedar Closet: Double Vanity, Shower Over Tub, Cathedral/Vaulted Ceiling
- Walk-In Closet: Double Vanity, Shower Over Tub, Cathedral/Vaulted Ceiling
- 2 Full Bathrooms
- Double Vanity
Finished Basement
- Basement Fills Entire Space Under The House
- Laundry in Basement
Outdoor Features
- Deck
- Enclosed patio or porch
Location
- City Lot
Schools
- Indian Trails Elementary School
- Fort Osage High School
Utilities
- Cooling Available
- Forced Air Heating System
Community Details
- Osage Village Subdivision
Listing and Financial Details
- Assessor Parcel Number 16-510-11-01-00-0-00-000
Ownership History
Purchase Details
Home Financials for this Owner
Home Financials are based on the most recent Mortgage that was taken out on this home.Purchase Details
Home Financials for this Owner
Home Financials are based on the most recent Mortgage that was taken out on this home.Purchase Details
Home Financials for this Owner
Home Financials are based on the most recent Mortgage that was taken out on this home.Purchase Details
Home Financials for this Owner
Home Financials are based on the most recent Mortgage that was taken out on this home.Purchase Details
Home Financials for this Owner
Home Financials are based on the most recent Mortgage that was taken out on this home.Similar Homes in Independence, MO
Home Values in the Area
Average Home Value in this Area
Purchase History
| Date | Type | Sale Price | Title Company |
|---|---|---|---|
| Warranty Deed | -- | None Available | |
| Warranty Deed | -- | Security 1St Title | |
| Warranty Deed | -- | Chicago Title | |
| Warranty Deed | -- | Stewart Title Of Kansas City | |
| Interfamily Deed Transfer | -- | Ctic |
Mortgage History
| Date | Status | Loan Amount | Loan Type |
|---|---|---|---|
| Open | $199,950 | VA | |
| Previous Owner | $145,408 | VA | |
| Previous Owner | $109,971 | FHA | |
| Previous Owner | $109,971 | FHA | |
| Previous Owner | $115,574 | FHA | |
| Previous Owner | $130,000 | Stand Alone Refi Refinance Of Original Loan | |
| Previous Owner | $115,500 | Credit Line Revolving |
Property History
| Date | Event | Price | Change | Sq Ft Price |
|---|---|---|---|---|
| 07/02/2020 07/02/20 | Sold | -- | -- | -- |
| 05/25/2020 05/25/20 | Pending | -- | -- | -- |
| 05/24/2020 05/24/20 | For Sale | $189,950 | +35.7% | $104 / Sq Ft |
| 07/23/2018 07/23/18 | Sold | -- | -- | -- |
| 06/03/2018 06/03/18 | Pending | -- | -- | -- |
| 06/01/2018 06/01/18 | For Sale | $140,000 | +18.6% | $82 / Sq Ft |
| 04/17/2015 04/17/15 | Sold | -- | -- | -- |
| 03/21/2015 03/21/15 | Pending | -- | -- | -- |
| 03/20/2015 03/20/15 | For Sale | $118,000 | -- | $90 / Sq Ft |
Tax History Compared to Growth
Tax History
| Year | Tax Paid | Tax Assessment Tax Assessment Total Assessment is a certain percentage of the fair market value that is determined by local assessors to be the total taxable value of land and additions on the property. | Land | Improvement |
|---|---|---|---|---|
| 2024 | $3,581 | $45,315 | $4,978 | $40,337 |
| 2023 | $3,581 | $45,315 | $4,978 | $40,337 |
| 2022 | $2,324 | $27,930 | $4,836 | $23,094 |
| 2021 | $2,323 | $27,930 | $4,836 | $23,094 |
| 2020 | $2,051 | $24,330 | $4,836 | $19,494 |
| 2019 | $2,031 | $24,330 | $4,836 | $19,494 |
| 2018 | $737,797 | $23,522 | $3,669 | $19,853 |
| 2017 | $1,976 | $23,522 | $3,669 | $19,853 |
| 2016 | $1,765 | $22,933 | $2,774 | $20,159 |
| 2014 | $1,584 | $20,474 | $2,780 | $17,694 |
Agents Affiliated with this Home
-
D
Seller's Agent in 2020
Dave Green
Green Real Estate
11 Total Sales
-

Buyer's Agent in 2020
Amanda Hayes
Platinum Realty LLC
(816) 349-8718
55 Total Sales
-

Seller's Agent in 2018
Brenda Oliver
Heritage Realty
(816) 419-3271
105 Total Sales
-

Seller's Agent in 2015
Lisa Sapenaro
Keller Williams KC North
(816) 509-7199
207 Total Sales
-

Buyer's Agent in 2015
Suzanne Steenkamp
Platinum Realty LLC
(816) 679-0698
38 Total Sales
Map
Source: Heartland MLS
MLS Number: 2110177
APN: 16-510-11-01-00-0-00-000
- 18729 E 13th Terrace Ct N
- 19127 E 14 Terrace N
- 19120 E 14th St N
- 18828 E Wigwam Place
- 19101 E 12th Terrace Ct N
- 18834 E Wigwam Place
- 19213 E 15th Terrace Ct N
- 18822 E Wigwam Dr
- 0 E 24 Highway Cir
- 1324 Arrowhead Ridge
- 1515 Osage Trail
- 18406 E Shoshone Dr
- 1120 Arrowhead Ridge
- 18411 E Lexington Rd
- 19400 E 13th St N
- 1609 N Lazy Branch Rd
- 1315 N Viking Dr
- 1606 N Ponca Dr
- 1607 N Cherokee St
- 19420 E 13th St N
