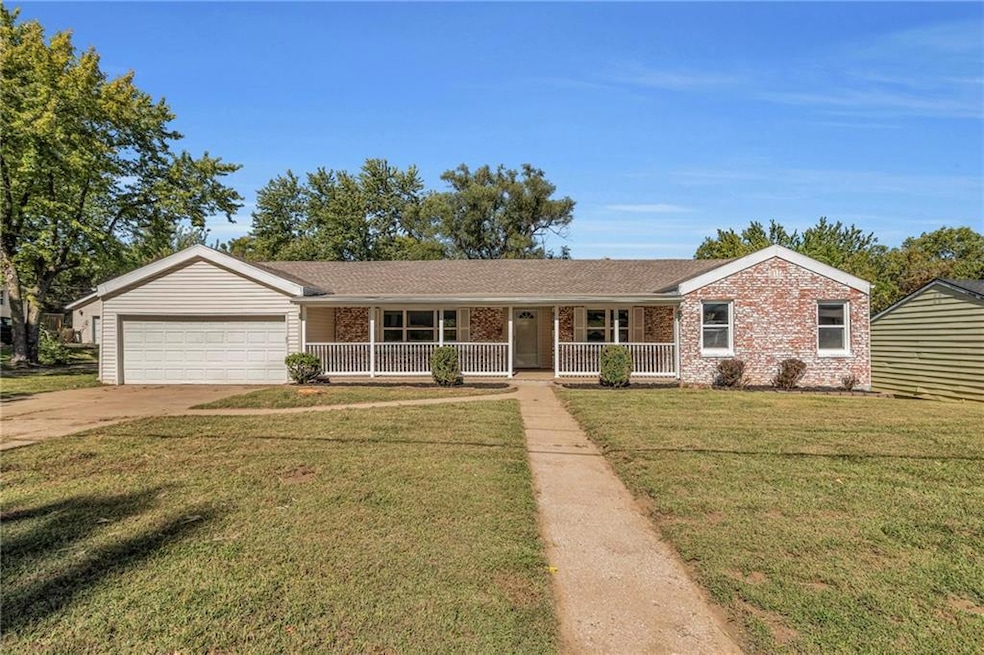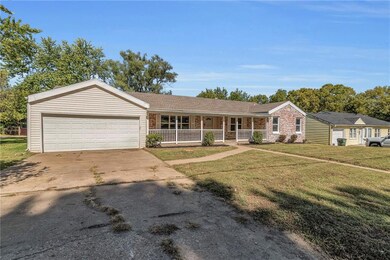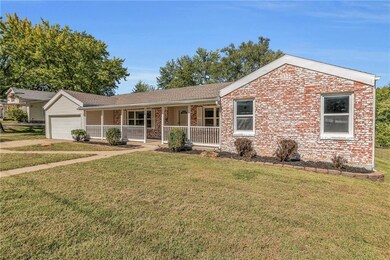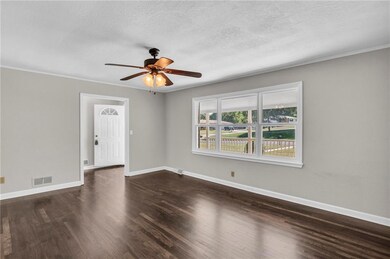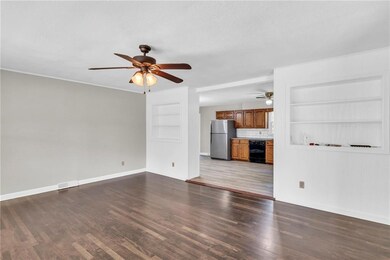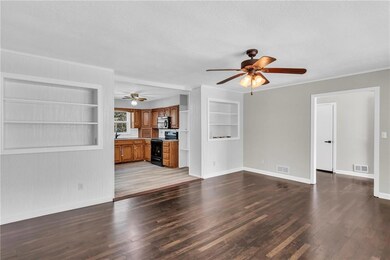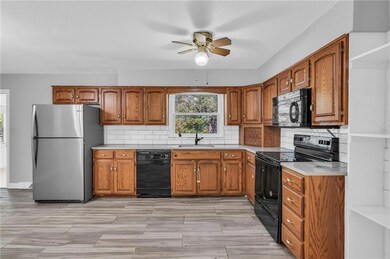
1424 Ohio St Leavenworth, KS 66048
Highlights
- Ranch Style House
- Formal Dining Room
- Living Room
- No HOA
- 2 Car Attached Garage
- Central Air
About This Home
As of October 2024Step into a world of possibilities with this inviting ranch-style home. Featuring 4 spacious bedrooms and 2 well-appointed bathrooms, this property boasts over 2,000 sqft of comfortable living space, offering a versatile environment that suits any lifestyle.
Recent upgrades include a brand-new refrigerator, stove, countertops, and backsplash, all complemented by beautiful hardwood floors throughout. The open floor plan creates a seamless flow, making it easy to envision your personal touches and enhancements, adding instant value to your purchase! Don’t miss this incredible opportunity to own a well-priced gem in a desirable neighborhood.
Act now and make this charming ranch home your own! Owner/Agent.
Last Agent to Sell the Property
United Real Estate Kansas City Brokerage Phone: 913-633-0059 License #SP00231489 Listed on: 08/30/2024

Home Details
Home Type
- Single Family
Est. Annual Taxes
- $2,309
Year Built
- Built in 1947
Lot Details
- 10,625 Sq Ft Lot
- Lot Dimensions are 85x125
Parking
- 2 Car Attached Garage
- Front Facing Garage
Home Design
- Ranch Style House
- Frame Construction
- Composition Roof
Interior Spaces
- 2,091 Sq Ft Home
- Family Room
- Living Room
- Formal Dining Room
- Crawl Space
Bedrooms and Bathrooms
- 4 Bedrooms
- 2 Full Bathrooms
Location
- City Lot
Schools
- Howard Wilson Elementary School
- Leavenworth High School
Utilities
- Central Air
- Heating System Uses Natural Gas
Community Details
- No Home Owners Association
Listing and Financial Details
- $0 special tax assessment
Ownership History
Purchase Details
Home Financials for this Owner
Home Financials are based on the most recent Mortgage that was taken out on this home.Purchase Details
Purchase Details
Similar Homes in Leavenworth, KS
Home Values in the Area
Average Home Value in this Area
Purchase History
| Date | Type | Sale Price | Title Company |
|---|---|---|---|
| Warranty Deed | -- | None Listed On Document | |
| Warranty Deed | -- | None Listed On Document | |
| Grant Deed | $105,000 | -- |
Mortgage History
| Date | Status | Loan Amount | Loan Type |
|---|---|---|---|
| Open | $135,000 | Construction |
Property History
| Date | Event | Price | Change | Sq Ft Price |
|---|---|---|---|---|
| 10/31/2024 10/31/24 | Sold | -- | -- | -- |
| 10/05/2024 10/05/24 | Pending | -- | -- | -- |
| 10/03/2024 10/03/24 | Price Changed | $269,000 | 0.0% | $129 / Sq Ft |
| 10/03/2024 10/03/24 | For Sale | $269,000 | +35.5% | $129 / Sq Ft |
| 09/10/2024 09/10/24 | Off Market | -- | -- | -- |
| 09/10/2024 09/10/24 | Price Changed | $198,500 | -0.3% | $95 / Sq Ft |
| 08/30/2024 08/30/24 | For Sale | $199,000 | -- | $95 / Sq Ft |
Tax History Compared to Growth
Tax History
| Year | Tax Paid | Tax Assessment Tax Assessment Total Assessment is a certain percentage of the fair market value that is determined by local assessors to be the total taxable value of land and additions on the property. | Land | Improvement |
|---|---|---|---|---|
| 2024 | $2,309 | $19,845 | $2,845 | $17,000 |
| 2023 | $2,309 | $19,267 | $2,845 | $16,422 |
| 2022 | $2,021 | $16,754 | $3,184 | $13,570 |
| 2021 | $1,950 | $15,093 | $3,184 | $11,909 |
| 2020 | $1,854 | $14,237 | $3,184 | $11,053 |
| 2019 | $1,765 | $13,416 | $3,184 | $10,232 |
| 2018 | $1,778 | $13,416 | $3,184 | $10,232 |
| 2017 | $1,746 | $13,416 | $3,184 | $10,232 |
| 2016 | $1,749 | $13,416 | $3,184 | $10,232 |
| 2015 | $1,738 | $13,416 | $3,184 | $10,232 |
| 2014 | $1,683 | $13,054 | $3,184 | $9,870 |
Agents Affiliated with this Home
-
Kenrick Thompson
K
Seller's Agent in 2024
Kenrick Thompson
United Real Estate Kansas City
(913) 633-0059
8 in this area
45 Total Sales
-
Quinn Whimley

Buyer's Agent in 2024
Quinn Whimley
Reilly Real Estate LLC
(913) 683-3136
175 in this area
345 Total Sales
Map
Source: Heartland MLS
MLS Number: 2507750
APN: 078-34-0-40-07-019.00-0
- 1323 S 15th St
- 1116 Quincy St
- 938 S 17th St
- 1715 Klemp St
- 1724 Grand Ave
- 1605 Ridge Rd
- 1340 Spruce St
- 1213 Spruce St
- 1420 10th Ave
- 905 S 17th St
- 1509 10th Ave
- 1700 Lawrence Ave
- 1004 Randolph St
- 1917 Canterbury Ct
- 1012 Spruce St
- 1240 Sanders St
- 1415 Central Ave
- 1815 High St
- 1417 Columbia Ave
- 1316 Vilas St
