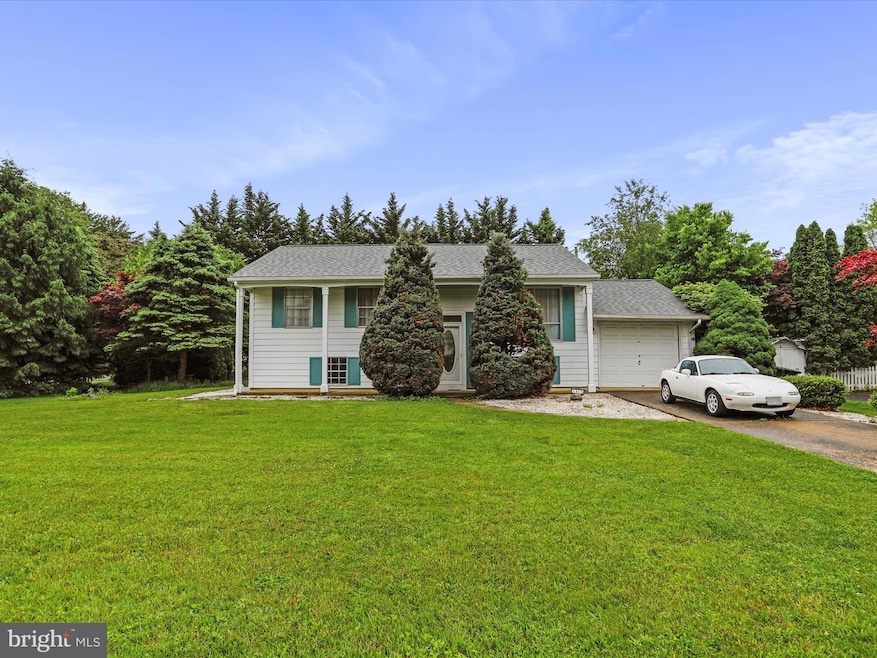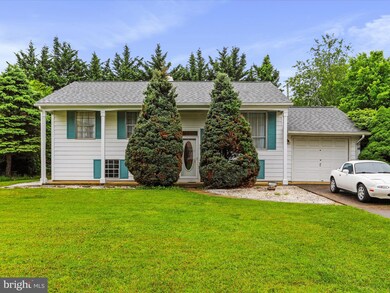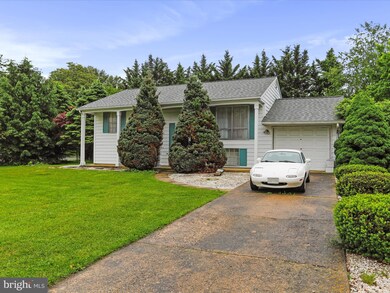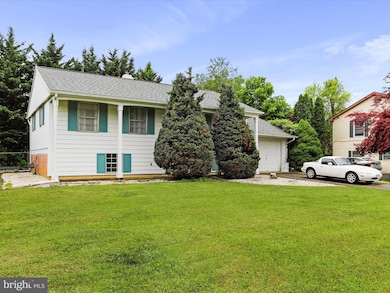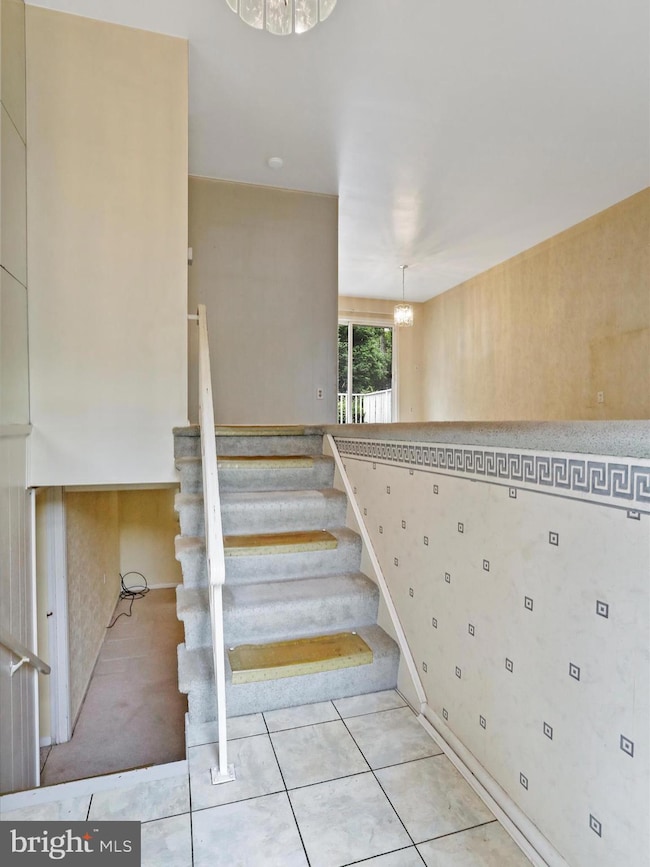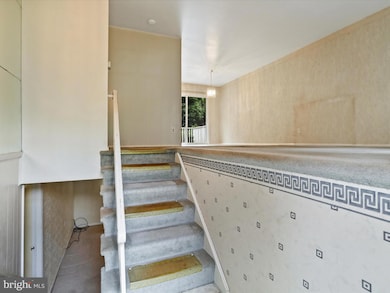
1424 Outer Dr Hagerstown, MD 21742
Northwest Hagerstown NeighborhoodEstimated payment $1,476/month
Highlights
- In Ground Pool
- Deck
- Traditional Floor Plan
- Fountaindale Elementary School Rated A
- Recreation Room
- No HOA
About This Home
Fantastic North County location near medical facilities and schools. This home is being sold from an Estate and was lived in by one family since the 1960's. The home needs your upgrades and price reflects cosmetic conditions. The family is not sure about how the pool and pump are working, but are as-is. What I can see from the pool, it seems to be in good cosmetic condition. Mechanicals just may need work. There is a ton of potential in this home for someone who wants to put in a bit of work. Seller is motivated and prepared to work on minor items to assist with financing, but does not have the resources for a full blown renovation.
Home Details
Home Type
- Single Family
Est. Annual Taxes
- $2,754
Year Built
- Built in 1966
Lot Details
- 0.3 Acre Lot
- Property is in average condition
- Property is zoned RMOD
Parking
- 1 Car Attached Garage
- 3 Driveway Spaces
- Front Facing Garage
Home Design
- Split Foyer
- Brick Exterior Construction
- Architectural Shingle Roof
- Vinyl Siding
- Concrete Perimeter Foundation
Interior Spaces
- Property has 2 Levels
- Traditional Floor Plan
- Ceiling Fan
- Window Treatments
- Family Room Off Kitchen
- Dining Room
- Recreation Room
- Partially Finished Basement
Kitchen
- Breakfast Area or Nook
- Built-In Oven
- Cooktop
- Built-In Microwave
- Dishwasher
Flooring
- Carpet
- Vinyl
Bedrooms and Bathrooms
- En-Suite Primary Bedroom
- Walk-In Closet
- 1 Full Bathroom
Laundry
- Laundry on lower level
- Washer and Dryer Hookup
Outdoor Features
- In Ground Pool
- Deck
- Shed
- Outbuilding
Utilities
- 90% Forced Air Heating and Cooling System
- Heat Pump System
- Underground Utilities
- 200+ Amp Service
- High-Efficiency Water Heater
- Natural Gas Water Heater
- Phone Available
- Cable TV Available
Community Details
- No Home Owners Association
- Carroll Heights Subdivision
Listing and Financial Details
- Tax Lot 15
- Assessor Parcel Number 2221001015
Map
Home Values in the Area
Average Home Value in this Area
Tax History
| Year | Tax Paid | Tax Assessment Tax Assessment Total Assessment is a certain percentage of the fair market value that is determined by local assessors to be the total taxable value of land and additions on the property. | Land | Improvement |
|---|---|---|---|---|
| 2024 | $1,232 | $143,667 | $0 | $0 |
| 2023 | $1,169 | $132,633 | $0 | $0 |
| 2022 | $1,108 | $121,600 | $43,200 | $78,400 |
| 2021 | $1,132 | $121,600 | $43,200 | $78,400 |
| 2020 | $1,132 | $121,600 | $43,200 | $78,400 |
| 2019 | $1,216 | $130,100 | $43,200 | $86,900 |
| 2018 | $1,216 | $130,100 | $43,200 | $86,900 |
| 2017 | $1,216 | $130,100 | $0 | $0 |
| 2016 | -- | $136,300 | $0 | $0 |
| 2015 | -- | $136,300 | $0 | $0 |
| 2014 | $2,755 | $136,300 | $0 | $0 |
Property History
| Date | Event | Price | Change | Sq Ft Price |
|---|---|---|---|---|
| 05/23/2025 05/23/25 | Pending | -- | -- | -- |
| 05/22/2025 05/22/25 | For Sale | $234,900 | -- | $123 / Sq Ft |
Mortgage History
| Date | Status | Loan Amount | Loan Type |
|---|---|---|---|
| Closed | $180,000 | New Conventional | |
| Closed | $199,750 | Stand Alone Refi Refinance Of Original Loan | |
| Closed | $163,000 | Stand Alone Refi Refinance Of Original Loan |
Similar Homes in Hagerstown, MD
Source: Bright MLS
MLS Number: MDWA2029014
APN: 21-001015
- 1341 Cedarwood Dr
- 1328 Outer Dr
- 1117 Beechwood Dr
- 1005 Columbia Rd
- 1161 Lindsay Ln
- 1305 Pennsylvania Ave
- 1006 Lindsay Ln
- 1170 Fairchild Ave
- 1121 Pennsylvania Ave
- 1032 Kasinof Ave
- 1162 Fairchild Ave
- 1119 Pennsylvania Ave
- 1031 Matthew Ct
- 1362 Connecticut Ave
- 1111 Pennsylvania Ave
- 1355 Connecticut Ave
- 1053 Georgia Ave
- 12954 Yellow Jacket Rd
- 18113 Demon Deacon Ct
- 1050 Saint Clair St
