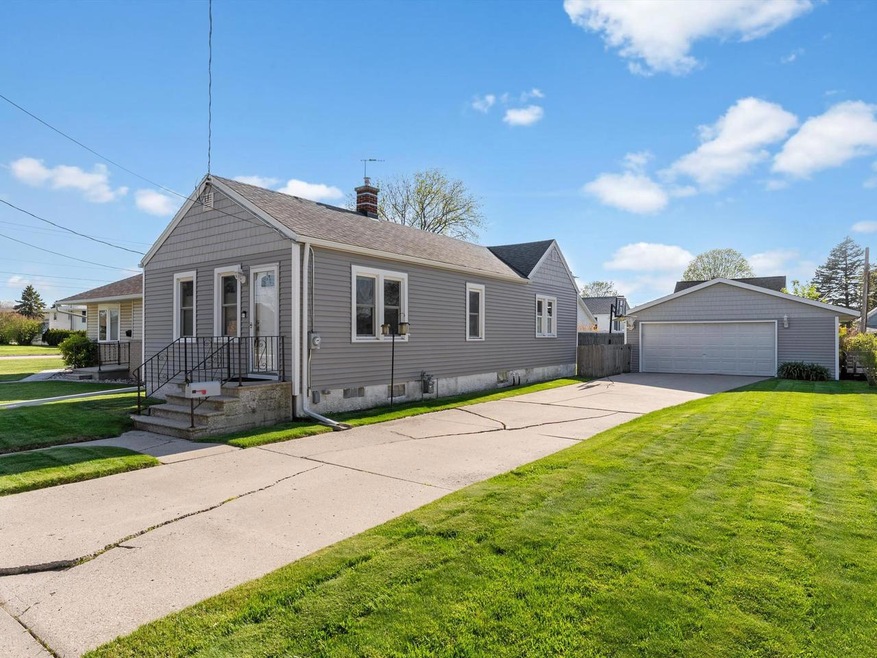
1424 S 31st St Manitowoc, WI 54220
Highlights
- Fenced Yard
- Bathtub with Shower
- Forced Air Heating and Cooling System
- 2.5 Car Detached Garage
- 1-Story Property
About This Home
As of July 2024Quit throwing your money out the window and own your own home for less than you can rent. Quaint home with all the updates you have been looking for, and the appliances are all included as well! And better yet, there is a fenced yard and a large garage. Close proximity to shopping, bussing, Interstate, restaurants, and more. Updates include roof, gutters,siding, furnace, air conditioning, some flooring, kitchen cabinets/counter/sink/faucet, circuit breakers and wiring, and some drywalland paint.
Last Agent to Sell the Property
Coldwell Banker Real Estate Group~Manitowoc Brokerage Phone: 920-769-1600 License #49113-90

Home Details
Home Type
- Single Family
Est. Annual Taxes
- $1,205
Year Built
- Built in 1925
Lot Details
- 5,227 Sq Ft Lot
- Fenced Yard
Parking
- 2.5 Car Detached Garage
- Garage Door Opener
Home Design
- Vinyl Siding
Interior Spaces
- 792 Sq Ft Home
- 1-Story Property
- Basement Fills Entire Space Under The House
Kitchen
- Range
- Microwave
- Dishwasher
Bedrooms and Bathrooms
- 2 Bedrooms
- Bathtub with Shower
Laundry
- Dryer
- Washer
Schools
- Lincoln High School
Utilities
- Forced Air Heating and Cooling System
- Heating System Uses Natural Gas
Listing and Financial Details
- Exclusions: cameras, shop lights in basement and garage
Ownership History
Purchase Details
Home Financials for this Owner
Home Financials are based on the most recent Mortgage that was taken out on this home.Purchase Details
Home Financials for this Owner
Home Financials are based on the most recent Mortgage that was taken out on this home.Map
Similar Homes in Manitowoc, WI
Home Values in the Area
Average Home Value in this Area
Purchase History
| Date | Type | Sale Price | Title Company |
|---|---|---|---|
| Warranty Deed | $144,000 | None Listed On Document | |
| Quit Claim Deed | -- | None Available |
Mortgage History
| Date | Status | Loan Amount | Loan Type |
|---|---|---|---|
| Open | $139,000 | New Conventional | |
| Closed | $139,680 | New Conventional | |
| Previous Owner | $16,000 | New Conventional | |
| Previous Owner | $55,250 | New Conventional | |
| Previous Owner | $20,100 | Future Advance Clause Open End Mortgage | |
| Previous Owner | $46,900 | New Conventional | |
| Previous Owner | $10,000 | Future Advance Clause Open End Mortgage |
Property History
| Date | Event | Price | Change | Sq Ft Price |
|---|---|---|---|---|
| 07/29/2024 07/29/24 | Sold | $144,000 | +17.6% | $182 / Sq Ft |
| 05/18/2024 05/18/24 | Pending | -- | -- | -- |
| 05/16/2024 05/16/24 | For Sale | $122,500 | -- | $155 / Sq Ft |
Tax History
| Year | Tax Paid | Tax Assessment Tax Assessment Total Assessment is a certain percentage of the fair market value that is determined by local assessors to be the total taxable value of land and additions on the property. | Land | Improvement |
|---|---|---|---|---|
| 2024 | $1,332 | $90,100 | $12,500 | $77,600 |
| 2023 | $1,205 | $90,100 | $12,500 | $77,600 |
| 2022 | $1,090 | $66,400 | $12,500 | $53,900 |
| 2021 | $1,062 | $66,400 | $12,500 | $53,900 |
| 2020 | $1,148 | $62,900 | $12,500 | $50,400 |
| 2019 | $1,120 | $62,900 | $12,500 | $50,400 |
| 2018 | $1,111 | $62,900 | $12,500 | $50,400 |
| 2017 | $1,118 | $62,900 | $12,500 | $50,400 |
| 2016 | $1,157 | $62,900 | $12,500 | $50,400 |
| 2015 | $1,198 | $62,900 | $12,500 | $50,400 |
| 2014 | -- | $62,900 | $12,500 | $50,400 |
| 2013 | $1,186 | $62,900 | $12,500 | $50,400 |
Source: Metro MLS
MLS Number: 1874553
APN: 052-370-000-340.00
- 2904 Calumet Ave
- 1138 S 26th St
- 1240 S 24th St
- 3726 MacKert St
- 953 S 37th St
- 3206 Kete St
- 3105 Mero St
- 952 Robalo Ct
- 1234 S 19th St
- 1806 Columbus St
- 913 S 24th St
- 2204 Washington St
- 1716 Philippen St
- 1031 S 20th St
- 2104 S 21st St
- 808 Forest Cir
- 3503 Forest Cir
- 710 S 30th St
- 1121 S 18th St
- 1414 S 16th St
