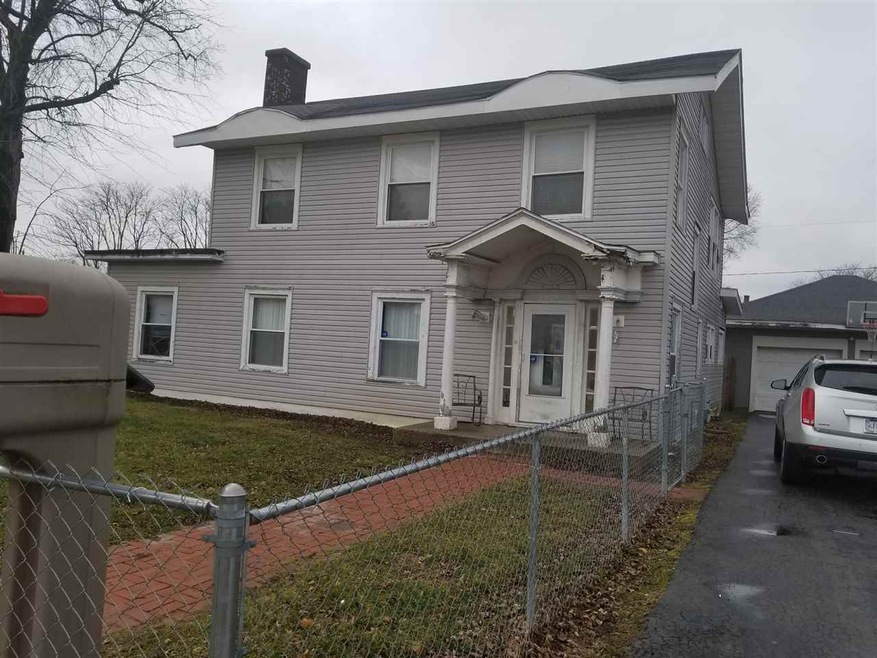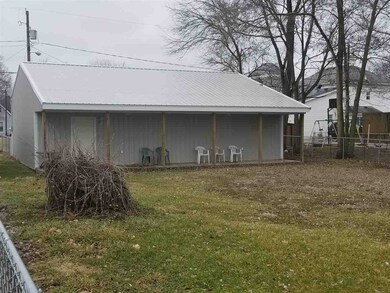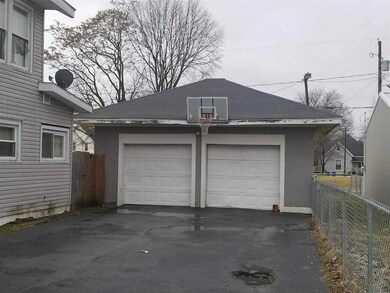1424 S Adams St Marion, IN 46953
Center City NeighborhoodEstimated Value: $71,000 - $128,000
4
Beds
2.5
Baths
2,884
Sq Ft
$36/Sq Ft
Est. Value
Highlights
- 0.42 Acre Lot
- Formal Dining Room
- Tile Flooring
- Colonial Architecture
- 2 Car Detached Garage
- Forced Air Heating and Cooling System
About This Home
As of June 2018Spacious home with four bedrooms and 2.5 baths. Detached two car garage, completely fenced yard, double lot. Pole barn 30 X 40 on adjoining lot.
Home Details
Home Type
- Single Family
Est. Annual Taxes
- $628
Year Built
- Built in 1900
Lot Details
- 0.42 Acre Lot
- Lot Dimensions are 139 x 132
- Chain Link Fence
- Level Lot
Parking
- 2 Car Detached Garage
- Driveway
- Off-Street Parking
Home Design
- Colonial Architecture
- Asphalt Roof
- Vinyl Construction Material
Interior Spaces
- 2-Story Property
- Formal Dining Room
- Electric Oven or Range
Flooring
- Carpet
- Tile
- Vinyl
Bedrooms and Bathrooms
- 4 Bedrooms
Unfinished Basement
- Basement Fills Entire Space Under The House
- Block Basement Construction
Location
- Suburban Location
Utilities
- Forced Air Heating and Cooling System
- Heating System Uses Gas
- Cable TV Available
Listing and Financial Details
- Assessor Parcel Number 27-07-07-104-029.000-002
Ownership History
Date
Name
Owned For
Owner Type
Purchase Details
Listed on
Mar 2, 2018
Closed on
Jun 28, 2018
Sold by
Smith Harold W
Bought by
Cox Shaquan E
List Price
$79,900
Sold Price
$79,000
Premium/Discount to List
-$900
-1.13%
Current Estimated Value
Home Financials for this Owner
Home Financials are based on the most recent Mortgage that was taken out on this home.
Estimated Appreciation
$23,522
Avg. Annual Appreciation
3.65%
Purchase Details
Closed on
Mar 20, 2009
Sold by
Deutsche National Trust
Bought by
Smith Harold W
Purchase Details
Closed on
Jan 6, 2009
Sold by
Himelick Darrell
Bought by
Deutsche Bank National Trust C Und
Purchase Details
Closed on
Jun 7, 2006
Sold by
Seytrom Llc
Bought by
Seybold Chad
Purchase Details
Closed on
Jun 6, 2006
Sold by
Jones Walter R
Bought by
Seytron Llc
Purchase Details
Closed on
Jul 2, 2005
Sold by
Jones Walter R
Bought by
Seytron Llc
Purchase Details
Closed on
Apr 10, 2003
Sold by
Not Provided
Bought by
Not Provided
Create a Home Valuation Report for This Property
The Home Valuation Report is an in-depth analysis detailing your home's value as well as a comparison with similar homes in the area
Home Values in the Area
Average Home Value in this Area
Purchase History
| Date | Buyer | Sale Price | Title Company |
|---|---|---|---|
| Cox Shaquan E | $79,000 | -- | |
| Smith Harold W | $10,000 | Meridian Title Corporation | |
| Smith Harold W | -- | None Available | |
| Deutsche Bank National Trust C Und | $10,625 | -- | |
| Deutsche Bank National Trust Co | $10,625 | None Available | |
| Seybold Chad | -- | None Available | |
| Seytron Llc | -- | None Available | |
| Seytron Llc | $5,500 | None Available | |
| Not Provided | $26,500 | -- |
Source: Public Records
Property History
| Date | Event | Price | Change | Sq Ft Price |
|---|---|---|---|---|
| 06/28/2018 06/28/18 | Sold | $79,000 | -1.1% | $27 / Sq Ft |
| 06/13/2018 06/13/18 | Pending | -- | -- | -- |
| 03/02/2018 03/02/18 | For Sale | $79,900 | -- | $28 / Sq Ft |
Source: Indiana Regional MLS
Tax History Compared to Growth
Tax History
| Year | Tax Paid | Tax Assessment Tax Assessment Total Assessment is a certain percentage of the fair market value that is determined by local assessors to be the total taxable value of land and additions on the property. | Land | Improvement |
|---|---|---|---|---|
| 2024 | $1,576 | $78,800 | $6,400 | $72,400 |
| 2023 | $614 | $78,800 | $6,400 | $72,400 |
| 2022 | $654 | $78,800 | $6,400 | $72,400 |
| 2021 | $542 | $70,100 | $6,400 | $63,700 |
| 2020 | $488 | $70,600 | $6,400 | $64,200 |
| 2019 | $1,484 | $74,200 | $6,400 | $67,800 |
| 2018 | $582 | $78,000 | $6,400 | $71,600 |
| 2017 | $628 | $82,000 | $6,400 | $75,600 |
| 2016 | $548 | $79,800 | $6,400 | $73,400 |
| 2014 | $434 | $69,300 | $6,400 | $62,900 |
| 2013 | $434 | $68,500 | $6,400 | $62,100 |
Source: Public Records
Map
Source: Indiana Regional MLS
MLS Number: 201807759
APN: 27-07-07-104-029.000-002
Nearby Homes
- 1314 S Boots St
- 1709 S Boots St
- 1717 S Boots St
- 1712 S Meridian St
- 917 S Adams St
- 125 W 20th St
- 411 W 11th St
- 908 S Washington St
- 2306 S Washington St
- 215 W 7th St
- 616 S Boots St
- 2320 S Boots St
- 812 W 10th St
- 2307 S Race St
- 619 S Whites Ave
- 2306 S Selby St
- 611 S Whites Ave
- 2516 S Washington St
- 721 W 6th St
- 703 W 5th St
- 1406 S Adams St
- 1502 S Adams St
- 112 E 14th St
- 1510 S Adams St
- 108 E 15th St
- 108 E 14th St
- 1415 S Adams St
- 114 E 14th St
- 1501 S Washington St
- 1521 S Washington St
- 1501 S Adams St
- 1403 S Washington St
- 1514 S Adams St
- 1509 S Washington St
- 1511 S Washington St
- 1516 S Adams St
- 213 E 15th St
- 112 W 15th St
- 1320 S Adams St
- 217 E 15th St


