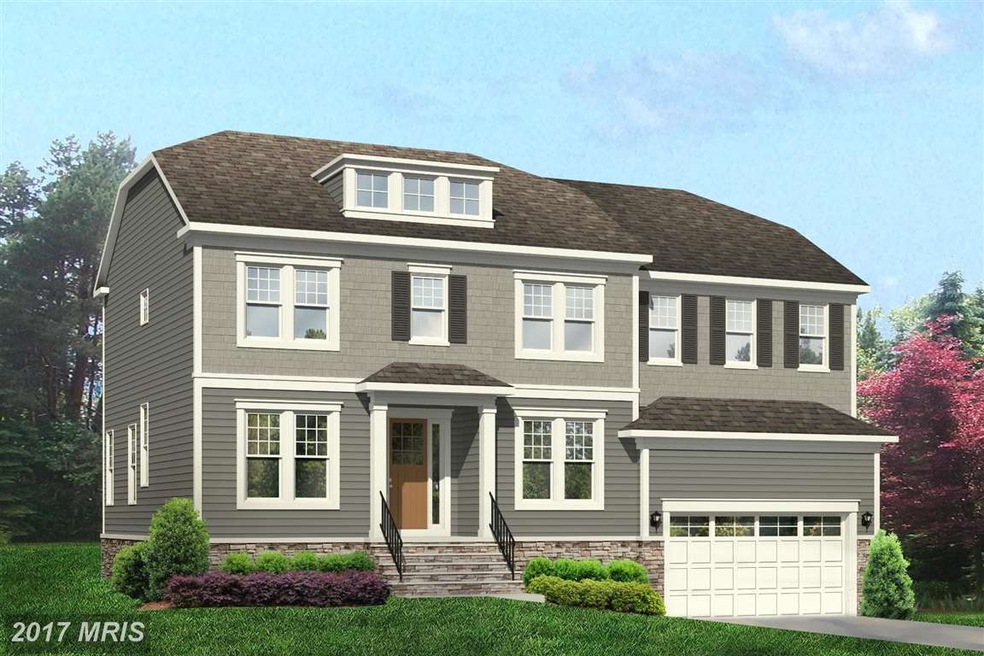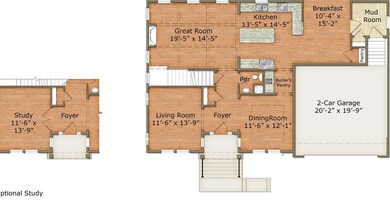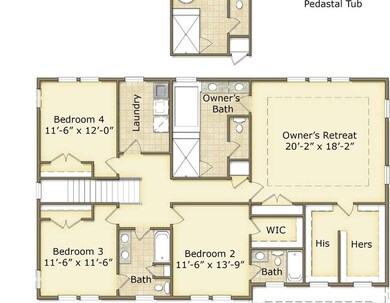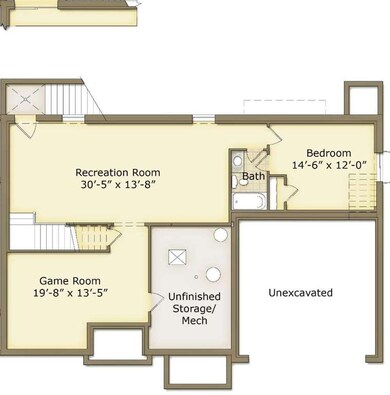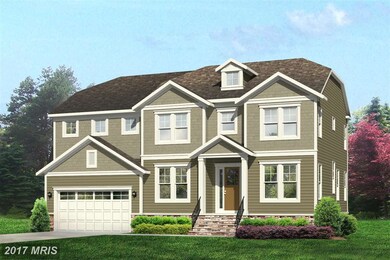
1424 S Dinwiddie St Arlington, VA 22206
Claremont NeighborhoodHighlights
- Newly Remodeled
- Gourmet Kitchen
- Craftsman Architecture
- Thomas Jefferson Middle School Rated A-
- Open Floorplan
- 1 Fireplace
About This Home
As of October 2020HARD HAT BROKER'S OPEN TUESDAY 10/25 12-2PM. Great Value! New Construction in Arlington under $1M & ready for a December move-in! Craftsman inspired home w/ timeless design & modern construction. Gourmet kitchen, sep dining room, grand family room & breakfast nook. 5 bedrooms & 4.5 baths with finished lower w/ rec room. Future home on 1425 S Greenbrier St can be fully customized by buyer!!
Co-Listed By
Billy Ekofo
Century 21 Redwood Realty
Last Buyer's Agent
Donald Brasher
RE/MAX Executives License #0225050680
Home Details
Home Type
- Single Family
Est. Annual Taxes
- $3,314
Year Built
- Built in 2016 | Newly Remodeled
Lot Details
- 6,530 Sq Ft Lot
- Property is zoned R-6
Parking
- 2 Car Attached Garage
- Driveway
- Off-Street Parking
Home Design
- Craftsman Architecture
- Shingle Roof
Interior Spaces
- Property has 3 Levels
- Open Floorplan
- Chair Railings
- Crown Molding
- Ceiling height of 9 feet or more
- 1 Fireplace
- Insulated Windows
- Mud Room
- Great Room
- Combination Kitchen and Living
- Dining Room
- Game Room
- Home Gym
Kitchen
- Gourmet Kitchen
- Breakfast Room
- Gas Oven or Range
- Microwave
- Dishwasher
- Upgraded Countertops
Bedrooms and Bathrooms
- 5 Bedrooms
- En-Suite Primary Bedroom
- En-Suite Bathroom
- 4.5 Bathrooms
Laundry
- Dryer
- Washer
Finished Basement
- Rear Basement Entry
- Sump Pump
Eco-Friendly Details
- Energy-Efficient Appliances
Schools
- Claremont Center Elementary School
- Gunston Middle School
- Wakefield High School
Utilities
- Forced Air Zoned Heating and Cooling System
- 60 Gallon+ Electric Water Heater
Community Details
- No Home Owners Association
- Built by LANDMARK ATLANTIC COMMUNITIES
- Claremont Subdivision, Dinwiddie Floorplan
Listing and Financial Details
- Tax Lot 24-A
- Assessor Parcel Number 28-018-055
Ownership History
Purchase Details
Purchase Details
Home Financials for this Owner
Home Financials are based on the most recent Mortgage that was taken out on this home.Purchase Details
Home Financials for this Owner
Home Financials are based on the most recent Mortgage that was taken out on this home.Similar Homes in the area
Home Values in the Area
Average Home Value in this Area
Purchase History
| Date | Type | Sale Price | Title Company |
|---|---|---|---|
| Warranty Deed | -- | Richard E Phillips Pji Law Plc | |
| Warranty Deed | -- | Richard E Phillips Pji Law Plc | |
| Deed | $1,375,000 | Commonwealth Land Title | |
| Special Warranty Deed | $1,001,635 | Us Title Inc |
Mortgage History
| Date | Status | Loan Amount | Loan Type |
|---|---|---|---|
| Previous Owner | $1,100,000 | New Conventional | |
| Previous Owner | $551,635 | New Conventional |
Property History
| Date | Event | Price | Change | Sq Ft Price |
|---|---|---|---|---|
| 10/20/2020 10/20/20 | Sold | $1,375,000 | +1.9% | $315 / Sq Ft |
| 09/19/2020 09/19/20 | Pending | -- | -- | -- |
| 09/19/2020 09/19/20 | Price Changed | $1,350,000 | +1.9% | $309 / Sq Ft |
| 09/18/2020 09/18/20 | For Sale | $1,325,000 | 0.0% | $304 / Sq Ft |
| 09/18/2020 09/18/20 | Price Changed | $1,325,000 | +32.3% | $304 / Sq Ft |
| 01/12/2017 01/12/17 | Sold | $1,001,635 | +1.3% | $244 / Sq Ft |
| 01/09/2017 01/09/17 | Sold | $989,000 | 0.0% | $241 / Sq Ft |
| 01/09/2017 01/09/17 | Pending | -- | -- | -- |
| 01/09/2017 01/09/17 | For Sale | $989,000 | 0.0% | $241 / Sq Ft |
| 10/25/2016 10/25/16 | Pending | -- | -- | -- |
| 09/07/2016 09/07/16 | For Sale | $989,000 | -- | $241 / Sq Ft |
Tax History Compared to Growth
Tax History
| Year | Tax Paid | Tax Assessment Tax Assessment Total Assessment is a certain percentage of the fair market value that is determined by local assessors to be the total taxable value of land and additions on the property. | Land | Improvement |
|---|---|---|---|---|
| 2025 | $15,066 | $1,458,500 | $603,900 | $854,600 |
| 2024 | $15,019 | $1,453,900 | $589,700 | $864,200 |
| 2023 | $14,408 | $1,398,800 | $589,700 | $809,100 |
| 2022 | $13,863 | $1,345,900 | $551,700 | $794,200 |
| 2021 | $12,681 | $1,231,200 | $437,000 | $794,200 |
| 2020 | $10,375 | $1,011,200 | $399,000 | $612,200 |
| 2019 | $10,132 | $987,500 | $375,300 | $612,200 |
| 2018 | $10,089 | $1,002,900 | $356,300 | $646,600 |
| 2017 | $9,991 | $993,100 | $346,800 | $646,300 |
| 2016 | $3,314 | $334,400 | $334,400 | $0 |
Agents Affiliated with this Home
-
Kristin Francis

Seller's Agent in 2020
Kristin Francis
KW Metro Center
(703) 224-6000
4 in this area
257 Total Sales
-
Wendy Dean

Buyer's Agent in 2020
Wendy Dean
Century 21 New Millennium
(202) 384-2427
1 in this area
37 Total Sales
-
datacorrect BrightMLS
d
Seller's Agent in 2017
datacorrect BrightMLS
Non Subscribing Office
-
Nicholas Pasquini

Seller's Agent in 2017
Nicholas Pasquini
Century 21 Redwood Realty
(703) 200-2546
-
B
Seller Co-Listing Agent in 2017
Billy Ekofo
Century 21 Redwood Realty
-
Casey Samson

Buyer's Agent in 2017
Casey Samson
Samson Properties
(703) 378-8810
378 Total Sales
Map
Source: Bright MLS
MLS Number: 1001614413
APN: 28-018-056
- 3705 S George Mason Dr Unit 2202S
- 3705 S George Mason Dr Unit 2414S
- 3701 S George Mason Dr Unit 101N
- 3701 S George Mason Dr Unit 315N
- 3701 S George Mason Dr Unit 901N
- 3701 S George Mason Dr Unit 1803
- 3701 S George Mason Dr Unit 611N
- 3701 S George Mason Dr Unit 205N
- 3701 S George Mason Dr Unit 918N
- 3701 S George Mason Dr Unit 2109N
- 3701 S George Mason Dr Unit 401N
- 2432 S Culpeper St
- 1119 S Edison St
- 5049 12th St S
- 3709 S George Mason Dr Unit 114
- 3709 S George Mason Dr Unit 1106 E
- 2641 S Walter Reed Dr Unit B
- 5402 S 12th St
- 5105 11th St S
- 2605 S Walter Reed Dr Unit A
