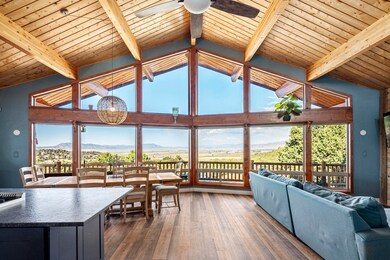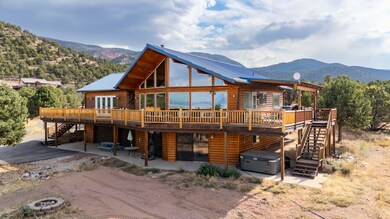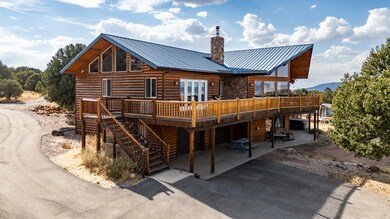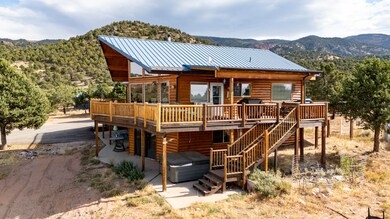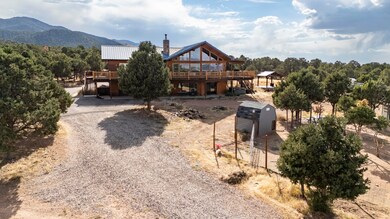
1424 S Pine Canyon Dr Parowan, UT 84761
Estimated payment $5,002/month
Highlights
- RV Access or Parking
- No HOA
- Fireplace
- Wood Burning Stove
- Covered patio or porch
- 3 Car Attached Garage
About This Home
All furniture included. The 5 cozy bedrooms and 3 full bathrooms gives you and your family the space you need. The main kitchen is fully equipped with modern appliances and ample counter space, makes meal preparation a joy, whether you're cooking for yourself or hosting friends. Step outside onto the expansive deck, where you can enjoy your morning coffee and the birds singing. Conveniently located just a short drive from local amenities, yet far enough to feel miles away from the hustle and bustle of everyday life, this cabin is a rare gem. Some more great features about this property are, Detached garage and attached garage
3 sheds- Two tuff sheds included
Hot tub
Furnishing included
Appliances included
Heat says propane - there is propane , wood stove and pellet stove
The kitchen range is a 48" which is very expensive and unique
Large dog run
Wet bar
Laundry room upstairs and downstairs
Loft in addition to 5 bedrooms
Pergola
Two Fire pits. Don't wait to schedule your showing!
Home Details
Home Type
- Single Family
Est. Annual Taxes
- $6,207
Year Built
- Built in 1997
Lot Details
- 6.59 Acre Lot
- Property is zoned R-2
Parking
- 3 Car Attached Garage
- RV Access or Parking
Home Design
- Cabin
- Frame Construction
- Metal Roof
- Log Siding
Interior Spaces
- 3,214 Sq Ft Home
- ENERGY STAR Qualified Ceiling Fan
- Ceiling Fan
- Fireplace
- Wood Burning Stove
- Double Pane Windows
- Microwave
Flooring
- Wall to Wall Carpet
- Tile
Bedrooms and Bathrooms
- 5 Bedrooms
- 3 Full Bathrooms
Basement
- Walk-Out Basement
- Walk-Up Access
Eco-Friendly Details
- Green Energy Fireplace or Wood Stove
Outdoor Features
- Covered Deck
- Covered patio or porch
- Storage Shed
Utilities
- Evaporated cooling system
- Heating System Uses Propane
- Propane
- Well
- Gas Water Heater
- Septic Tank
Community Details
- No Home Owners Association
- Red Canyon Subdivision
Listing and Financial Details
- Assessor Parcel Number C-1106-0006-0029
Map
Home Values in the Area
Average Home Value in this Area
Tax History
| Year | Tax Paid | Tax Assessment Tax Assessment Total Assessment is a certain percentage of the fair market value that is determined by local assessors to be the total taxable value of land and additions on the property. | Land | Improvement |
|---|---|---|---|---|
| 2023 | $3,662 | $827,430 | $141,540 | $685,890 |
| 2022 | $6,282 | $741,490 | $117,950 | $623,540 |
| 2021 | $3,973 | $469,005 | $52,950 | $416,055 |
| 2020 | $3,873 | $403,805 | $52,950 | $350,855 |
| 2019 | $3,778 | $377,855 | $52,950 | $324,905 |
| 2018 | $3,867 | $377,855 | $52,950 | $324,905 |
| 2017 | $3,277 | $321,715 | $30,590 | $291,125 |
| 2016 | $3,334 | $295,480 | $30,590 | $264,890 |
| 2015 | $3,590 | $303,225 | $0 | $0 |
| 2014 | $3,959 | $316,020 | $0 | $0 |
Property History
| Date | Event | Price | Change | Sq Ft Price |
|---|---|---|---|---|
| 04/11/2025 04/11/25 | Price Changed | $799,000 | -6.0% | $249 / Sq Ft |
| 11/22/2024 11/22/24 | Price Changed | $850,000 | -2.9% | $264 / Sq Ft |
| 10/10/2024 10/10/24 | For Sale | $875,000 | +108.3% | $272 / Sq Ft |
| 08/11/2016 08/11/16 | Sold | -- | -- | -- |
| 06/18/2016 06/18/16 | Pending | -- | -- | -- |
| 08/28/2015 08/28/15 | For Sale | $420,000 | -- | $131 / Sq Ft |
Purchase History
| Date | Type | Sale Price | Title Company |
|---|---|---|---|
| Interfamily Deed Transfer | -- | First American Tite Ins Co | |
| Warranty Deed | -- | Mountain Viewtitle Cedar Cit | |
| Interfamily Deed Transfer | -- | -- |
Mortgage History
| Date | Status | Loan Amount | Loan Type |
|---|---|---|---|
| Closed | $100,000 | Credit Line Revolving | |
| Open | $292,000 | New Conventional | |
| Closed | $308,800 | New Conventional |
Similar Homes in Parowan, UT
Source: Iron County Board of REALTORS®
MLS Number: 108755
APN: C-1106-0006-0029
- 485 S Pine Canyon Cir
- 2416 W Spring Canyon Rd
- 2577 W Spring Canyon Rd;;;2541 Spring W
- 1741 S Red Canyon Dr
- 1741 S Red Canyon Dr
- 0 Pine Canyon Dr Unit 25-260421
- 0 Pine Canyon Dr Unit 106189
- 0 Sunflower Ln
- 485 Pine Canyon Dr
- 2285 450 S
- 2246 W 450 S
- 485 S 2200 W
- 267 S 2400 W
- 37.44 AC 950 S Heritage Hills Dr
- 950 S Heritage Hills Dr
- 680 S Heritage Hills Dr
- 0 Lot 3 Summit Valley Ranchos Unit 110908
- 0 2 35 Ac- Summit Valley Ranchos Unit 108727
- 0 W Old Highway 91 Unit 24-253616
- 0 W Old Highway 91 Unit 2 108031

