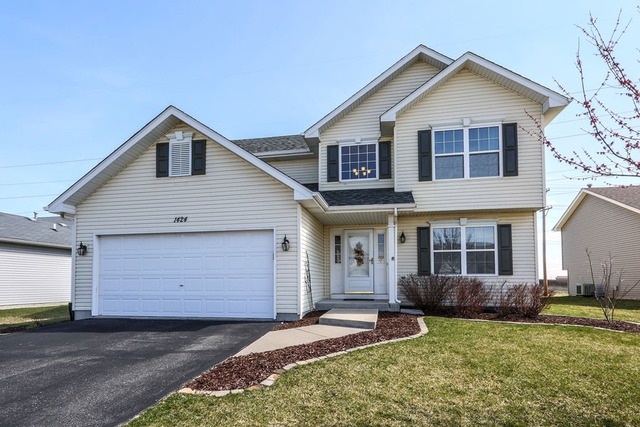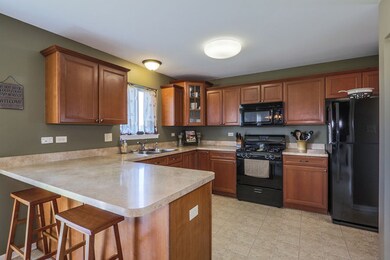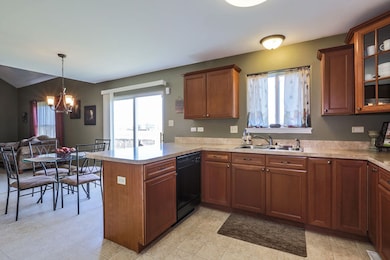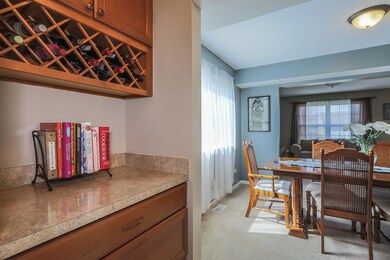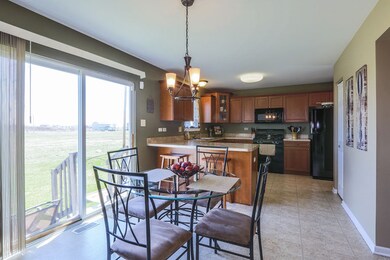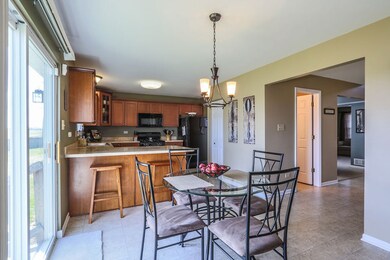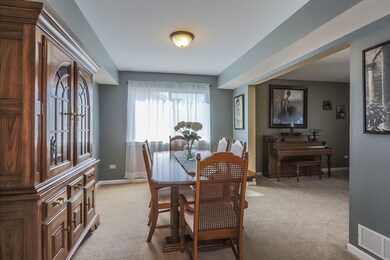
1424 Spring Oaks Dr Joliet, IL 60431
Fall Creek NeighborhoodHighlights
- Vaulted Ceiling
- Whirlpool Bathtub
- Skylights
- Cronin Elementary Rated 9+
- Home Office
- Attached Garage
About This Home
As of May 2016This cozy, clean and well maintained home features newer wood laminate flooring, appliances, sump pump, and much more! The kitchen has 36" cabinets, a pantry closet, and plenty of counter space! There is also a butler pantry with a wine rack! Entertain in the formal dining room! The bedrooms are large and the master has a walk in closet and skylight! Full deep poured basement. Backs to open area behind home. Conveniently located near Schools, Route 59, shopping and restaurants!
Home Details
Home Type
- Single Family
Est. Annual Taxes
- $9,585
Year Built
- 2006
HOA Fees
- $15 per month
Parking
- Attached Garage
- Garage Transmitter
- Driveway
- Garage Is Owned
Home Design
- Asphalt Shingled Roof
- Aluminum Siding
Interior Spaces
- Vaulted Ceiling
- Skylights
- Home Office
- Laminate Flooring
- Unfinished Basement
- Basement Fills Entire Space Under The House
- Laundry on upper level
Kitchen
- Oven or Range
- Microwave
- Dishwasher
Bedrooms and Bathrooms
- Primary Bathroom is a Full Bathroom
- Whirlpool Bathtub
Utilities
- Forced Air Heating and Cooling System
- Heating System Uses Gas
- Lake Michigan Water
Listing and Financial Details
- Homeowner Tax Exemptions
Ownership History
Purchase Details
Home Financials for this Owner
Home Financials are based on the most recent Mortgage that was taken out on this home.Purchase Details
Home Financials for this Owner
Home Financials are based on the most recent Mortgage that was taken out on this home.Purchase Details
Home Financials for this Owner
Home Financials are based on the most recent Mortgage that was taken out on this home.Purchase Details
Similar Homes in the area
Home Values in the Area
Average Home Value in this Area
Purchase History
| Date | Type | Sale Price | Title Company |
|---|---|---|---|
| Warranty Deed | $215,000 | Citywide Title Corporation | |
| Corporate Deed | $164,325 | First American Title Ins Co | |
| Sheriffs Deed | -- | None Available | |
| Sheriffs Deed | $286,611 | None Available |
Mortgage History
| Date | Status | Loan Amount | Loan Type |
|---|---|---|---|
| Open | $204,250 | New Conventional | |
| Previous Owner | $147,000 | New Conventional | |
| Previous Owner | $255,055 | Purchase Money Mortgage |
Property History
| Date | Event | Price | Change | Sq Ft Price |
|---|---|---|---|---|
| 05/12/2016 05/12/16 | Sold | $215,000 | +2.4% | $96 / Sq Ft |
| 04/01/2016 04/01/16 | Pending | -- | -- | -- |
| 03/28/2016 03/28/16 | For Sale | $209,900 | +27.7% | $93 / Sq Ft |
| 05/18/2012 05/18/12 | Sold | $164,325 | 0.0% | $73 / Sq Ft |
| 04/11/2012 04/11/12 | Pending | -- | -- | -- |
| 04/05/2012 04/05/12 | For Sale | $164,325 | -- | $73 / Sq Ft |
Tax History Compared to Growth
Tax History
| Year | Tax Paid | Tax Assessment Tax Assessment Total Assessment is a certain percentage of the fair market value that is determined by local assessors to be the total taxable value of land and additions on the property. | Land | Improvement |
|---|---|---|---|---|
| 2023 | $9,585 | $105,275 | $18,576 | $86,699 |
| 2022 | $7,615 | $88,047 | $17,578 | $70,469 |
| 2021 | $7,139 | $82,829 | $16,536 | $66,293 |
| 2020 | $6,863 | $79,764 | $16,536 | $63,228 |
| 2019 | $6,656 | $76,512 | $15,862 | $60,650 |
| 2018 | $6,431 | $72,112 | $15,862 | $56,250 |
| 2017 | $6,298 | $69,500 | $15,400 | $54,100 |
| 2016 | $6,212 | $66,400 | $15,400 | $51,000 |
| 2015 | $5,680 | $63,165 | $13,965 | $49,200 |
| 2014 | $5,680 | $60,115 | $13,965 | $46,150 |
| 2013 | $5,680 | $62,415 | $13,965 | $48,450 |
Agents Affiliated with this Home
-
Adam Stary

Seller's Agent in 2016
Adam Stary
eXp Realty
(630) 615-5500
13 in this area
550 Total Sales
-
Alejandra Lopez

Buyer's Agent in 2016
Alejandra Lopez
RE/MAX
(708) 603-5572
2 in this area
114 Total Sales
-
T
Seller's Agent in 2012
Tamela Climer
TLC Real Estate Services
Map
Source: Midwest Real Estate Data (MRED)
MLS Number: MRD09176794
APN: 05-06-05-101-039
- 1515 Staghorn Dr
- 1214 Riverhaven Trail
- 6407 Coyote Ridge Ct
- 6501 Roth Dr
- 5909 Emerald Pointe Dr
- 1718 Mountain Ridge Pass Unit 3
- 6616 Hadrian Dr
- 18822 S Palomino Dr
- 5805 Emerald Pointe Dr Unit 1B
- 1401 Legacy Pointe Blvd
- 1320 Howland Dr
- 6218 Stafford St Unit 2
- 1812 Legacy Pointe Blvd
- 1814 Legacy Pointe Blvd
- 5724 Brosam Dr
- 1612 Whisper Glen Dr
- 1319 Benham Dr
- 6205 Clifton Ct
- 6216 Brunswick Dr Unit 2
- 6905 Cornwall Dr
