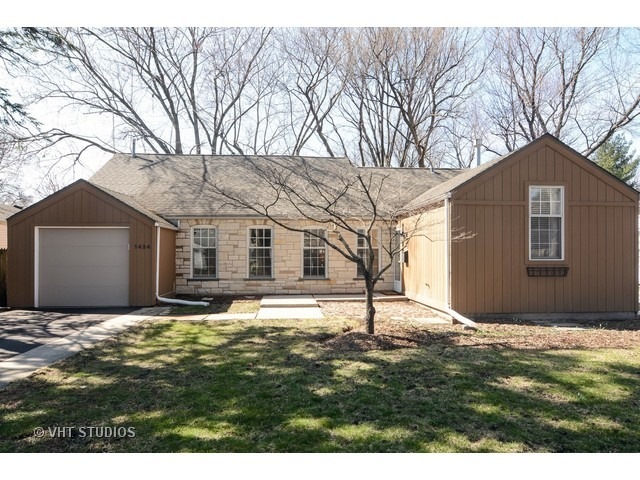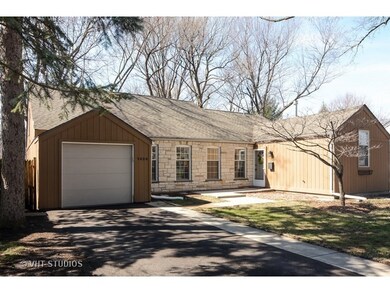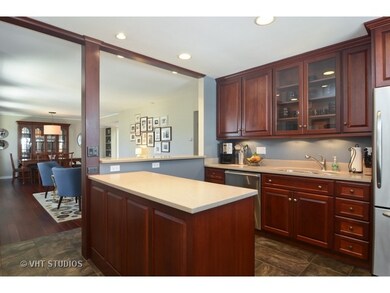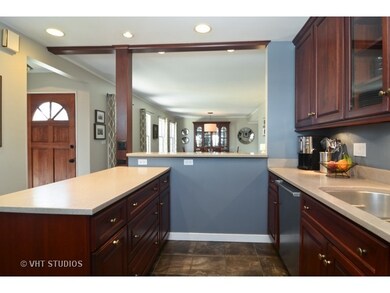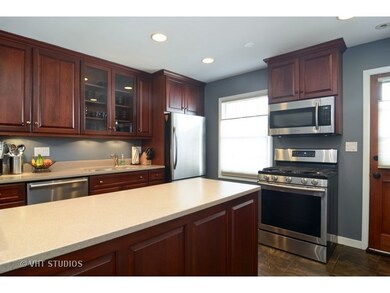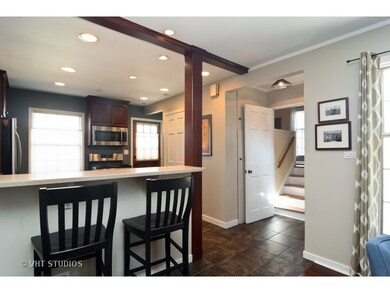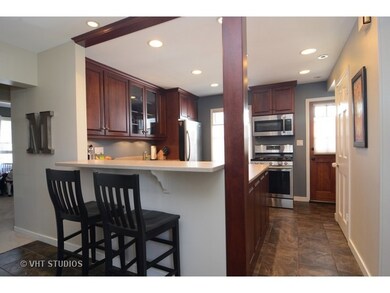
1424 Sycamore Ln Northbrook, IL 60062
Highlights
- Deck
- Vaulted Ceiling
- Wood Flooring
- Meadowbrook Elementary School Rated A
- Ranch Style House
- Whirlpool Bathtub
About This Home
As of May 2016Picture Perfect home in desirable Sycamore Lane subdivision! Charming cedar and stone exterior. Open floor plan inside, enhanced with the family room and master bath addition. Newer kitchen with 42" wood cabinets and breakfast bar complete with granite countertops and almost all new stainless steel appliances. Stunning family room addition features vaulted ceiling, skylights, fireplace with pretty stone detailing, wood floor and wet bar. Good closet space in the master suite. Master Bath includes a Jacuzzi tub, granite countertops, double sink & newer light fixtures. 2nd guest bedroom has a vaulted ceiling with whimsical light fixture. Lovely back yard with deck is fenced and includes a newer storage shed. Great location in the heart of Northbrook. Walk to the train, shops, elementary & Junior High, Meadowhill Pool and Village Green Park!!!!
Home Details
Home Type
- Single Family
Est. Annual Taxes
- $9,878
Year Built
- 1949
Lot Details
- East or West Exposure
- Fenced Yard
Parking
- Attached Garage
- Garage Transmitter
- Garage Door Opener
- Driveway
- Parking Included in Price
- Garage Is Owned
Home Design
- Ranch Style House
- Slab Foundation
- Asphalt Shingled Roof
- Stone Siding
- Cedar
Interior Spaces
- Wet Bar
- Vaulted Ceiling
- Skylights
- Wood Burning Fireplace
- Heatilator
- Wood Flooring
- Unfinished Basement
- Partial Basement
- Storm Screens
Kitchen
- Breakfast Bar
- Walk-In Pantry
- Oven or Range
- Microwave
- Dishwasher
- Stainless Steel Appliances
- Disposal
Bedrooms and Bathrooms
- Primary Bathroom is a Full Bathroom
- Bathroom on Main Level
- Dual Sinks
- Whirlpool Bathtub
Outdoor Features
- Deck
Utilities
- Forced Air Heating and Cooling System
- Heating System Uses Gas
- Radiant Heating System
- Lake Michigan Water
Listing and Financial Details
- Homeowner Tax Exemptions
Ownership History
Purchase Details
Purchase Details
Home Financials for this Owner
Home Financials are based on the most recent Mortgage that was taken out on this home.Purchase Details
Home Financials for this Owner
Home Financials are based on the most recent Mortgage that was taken out on this home.Similar Homes in Northbrook, IL
Home Values in the Area
Average Home Value in this Area
Purchase History
| Date | Type | Sale Price | Title Company |
|---|---|---|---|
| Quit Claim Deed | -- | None Listed On Document | |
| Warranty Deed | $440,000 | Chicago Title Insurance Comp | |
| Warranty Deed | $375,000 | Pntn |
Mortgage History
| Date | Status | Loan Amount | Loan Type |
|---|---|---|---|
| Previous Owner | $435,000 | Stand Alone Refi Refinance Of Original Loan | |
| Previous Owner | $359,000 | Adjustable Rate Mortgage/ARM | |
| Previous Owner | $360,000 | New Conventional | |
| Previous Owner | $343,400 | Adjustable Rate Mortgage/ARM | |
| Previous Owner | $356,250 | New Conventional | |
| Previous Owner | $357,500 | Unknown | |
| Previous Owner | $356,264 | Unknown | |
| Previous Owner | $274,000 | Credit Line Revolving | |
| Previous Owner | $110,000 | Unknown | |
| Previous Owner | $208,000 | Credit Line Revolving | |
| Previous Owner | $130,000 | Credit Line Revolving |
Property History
| Date | Event | Price | Change | Sq Ft Price |
|---|---|---|---|---|
| 05/28/2025 05/28/25 | For Sale | $620,000 | +40.9% | $333 / Sq Ft |
| 05/24/2016 05/24/16 | Sold | $440,000 | -2.2% | $291 / Sq Ft |
| 04/05/2016 04/05/16 | Pending | -- | -- | -- |
| 03/28/2016 03/28/16 | For Sale | $449,900 | -- | $298 / Sq Ft |
Tax History Compared to Growth
Tax History
| Year | Tax Paid | Tax Assessment Tax Assessment Total Assessment is a certain percentage of the fair market value that is determined by local assessors to be the total taxable value of land and additions on the property. | Land | Improvement |
|---|---|---|---|---|
| 2024 | $9,878 | $43,000 | $13,152 | $29,848 |
| 2023 | $9,878 | $43,000 | $13,152 | $29,848 |
| 2022 | $9,878 | $48,000 | $13,152 | $34,848 |
| 2021 | $7,908 | $34,985 | $10,069 | $24,916 |
| 2020 | $7,805 | $34,985 | $10,069 | $24,916 |
| 2019 | $7,574 | $38,446 | $10,069 | $28,377 |
| 2018 | $8,507 | $36,326 | $8,836 | $27,490 |
| 2017 | $8,287 | $36,326 | $8,836 | $27,490 |
| 2016 | $7,258 | $36,326 | $8,836 | $27,490 |
| 2015 | $5,951 | $27,742 | $7,192 | $20,550 |
| 2014 | $6,172 | $29,842 | $7,192 | $22,650 |
| 2013 | $5,969 | $29,842 | $7,192 | $22,650 |
Agents Affiliated with this Home
-
Robin Blumenthal

Seller's Agent in 2025
Robin Blumenthal
@ Properties
(847) 917-9187
14 in this area
40 Total Sales
-
Barbara Pepoon

Seller's Agent in 2016
Barbara Pepoon
Compass
(847) 962-5537
45 in this area
119 Total Sales
-
Jacklyn Pepoon

Seller Co-Listing Agent in 2016
Jacklyn Pepoon
Compass
(847) 400-6641
46 in this area
105 Total Sales
-
Marsha Balsamo

Buyer's Agent in 2016
Marsha Balsamo
Engel & Voelkers Chicago North Shore
(847) 971-8371
3 in this area
26 Total Sales
Map
Source: Midwest Real Estate Data (MRED)
MLS Number: MRD09177351
APN: 04-10-319-033-0000
- 1706 Elm Ave
- 1717 Maple Ave
- 1540 Carol Ct
- 1544 Walters Ave
- 1344 Waukegan Rd
- 1302 Waukegan Rd
- 1758 Chapel Ct
- 1836 Oak Ave
- 1510 Windy Hill Dr
- 1455 Shermer Rd Unit 506C
- 1950 Farnsworth Ln Unit 207
- 1516 Shermer Rd
- 1910 Cherry Ln Unit 124
- 2015 Illinois Rd
- 1508 Chapel Ct
- 1088 Shermer Rd Unit 307
- 1542 Woodview Ln
- 1311 Wendy Dr
- 1040 Shermer Rd
- 2011 Brentwood Rd
