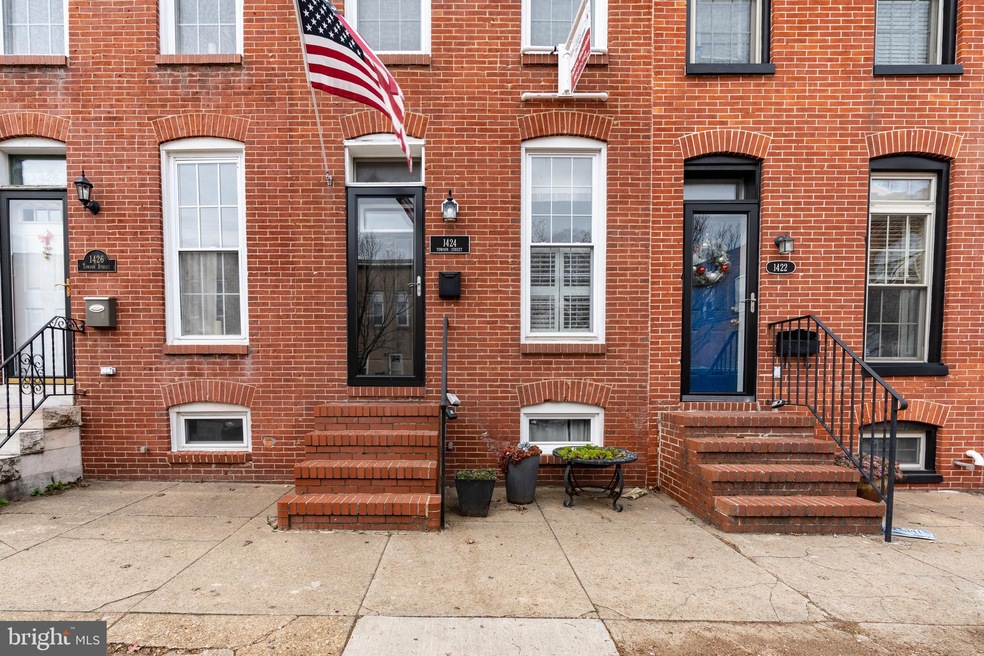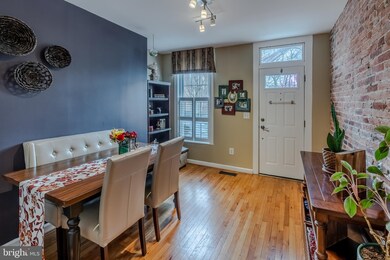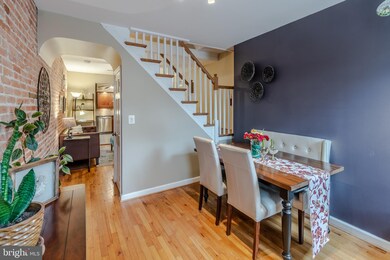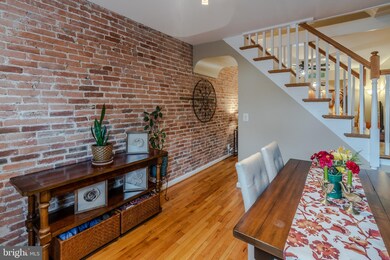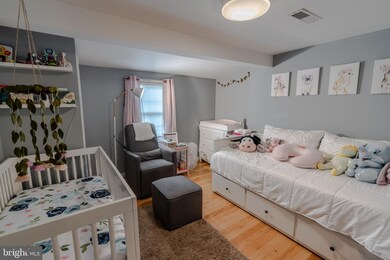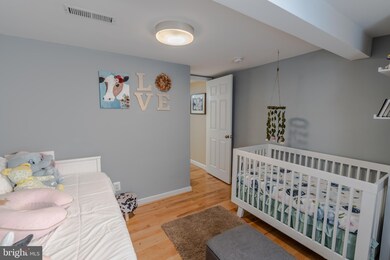
1424 Towson St Baltimore, MD 21230
Locust Point NeighborhoodHighlights
- Gourmet Kitchen
- Wood Flooring
- Upgraded Countertops
- Federal Architecture
- No HOA
- 2-minute walk to Latrobe Park
About This Home
As of December 2020This meticulously updated, maintained, and obviously loved home in Locust Point is ready for its next owner! The off-street parking makes it easy to come and go with no worries or use the area for outdoor entertainment. The home maintains its original charm with brickwork on both levels, wood floors, and the skylight fills the second-floor bonus room (office) with tons of natural sunlight. The mudroom/ laundry room has been updated to fit perfectly into the rear bonus room with a half bath. The kitchen has been renovated with granite, custom cabinets, under cabinet lighting, glass inlays, and stainless-steel appliances. Walk to Latrobe Park, McHenry Row, Fort McHenry, tons of bars, and restaurants. In addition to renovations, all major systems have been recently updated, and a new lower roof in 2020.
Townhouse Details
Home Type
- Townhome
Est. Annual Taxes
- $6,617
Year Built
- Built in 1875 | Remodeled in 2018
Lot Details
- Property is in excellent condition
Home Design
- Federal Architecture
- Brick Exterior Construction
- Built-Up Roof
- Vinyl Siding
Interior Spaces
- Property has 2.5 Levels
- Brick Wall or Ceiling
- Ceiling Fan
- Skylights
- Recessed Lighting
- Family Room Off Kitchen
- Dining Area
- Basement
- Dirt Floor
Kitchen
- Gourmet Kitchen
- Built-In Microwave
- Dishwasher
- Upgraded Countertops
Flooring
- Wood
- Ceramic Tile
Bedrooms and Bathrooms
- 2 Bedrooms
Laundry
- Laundry on main level
- Dryer
- Washer
Home Security
Parking
- 1 Parking Space
- On-Street Parking
Utilities
- Forced Air Heating and Cooling System
- Natural Gas Water Heater
Listing and Financial Details
- Tax Lot 027
- Assessor Parcel Number 0324102020 027
Community Details
Overview
- No Home Owners Association
- Locust Point Subdivision
Pet Policy
- Pets Allowed
Security
- Storm Doors
Ownership History
Purchase Details
Home Financials for this Owner
Home Financials are based on the most recent Mortgage that was taken out on this home.Purchase Details
Home Financials for this Owner
Home Financials are based on the most recent Mortgage that was taken out on this home.Purchase Details
Home Financials for this Owner
Home Financials are based on the most recent Mortgage that was taken out on this home.Purchase Details
Purchase Details
Purchase Details
Purchase Details
Similar Homes in Baltimore, MD
Home Values in the Area
Average Home Value in this Area
Purchase History
| Date | Type | Sale Price | Title Company |
|---|---|---|---|
| Deed | $302,000 | C & C Title | |
| Deed | $285,000 | None Available | |
| Interfamily Deed Transfer | -- | Sage Title Group Llc | |
| Deed | $235,000 | -- | |
| Deed | $235,000 | -- | |
| Deed | -- | -- | |
| Deed | $95,000 | -- |
Mortgage History
| Date | Status | Loan Amount | Loan Type |
|---|---|---|---|
| Previous Owner | $271,800 | New Conventional | |
| Previous Owner | $256,424 | FHA | |
| Previous Owner | $278,800 | FHA | |
| Previous Owner | $279,837 | FHA | |
| Previous Owner | $192,000 | New Conventional | |
| Previous Owner | $18,400 | Credit Line Revolving | |
| Previous Owner | $202,500 | Stand Alone Second | |
| Previous Owner | $16,334 | Stand Alone Second |
Property History
| Date | Event | Price | Change | Sq Ft Price |
|---|---|---|---|---|
| 12/31/2020 12/31/20 | Sold | $302,000 | +0.7% | $293 / Sq Ft |
| 11/28/2020 11/28/20 | Pending | -- | -- | -- |
| 11/27/2020 11/27/20 | For Sale | $299,999 | +5.3% | $291 / Sq Ft |
| 04/14/2014 04/14/14 | Sold | $285,000 | 0.0% | $275 / Sq Ft |
| 03/31/2014 03/31/14 | Pending | -- | -- | -- |
| 03/14/2014 03/14/14 | For Sale | $285,000 | -- | $275 / Sq Ft |
Tax History Compared to Growth
Tax History
| Year | Tax Paid | Tax Assessment Tax Assessment Total Assessment is a certain percentage of the fair market value that is determined by local assessors to be the total taxable value of land and additions on the property. | Land | Improvement |
|---|---|---|---|---|
| 2025 | $5,965 | $284,933 | -- | -- |
| 2024 | $5,965 | $277,367 | $0 | $0 |
| 2023 | $3,343 | $269,800 | $80,000 | $189,800 |
| 2022 | $3,342 | $269,800 | $80,000 | $189,800 |
| 2021 | $6,367 | $269,800 | $80,000 | $189,800 |
| 2020 | $5,928 | $280,400 | $80,000 | $200,400 |
| 2019 | $5,657 | $277,033 | $0 | $0 |
| 2018 | $5,520 | $273,667 | $0 | $0 |
| 2017 | $5,383 | $270,300 | $0 | $0 |
| 2016 | $2,960 | $252,633 | $0 | $0 |
| 2015 | $2,960 | $234,967 | $0 | $0 |
| 2014 | $2,960 | $217,300 | $0 | $0 |
Agents Affiliated with this Home
-

Seller's Agent in 2020
Tabitha Weinstein
Keller Williams Gateway LLC
(443) 613-2143
1 in this area
58 Total Sales
-

Buyer's Agent in 2020
Randee Askin
Cummings & Co Realtors
(410) 615-5313
1 in this area
32 Total Sales
-

Seller's Agent in 2014
Ronald Howard
RE/MAX
(443) 573-9200
5 in this area
439 Total Sales
-
P
Seller Co-Listing Agent in 2014
Peter Sowa
Berkshire Hathaway HomeServices Homesale Realty
-

Buyer's Agent in 2014
Susanna Sudek
Real Estate Professionals, Inc.
(443) 463-2008
20 Total Sales
Map
Source: Bright MLS
MLS Number: MDBA532666
APN: 2020-027
- 1329 Cooksie St
- 1622 E Clement St
- 1413 Hull St
- 1431 E Clement St
- 1411 Andre St
- 1421 Haubert St
- 1314 Haubert St
- 1247 Haubert St
- 1632 E Fort Ave
- 1201 Cooksie St
- 1421 Decatur St
- 1229 Haubert St
- 1200 Steuart St Unit 1119
- 1200 Steuart St Unit 913
- 1200 Steuart St Unit 530
- 1200 Steuart St Unit 417
- 1200 Steuart St Unit 1811
- 1200 Steuart St
- 1200 Steuart St Unit 425
- 1200 Steuart St
