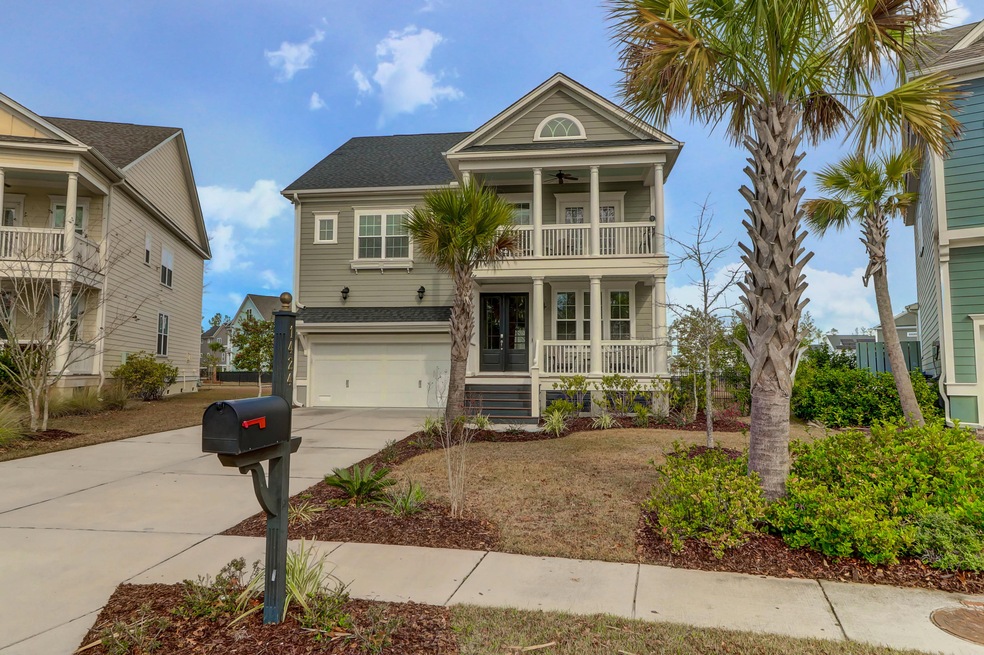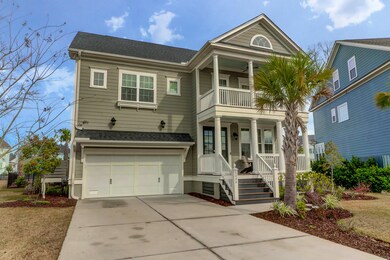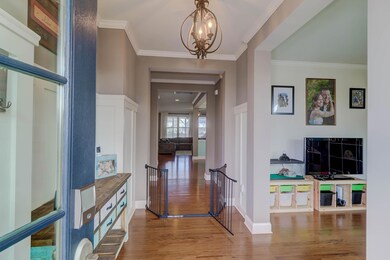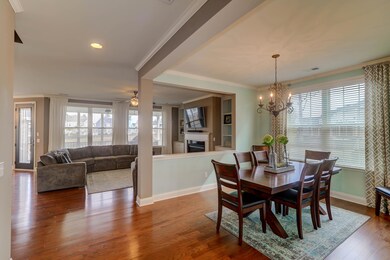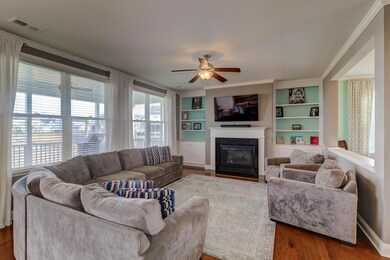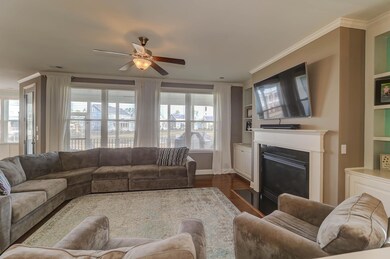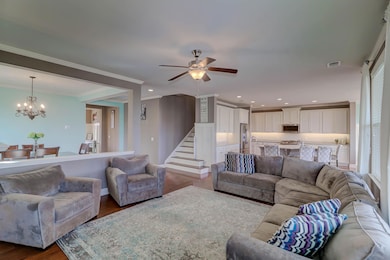
1424 Trip Line Dr Mount Pleasant, SC 29466
Dunes West NeighborhoodHighlights
- Boat Ramp
- Golf Course Community
- Gated Community
- Charles Pinckney Elementary School Rated A
- Fitness Center
- Lagoon View
About This Home
As of June 2024This beautiful home is situated on a large pond lot in the highly desirable Harbour section of Dunes West. 1424 Trip Line Drive features a bright open floor plan with beautiful upgrades throughout. Upon entering, the foyer greets you with beautiful hardwood floors and board and batten detailing. The flex room to your right can be used as a playroom, office, study or library. Continuing on into the home you come to the half bath on your right then the beautiful dining room. The dining room is partially open to the great room and large, open and bright kitchen. Let your eyes wonder outside to the spectacular pond in the back. With 120' of lot adjacent to the pond there is plenty of wildlife viewing. The beautiful new iron fence will keep your pets and kids safe in the yard. The Board andBatten detailing and hardwood floors continue up the stairs where you will find 4 large bedrooms and three baths as well as a spacious laundry room. The master bedroom and bath are massive and boast his and her closets, a huge garden tub, separate shower and his and her sinks. With two front verandas and a huge screen porch overlooking the newly landscaped yard and pond in the back, this home has plenty of space for lowcountry outdoor living. Come see 1424 Trip Line Drive today.
Last Agent to Sell the Property
The Brokerage, LLC License #77389 Listed on: 01/17/2020
Home Details
Home Type
- Single Family
Est. Annual Taxes
- $2,201
Year Built
- Built in 2015
Lot Details
- 0.31 Acre Lot
- Aluminum or Metal Fence
- Irrigation
HOA Fees
- $135 Monthly HOA Fees
Parking
- 2 Car Attached Garage
- Garage Door Opener
Home Design
- Charleston Architecture
- Cottage
- Architectural Shingle Roof
- Cement Siding
Interior Spaces
- 3,038 Sq Ft Home
- 2-Story Property
- Tray Ceiling
- Smooth Ceilings
- High Ceiling
- Ceiling Fan
- Gas Log Fireplace
- ENERGY STAR Qualified Windows
- Window Treatments
- Entrance Foyer
- Family Room with Fireplace
- Great Room with Fireplace
- Formal Dining Room
- Home Office
- Bonus Room
- Utility Room with Study Area
- Laundry Room
- Lagoon Views
- Crawl Space
Kitchen
- Eat-In Kitchen
- Dishwasher
- ENERGY STAR Qualified Appliances
- Kitchen Island
Flooring
- Wood
- Ceramic Tile
Bedrooms and Bathrooms
- 4 Bedrooms
- Dual Closets
- Walk-In Closet
- Garden Bath
Eco-Friendly Details
- Home Energy Rating Service (HERS) Rated Property
- Energy-Efficient HVAC
- Energy-Efficient Insulation
- ENERGY STAR/Reflective Roof
- Ventilation
Outdoor Features
- Pond
- Screened Patio
- Front Porch
Schools
- Charles Pinckney Elementary School
- Cario Middle School
- Wando High School
Utilities
- Cooling Available
- Forced Air Heating System
Listing and Financial Details
- Home warranty included in the sale of the property
Community Details
Overview
- Club Membership Available
- Dunes West Subdivision
Amenities
- Clubhouse
Recreation
- Boat Ramp
- RV or Boat Storage in Community
- Golf Course Community
- Golf Course Membership Available
- Tennis Courts
- Fitness Center
- Community Pool
- Park
- Trails
Security
- Security Service
- Gated Community
Ownership History
Purchase Details
Home Financials for this Owner
Home Financials are based on the most recent Mortgage that was taken out on this home.Purchase Details
Home Financials for this Owner
Home Financials are based on the most recent Mortgage that was taken out on this home.Purchase Details
Home Financials for this Owner
Home Financials are based on the most recent Mortgage that was taken out on this home.Purchase Details
Home Financials for this Owner
Home Financials are based on the most recent Mortgage that was taken out on this home.Purchase Details
Home Financials for this Owner
Home Financials are based on the most recent Mortgage that was taken out on this home.Similar Homes in Mount Pleasant, SC
Home Values in the Area
Average Home Value in this Area
Purchase History
| Date | Type | Sale Price | Title Company |
|---|---|---|---|
| Deed | $1,125,000 | None Listed On Document | |
| Deed | $1,025,000 | None Listed On Document | |
| Deed | $990,000 | None Listed On Document | |
| Deed | $592,500 | None Available | |
| Deed | $589,900 | None Available |
Mortgage History
| Date | Status | Loan Amount | Loan Type |
|---|---|---|---|
| Open | $135,000 | Credit Line Revolving | |
| Open | $337,500 | New Conventional | |
| Previous Owner | $750,000 | New Conventional | |
| Previous Owner | $650,000 | New Conventional | |
| Previous Owner | $474,000 | New Conventional | |
| Previous Owner | $506,215 | New Conventional | |
| Previous Owner | $506,215 | New Conventional | |
| Previous Owner | $501,415 | New Conventional | |
| Previous Owner | $492,000 | Adjustable Rate Mortgage/ARM |
Property History
| Date | Event | Price | Change | Sq Ft Price |
|---|---|---|---|---|
| 06/21/2024 06/21/24 | Sold | $1,125,000 | 0.0% | $370 / Sq Ft |
| 04/18/2024 04/18/24 | For Sale | $1,125,000 | +9.8% | $370 / Sq Ft |
| 06/02/2023 06/02/23 | Sold | $1,025,000 | -2.4% | $337 / Sq Ft |
| 03/13/2023 03/13/23 | For Sale | $1,050,000 | +6.1% | $346 / Sq Ft |
| 07/01/2022 07/01/22 | Sold | $990,000 | -1.0% | $326 / Sq Ft |
| 05/26/2022 05/26/22 | Pending | -- | -- | -- |
| 05/16/2022 05/16/22 | For Sale | $1,000,000 | +68.8% | $329 / Sq Ft |
| 04/10/2020 04/10/20 | Sold | $592,500 | 0.0% | $195 / Sq Ft |
| 03/11/2020 03/11/20 | Pending | -- | -- | -- |
| 01/17/2020 01/17/20 | For Sale | $592,500 | +0.4% | $195 / Sq Ft |
| 05/17/2019 05/17/19 | Sold | $589,900 | -1.7% | $194 / Sq Ft |
| 03/29/2019 03/29/19 | Pending | -- | -- | -- |
| 01/22/2019 01/22/19 | For Sale | $600,000 | +13.2% | $197 / Sq Ft |
| 04/02/2015 04/02/15 | Sold | $529,900 | +6.0% | $177 / Sq Ft |
| 02/27/2015 02/27/15 | Pending | -- | -- | -- |
| 07/07/2014 07/07/14 | For Sale | $499,900 | -- | $167 / Sq Ft |
Tax History Compared to Growth
Tax History
| Year | Tax Paid | Tax Assessment Tax Assessment Total Assessment is a certain percentage of the fair market value that is determined by local assessors to be the total taxable value of land and additions on the property. | Land | Improvement |
|---|---|---|---|---|
| 2023 | $3,708 | $39,600 | $0 | $0 |
| 2022 | $2,163 | $23,720 | $0 | $0 |
| 2021 | $2,381 | $23,720 | $0 | $0 |
| 2020 | $2,452 | $23,600 | $0 | $0 |
| 2019 | $2,201 | $21,200 | $0 | $0 |
| 2017 | $2,169 | $21,200 | $0 | $0 |
Agents Affiliated with this Home
-
Ben Grotte
B
Seller's Agent in 2024
Ben Grotte
The Boulevard Company
(843) 743-8931
3 in this area
28 Total Sales
-
Diane Staska
D
Buyer's Agent in 2024
Diane Staska
Carolina One Real Estate
(843) 284-6588
5 in this area
23 Total Sales
-
Suzy Kopp

Seller's Agent in 2023
Suzy Kopp
Keller Williams Charleston Islands
(843) 224-1212
6 in this area
173 Total Sales
-
Gayle Smith
G
Buyer's Agent in 2023
Gayle Smith
Carolina One Real Estate
(843) 577-0001
1 in this area
24 Total Sales
-
Brian Caldwell
B
Seller's Agent in 2022
Brian Caldwell
Dunes Properties of Charleston Inc
(843) 224-7948
1 in this area
14 Total Sales
-
Margaret Salleroli
M
Buyer Co-Listing Agent in 2022
Margaret Salleroli
Keller Williams Realty Charleston
(973) 525-7748
4 in this area
32 Total Sales
Map
Source: CHS Regional MLS
MLS Number: 20001494
APN: 594-05-00-830
- 2879 River Vista Way
- 3224 Hatchway Dr
- 3074 Yachtsman Dr
- 3011 River Vista Way
- 3020 River Vista Way
- 2912 Yachtsman Dr
- 3028 River Vista Drive Way
- 1313 Whisker Pole Ln
- 2701 Fountainhead Way
- 1913 Mooring Line Way
- 3601 Colonel Vanderhorst Cir
- 3555 Colonel Vanderhorst Cir
- 1721 Bowline Dr
- 1720 Bowline Dr
- 4051 Colonel Vanderhorst Cir
- 3171 Pignatelli Crescent
- 3685 Colonel Vanderhorst Cir
- 3708 Colonel Vanderhorst Cir
- 304 Blowing Fresh Dr
- 2221 Black Oak Ct
