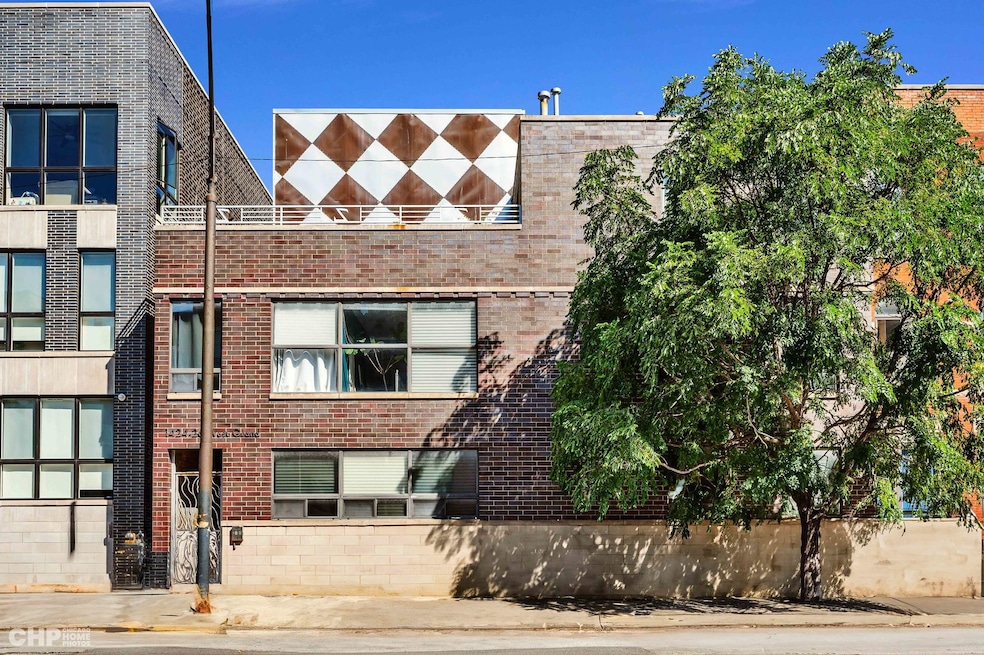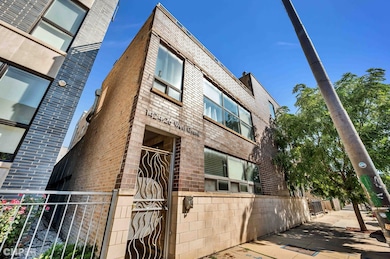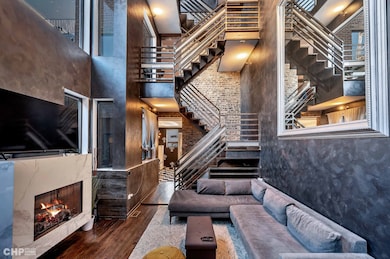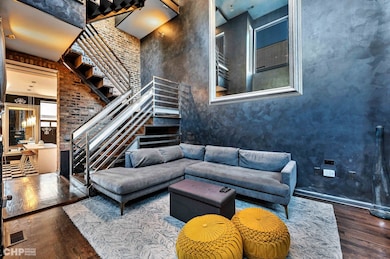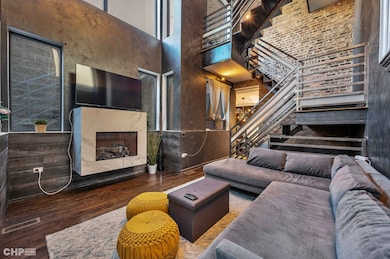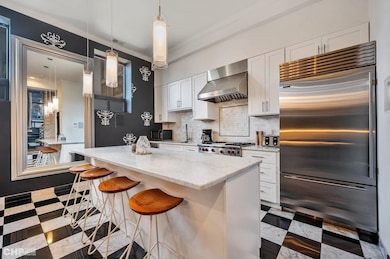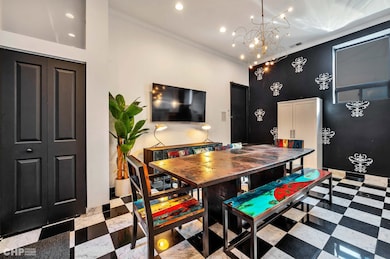1424 W Grand Ave Unit 5 Chicago, IL 60642
West Town NeighborhoodHighlights
- Spa
- Lock-and-Leave Community
- Whirlpool Bathtub
- Rooftop Deck
- Marble Flooring
- 3-minute walk to Bickerdike (George) Square Park
About This Home
Corner townhome with 4 beds and 2.5 baths with 3000sf of space that feels like a single family home! There is 1500sf of private outdoor space which includes a massive patio over garage, separate deck with a hot tub **use of hot tub is an additional maintenance fee per month**, and 3 private bedroom balconies. The outdoor patio boasts an expansive RH sectional and a 10-seat dining arrangement, complete with a built-in fire table, grill, and a generously-sized Big Ass Fan and heater, ensuring year-round enjoyment of this inviting area. The unit boasts a secluded private entrance in addition to the building's gated main entry. The living room is open to an impressive open staircase with soaring ceilings that spans multiple floors and a marble fireplace. The kitchen across the hall is combined with dining space that accommodates 10-person seating. The kitchen has been updated with white shaker cabinets, a mosaic backsplash, luxury stainless steel appliances (including massive Subzero fridge!), marble countertops, and heated floors. The first set of stairs leads to the master suite with a spacious sitting area, large custom closets, an en suite bathroom with heated floors, and has a private door leading to the outdoor areas. The third floor has a private bedroom with a balcony, while the fourth floor offers two more bedrooms, both with outdoor access and abundant sunlight. There is a lower level basement that can be utilized for storage with a brand new (and very large!) washer and dryer pair, and an attached garage with space for 1 car plus storage. **Unit is offered fully furnished with high-end and custom pieces - including Crate & Barrel, Anthropologie, West Elm, Arhaus, RH and a Peloton** **Rent price of $6875/month is net effective based on 1 month free on 12-month lease at contract price of $7500**
Listing Agent
Jameson Sotheby's Intl Realty Brokerage Phone: (773) 865-5661 License #475127538 Listed on: 09/03/2025

Townhouse Details
Home Type
- Townhome
Est. Annual Taxes
- $13,983
Year Built
- Built in 2003 | Remodeled in 2020
Lot Details
- End Unit
Parking
- 1.5 Car Garage
- Parking Included in Price
Home Design
- Entry on the 1st floor
- Brick Exterior Construction
Interior Spaces
- 2,995 Sq Ft Home
- 4-Story Property
- Furnished
- Gas Log Fireplace
- Electric Fireplace
- Family Room
- Living Room with Fireplace
- Dining Room
- Storage
- Basement Fills Entire Space Under The House
Kitchen
- Range with Range Hood
- High End Refrigerator
- Dishwasher
- Stainless Steel Appliances
Flooring
- Wood
- Marble
Bedrooms and Bathrooms
- 4 Bedrooms
- 4 Potential Bedrooms
- Dual Sinks
- Whirlpool Bathtub
- Separate Shower
Laundry
- Laundry Room
- Dryer
- Washer
Outdoor Features
- Spa
- Balcony
- Rooftop Deck
- Fire Pit
Utilities
- Forced Air Heating and Cooling System
- Heating System Uses Natural Gas
- Lake Michigan Water
Listing and Financial Details
- Property Available on 6/27/25
- Rent includes water, parking
Community Details
Overview
- 5 Units
- Lock-and-Leave Community
Amenities
- Laundry Facilities
Pet Policy
- No Pets Allowed
Map
Source: Midwest Real Estate Data (MRED)
MLS Number: 12461874
APN: 17-08-123-057-1005
- 1402 W Grand Ave Unit 2
- 1445 W Grand Ave Unit 3W
- 428 N Noble St Unit 2
- 1454 W Ohio St
- 1352 W Hubbard St Unit 4
- 514 N Armour St Unit 2F
- 507 N Ada St
- 1513 W Ohio St Unit 2W
- 525 N Ada St Unit 43
- 1332 W Hubbard St Unit 2E
- 1432 W Erie St Unit 3
- 1507 W Erie St
- 1303 W Ohio St
- 1530 W Ohio St
- 1532 W Ohio St Unit 1
- 524 N Ashland Ave Unit Garage
- 524 N Ashland Ave
- 530 N Ashland Ave
- 1610 W Grand Ave Unit 2C
- 1409 W Superior St Unit 2F
- 1402 W Grand Ave
- 1402 W Grand Ave
- 1411 W Ohio St Unit 1f
- 1463 W Grand Ave Unit 3
- 1408 W Ohio St Unit ID1244924P
- 1408 W Ohio St Unit ID1244919P
- 1357 W Grand Ave Unit 4
- 1464 W Ohio St Unit 1F
- 1360 W Hubbard St Unit 3w
- 1409 W Erie St Unit A06C
- 1409 W Erie St
- 1409 W Erie St
- 1415 W Erie St Unit 1R
- 1473 W Erie St Unit M09H
- 1473 W Erie St Unit 2R
- 1473 W Erie St Unit G
- 416 N Ada St Unit 1
- 416 N Ada St Unit 2
- 1324 W Grand Ave Unit 2E
- 1322 W Ohio St Unit 1
