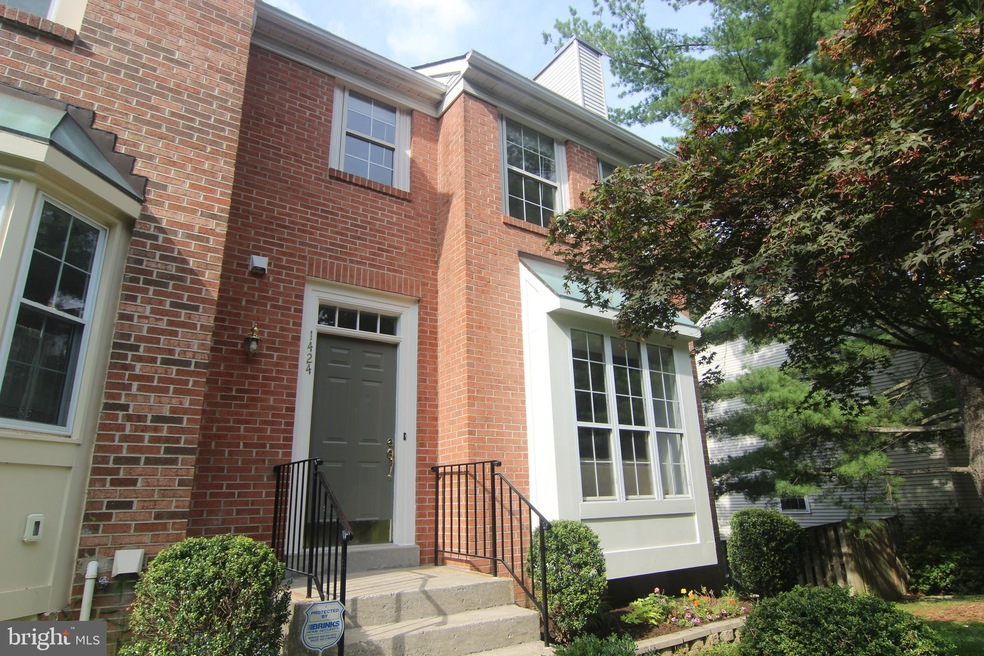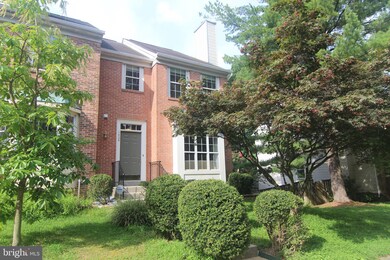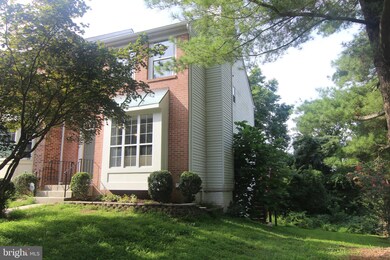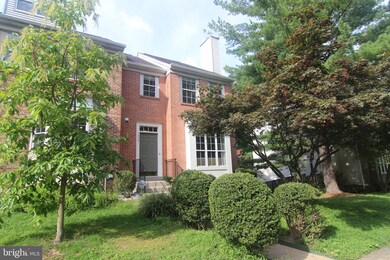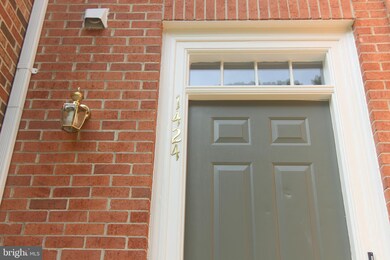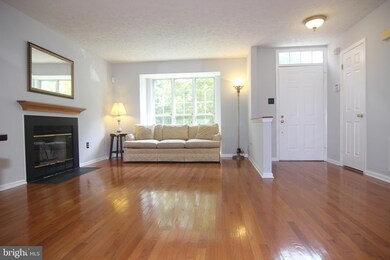
1424 Wake Forest Dr Gaithersburg, MD 20879
Estimated Value: $427,000 - $499,000
Highlights
- View of Trees or Woods
- Deck
- Vaulted Ceiling
- Open Floorplan
- Recreation Room
- Traditional Architecture
About This Home
As of November 2020Beautiful UPDATED END UNIT Townhome with 3 Bedrooms (Upper Level), 2 Full Bathrooms (Upper Level) & 2 Half Bathrooms (Main & Lower Levels). 3 Finished Levels . Main Level has Open Floorplan with Hardwood Floors, Bright with Windows on 3 Sides. Owner's Suite has High Vaulted Ceilings and Full Bathroom. Stainless Steel Appliances and Table Space in Kitchen and Walks Out to the Deck. Newly Remodeled WALKOUT Basement with Bathroom and Walks Out to Patio. Plenty of Parking. Community Pool, Playground and Tennis Courts just a few blocks away.
Townhouse Details
Home Type
- Townhome
Est. Annual Taxes
- $3,832
Year Built
- Built in 1987
Lot Details
- 2,700 Sq Ft Lot
- Landscaped
- Backs to Trees or Woods
- Front Yard
- Property is in very good condition
HOA Fees
- $90 Monthly HOA Fees
Home Design
- Traditional Architecture
- Shingle Roof
- Asphalt Roof
Interior Spaces
- Property has 3 Levels
- Open Floorplan
- Vaulted Ceiling
- Ceiling Fan
- Recessed Lighting
- Wood Burning Fireplace
- Fireplace With Glass Doors
- Screen For Fireplace
- Fireplace Mantel
- Double Pane Windows
- Double Hung Windows
- Bay Window
- Window Screens
- Sliding Doors
- Six Panel Doors
- Living Room
- Formal Dining Room
- Recreation Room
- Utility Room
- Views of Woods
- Home Security System
Kitchen
- Eat-In Kitchen
- Electric Oven or Range
- Range Hood
- Microwave
- Dishwasher
- Stainless Steel Appliances
- Disposal
Flooring
- Wood
- Partially Carpeted
Bedrooms and Bathrooms
- 3 Bedrooms
- En-Suite Primary Bedroom
- En-Suite Bathroom
- Walk-In Closet
- Bathtub with Shower
Laundry
- Laundry in unit
- Dryer
- Washer
Improved Basement
- Walk-Out Basement
- Basement Fills Entire Space Under The House
- Connecting Stairway
- Interior and Exterior Basement Entry
- Space For Rooms
- Basement Windows
Parking
- Public Parking
- Private Parking
- Paved Parking
- Parking Lot
- Off-Street Parking
Outdoor Features
- Deck
- Patio
- Exterior Lighting
Utilities
- Central Heating and Cooling System
- Vented Exhaust Fan
- Underground Utilities
- Electric Water Heater
- Phone Available
- Cable TV Available
Listing and Financial Details
- Tax Lot 219
- Assessor Parcel Number 160901842844
Community Details
Overview
- Association fees include common area maintenance, pool(s), snow removal, reserve funds, management, trash
- Woodland Hills Hoa, Inc. HOA, Phone Number (301) 924-7356
- Woodland Hills Subdivision
Recreation
- Tennis Courts
- Community Playground
- Community Pool
Additional Features
- Common Area
- Fire and Smoke Detector
Ownership History
Purchase Details
Home Financials for this Owner
Home Financials are based on the most recent Mortgage that was taken out on this home.Purchase Details
Home Financials for this Owner
Home Financials are based on the most recent Mortgage that was taken out on this home.Purchase Details
Purchase Details
Purchase Details
Similar Homes in Gaithersburg, MD
Home Values in the Area
Average Home Value in this Area
Purchase History
| Date | Buyer | Sale Price | Title Company |
|---|---|---|---|
| Tello Luis C | $363,000 | Kensington Realty Title Llc | |
| Mirmohammadi Tehrani Fakhri | $315,000 | -- | |
| Tehrani Mohammad | $297,000 | -- | |
| Baker Errol K | $195,000 | -- | |
| Przysucha Karen F | -- | -- |
Mortgage History
| Date | Status | Borrower | Loan Amount |
|---|---|---|---|
| Open | Tello Luis C | $344,850 | |
| Previous Owner | Mirmohammadi Tehrani Fakhri | $215,000 | |
| Previous Owner | Tehrani Mohammad | $283,000 | |
| Previous Owner | Tehrani Mohammad | $25,000 |
Property History
| Date | Event | Price | Change | Sq Ft Price |
|---|---|---|---|---|
| 11/09/2020 11/09/20 | Sold | $363,000 | 0.0% | $181 / Sq Ft |
| 08/31/2020 08/31/20 | Pending | -- | -- | -- |
| 08/24/2020 08/24/20 | For Sale | $363,000 | -- | $181 / Sq Ft |
Tax History Compared to Growth
Tax History
| Year | Tax Paid | Tax Assessment Tax Assessment Total Assessment is a certain percentage of the fair market value that is determined by local assessors to be the total taxable value of land and additions on the property. | Land | Improvement |
|---|---|---|---|---|
| 2024 | $5,140 | $376,733 | $0 | $0 |
| 2023 | $5,359 | $342,900 | $150,000 | $192,900 |
| 2022 | $3,701 | $329,733 | $0 | $0 |
| 2021 | $3,551 | $316,567 | $0 | $0 |
| 2020 | $2,027 | $303,400 | $120,000 | $183,400 |
| 2019 | $3,832 | $287,533 | $0 | $0 |
| 2018 | $3,458 | $271,667 | $0 | $0 |
| 2017 | $3,361 | $255,800 | $0 | $0 |
| 2016 | $3,225 | $245,767 | $0 | $0 |
| 2015 | $3,225 | $235,733 | $0 | $0 |
| 2014 | $3,225 | $225,700 | $0 | $0 |
Agents Affiliated with this Home
-
Adam Jacobson

Seller's Agent in 2020
Adam Jacobson
Douglas Realty
(240) 506-8289
5 in this area
44 Total Sales
-
Sandra TELLO
S
Buyer's Agent in 2020
Sandra TELLO
Smart Realty, LLC
(301) 445-1395
1 in this area
19 Total Sales
Map
Source: Bright MLS
MLS Number: MDMC722224
APN: 09-01842844
- 219 High Timber Ct
- 928 Windbrooke Dr
- 405 Christopher Ave Unit 22
- 411 Christopher Ave Unit 74
- 89 Travis Ct
- 431 Christopher Ave Unit 23
- 435 Christopher Ave Unit 12
- 437 Christopher Ave Unit 13
- 18504 Boysenberry Dr Unit 165
- 18521 Boysenberry Dr Unit 242-172
- 18503 Boysenberry Dr
- 18520 Boysenberry Dr Unit 232
- 18521 Boysenberry Dr Unit 241-171
- 18503 Boysenberry Dr
- 18510 Boysenberry Dr Unit 179
- 18529 Boysenberry Dr Unit 303
- 1252 Knoll Mist Ln
- 9810 Leatherfern Terrace Unit 301-267
- 9800 Leatherfern Terrace Unit 303-255
- 9920 Walker House Rd Unit 5
- 1424 Wake Forest Dr
- 1422 Wake Forest Dr
- 1428 Wake Forest Dr
- 1418 Wake Forest Dr
- 1430 Wake Forest Dr
- 1416 Wake Forest Dr
- 1432 Wake Forest Dr
- 1414 Wake Forest Dr
- 1434 Wake Forest Dr
- 1436 Wake Forest Dr
- 1438 Wake Forest Dr
- 200 High Timber Ct
- 1410 Wake Forest Dr
- 202 High Timber Ct
- 1408 Wake Forest Dr
- 204 High Timber Ct
- 1406 Wake Forest Dr
- 903 Wild Forest Dr
- 206 High Timber Ct
- 1404 Wake Forest Dr
