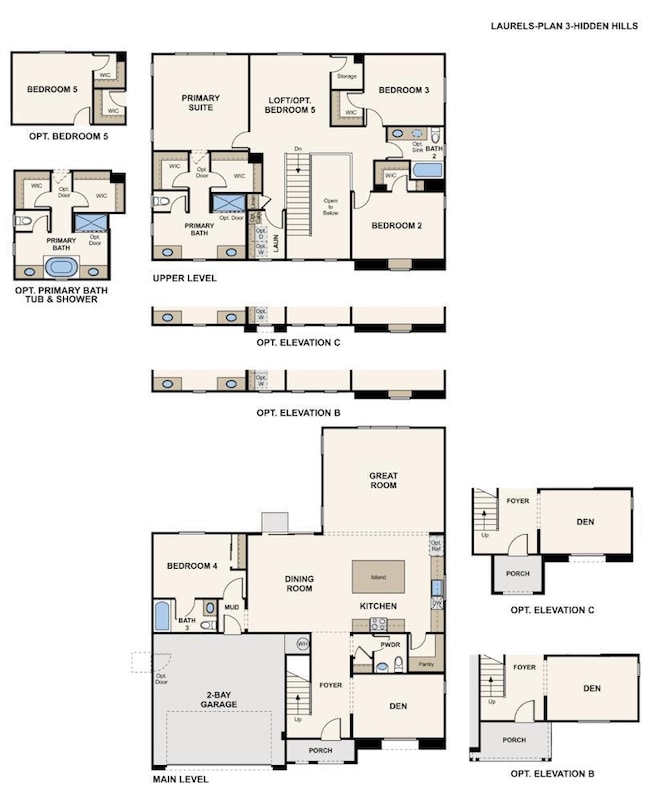1424 Whitewater Way Lincoln, CA 95648
Estimated payment $5,273/month
Highlights
- Home Under Construction
- Main Floor Bedroom
- Window or Skylight in Bathroom
- Solar Power System
- Loft
- Great Room
About This Home
Welcome to Laurels at Hidden Hills, A New Home Gated Community by Century Communities. This is a Two Story - East Facing Home. Plan 3 offers 2,675 square feet of living space with 4 Bedrooms, Den, Loft, 3.5 Bathrooms and 2 Car Bay Garage. Home includes Maple Cabinets with a choice of a Truffle or Rye Stain with Concealed Hinges. Upgraded finishes include an Espresso, Linen or Stone Finish. The kitchen offers Granite Counter tops with a 6'' Back Splash. Stainless Steel Whirlpool Appliances with free standing Gas Range. Appliances do not include Refrigerator. Additional Features include - Tub at primary Bathroom, Solar - Lease and Purchase options, Pre-wired for EV prep with 240V and 40 AMP. Century Home Connect with Safe Haven alarm system, 3 '' Base Boards, Luxury Vinyl Plank (LVP) at Entry, Kitchen, Bathrooms and Laundry room. Carpet in remaining areas. The Laurels at Hidden Hills is nestled in a peaceful setting with stunning views. Hidden Hills offers a peaceful balance of convenience, comfort and outdoor living with walking and hiking trails as well as Parks and Playgrounds for the family to enjoy.
Home Details
Home Type
- Single Family
Lot Details
- 6,296 Sq Ft Lot
- East Facing Home
- Back Yard Fenced
- Landscaped
HOA Fees
- $270 Monthly HOA Fees
Parking
- 2 Car Attached Garage
- Front Facing Garage
- Garage Door Opener
Home Design
- Home Under Construction
- Cottage
- Frame Construction
- Blown Fiberglass Insulation
- Stucco
- Stone
Interior Spaces
- 2,675 Sq Ft Home
- 2-Story Property
- Double Pane Windows
- Low Emissivity Windows
- Great Room
- Family Room
- Combination Kitchen and Living
- Den
- Loft
Kitchen
- Walk-In Pantry
- Free-Standing Gas Range
- Microwave
- Dishwasher
- Kitchen Island
- Granite Countertops
- Disposal
Flooring
- Carpet
- Vinyl
Bedrooms and Bathrooms
- 4 Bedrooms
- Main Floor Bedroom
- Primary Bedroom Upstairs
- Walk-In Closet
- Secondary Bathroom Double Sinks
- Bathtub with Shower
- Separate Shower
- Window or Skylight in Bathroom
Laundry
- Laundry Room
- Laundry on upper level
Home Security
- Security System Owned
- Carbon Monoxide Detectors
- Fire and Smoke Detector
Eco-Friendly Details
- ENERGY STAR Qualified Appliances
- ENERGY STAR Qualified Equipment for Heating
- Energy-Efficient Thermostat
- Solar Power System
Utilities
- Central Heating and Cooling System
- Cooling System Powered By Renewable Energy
- 220 Volts
Listing and Financial Details
- Assessor Parcel Number 021-274-046-000
Community Details
Overview
- Association fees include management, common areas, road
- Built by Century Community
- Laurels At Hidden Hills Subdivision, Plan 3
- Mandatory home owners association
Recreation
- Park
Map
Home Values in the Area
Average Home Value in this Area
Property History
| Date | Event | Price | List to Sale | Price per Sq Ft |
|---|---|---|---|---|
| 10/16/2025 10/16/25 | For Sale | $795,780 | -- | $297 / Sq Ft |
Source: MetroList
MLS Number: 225134170
- 1408 Whitewater Way
- 1400 Whitewater Way
- 1469 Whitewater Way
- 1440 Whitewater Way
- 1432 Whitewater Way
- 1416 Whitewater Way
- 1624 Trailhead Ln
- 1047 Slalom Way
- 1760 Crocker Ln
- 1816 Stone House Ln
- 2260 Hidden Hills Ln
- 2175 Hidden Hills Ln
- 1896 Andover Ln
- 856 Mossy Ridge Ln
- 1599 Stone House Ln
- 1867 Andover Ln
- 637 Geary Ln
- 1550 Topanga Ln Unit 107
- 1826 Beckwith Ln
- 485 Snapdragon Ln
- 548 B St
- 2075 Comstock Ln
- 2043 Comstock Ln
- 1136 Victorian St
- 2686 River Rd Ln
- 2183 Comstock Ln
- 2629 Miller Run Ln
- 1295 Victorian St
- 2663 River Rd Ln
- 2657 River Rd Ln
- 583 F St
- 1271 Victorian St
- 1268 Victorian St
- 1227 Victorian St
- 1250 Victorian St
- 817 Chisel Ville Ln
- 1202 Victorian St
- 1724 Eiffel St
- 1735 Eiffel St
- 1865 Figg St


