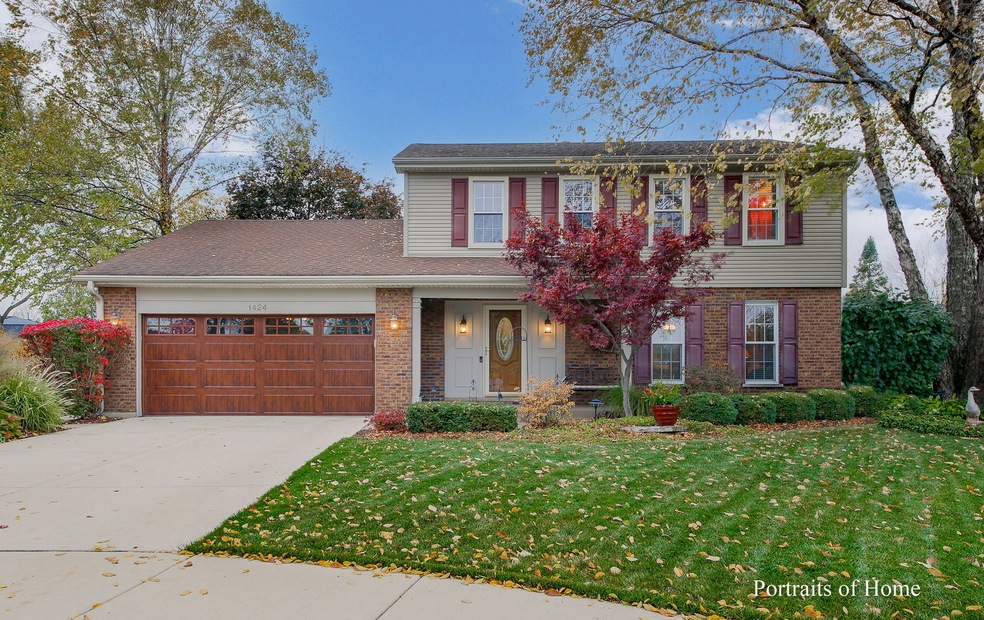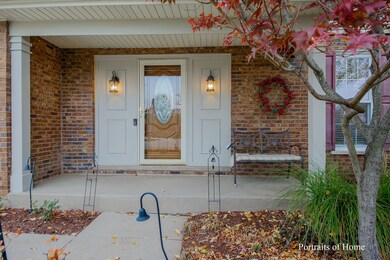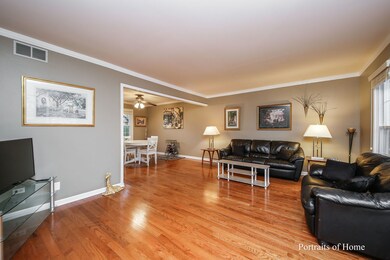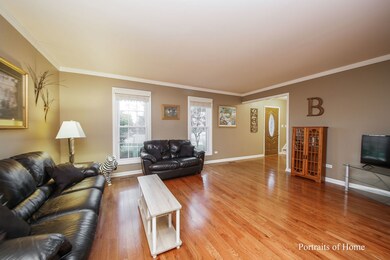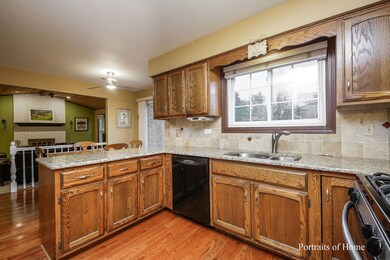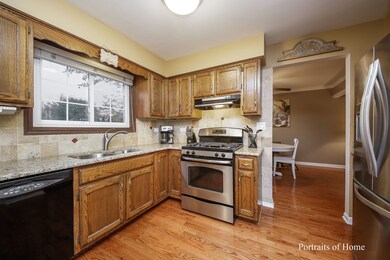
1424 Willard Place Downers Grove, IL 60516
South Downers Grove NeighborhoodEstimated Value: $547,000 - $597,000
Highlights
- Updated Kitchen
- Recreation Room
- Traditional Architecture
- Kingsley Elementary School Rated A-
- Vaulted Ceiling
- Wood Flooring
About This Home
As of January 2021When I say "Move In Ready" i mean it!! WoW..so many newer features: Roof,Windows,Siding,Soffits,Fascia,Gutters,HVAC, Generac Generator,Garage Door, Bathrooms, Hardwood Floors, Carpet,Painting,Granite Countertops. This 4 bedroom 2-story with extra square footage added is a dream come true for any size family. Tucked away on a quiet cul de sac and just steps from a lovely DG park is its stellar location. Also of note is a large backyard easily fenced if one chooses to do so. Finished lower level rec room as well as a large office behind it. Dont delay seeing this one with great schools and ease of access to all transportation routes.
Last Agent to Sell the Property
Berkshire Hathaway HomeServices Chicago License #471003550 Listed on: 10/30/2020

Home Details
Home Type
- Single Family
Est. Annual Taxes
- $8,189
Year Built | Renovated
- 1985 | 2015
Lot Details
- 10,454
Parking
- Attached Garage
- Garage Is Owned
Home Design
- Traditional Architecture
- Brick Exterior Construction
- Vinyl Siding
Interior Spaces
- Primary Bathroom is a Full Bathroom
- Vaulted Ceiling
- Breakfast Room
- Recreation Room
- Wood Flooring
- Finished Basement
- Basement Fills Entire Space Under The House
Kitchen
- Updated Kitchen
- Breakfast Bar
- Walk-In Pantry
- Oven or Range
- Dishwasher
- Disposal
Laundry
- Dryer
- Washer
Utilities
- Forced Air Heating and Cooling System
- Heating System Uses Gas
- Lake Michigan Water
Listing and Financial Details
- Homeowner Tax Exemptions
Ownership History
Purchase Details
Home Financials for this Owner
Home Financials are based on the most recent Mortgage that was taken out on this home.Purchase Details
Home Financials for this Owner
Home Financials are based on the most recent Mortgage that was taken out on this home.Purchase Details
Home Financials for this Owner
Home Financials are based on the most recent Mortgage that was taken out on this home.Similar Homes in Downers Grove, IL
Home Values in the Area
Average Home Value in this Area
Purchase History
| Date | Buyer | Sale Price | Title Company |
|---|---|---|---|
| Swanson James G | $430,000 | Fidelity National Title | |
| Brost Kent M | -- | Ticor Title | |
| Brost Kent M | $220,000 | First American Title |
Mortgage History
| Date | Status | Borrower | Loan Amount |
|---|---|---|---|
| Previous Owner | Swanson James G | $344,000 | |
| Previous Owner | Brost Kent M | $324,000 | |
| Previous Owner | Brost Kent M | $326,400 | |
| Previous Owner | Brost Kent M | $20,400 | |
| Previous Owner | Brost Kent M | $140,000 | |
| Previous Owner | Brost Kent M | $100,000 | |
| Previous Owner | Brost Kent M | $200,000 | |
| Previous Owner | Brost Kent M | $175,000 |
Property History
| Date | Event | Price | Change | Sq Ft Price |
|---|---|---|---|---|
| 01/06/2021 01/06/21 | Sold | $430,000 | -1.1% | $224 / Sq Ft |
| 11/02/2020 11/02/20 | Pending | -- | -- | -- |
| 10/30/2020 10/30/20 | For Sale | $435,000 | -- | $227 / Sq Ft |
Tax History Compared to Growth
Tax History
| Year | Tax Paid | Tax Assessment Tax Assessment Total Assessment is a certain percentage of the fair market value that is determined by local assessors to be the total taxable value of land and additions on the property. | Land | Improvement |
|---|---|---|---|---|
| 2023 | $8,189 | $145,760 | $44,250 | $101,510 |
| 2022 | $7,714 | $137,070 | $42,310 | $94,760 |
| 2021 | $7,220 | $135,510 | $41,830 | $93,680 |
| 2020 | $7,085 | $132,820 | $41,000 | $91,820 |
| 2019 | $6,858 | $127,440 | $39,340 | $88,100 |
| 2018 | $6,772 | $124,480 | $39,070 | $85,410 |
| 2017 | $6,556 | $119,790 | $37,600 | $82,190 |
| 2016 | $6,424 | $114,320 | $35,880 | $78,440 |
| 2015 | $6,286 | $106,500 | $33,760 | $72,740 |
| 2014 | $6,288 | $103,540 | $32,820 | $70,720 |
| 2013 | $6,160 | $103,060 | $32,670 | $70,390 |
Agents Affiliated with this Home
-
Diana Ivas

Seller's Agent in 2021
Diana Ivas
Berkshire Hathaway HomeServices Chicago
(630) 939-5555
3 in this area
99 Total Sales
-
Charles Ivas

Seller Co-Listing Agent in 2021
Charles Ivas
Berkshire Hathaway HomeServices Chicago
(630) 254-5555
2 in this area
68 Total Sales
-
Natalie Weber

Buyer's Agent in 2021
Natalie Weber
Keller Williams Experience
(630) 915-1449
18 in this area
161 Total Sales
Map
Source: Midwest Real Estate Data (MRED)
MLS Number: MRD10921131
APN: 09-30-203-042
- 7123 Dunham Rd
- 7127 Dunham Rd
- 1701 71st St
- 7129 Matthias Rd
- 7125 Matthias Rd
- 1341 67th St
- 6841 Carpenter St
- 7010 Dover Ct Unit 203
- Lot 006 Woodward Ave
- 6650 Powell St
- 7516 Main St
- 7010 Brighton Ct Unit 204
- 6560 Hillcrest Rd
- 6561 Dunham Rd
- 7403 Canterbury Place Unit 212
- 6540 Terrace Dr
- 18 Winthrop Ct Unit 6
- 7330 Winthrop Way Unit 2
- 7315 Winthrop Way Unit 6
- 7715 Woodward Ave
- 1424 Willard Place
- 1416 Willard Place
- 1432 Willard Place
- 7217 Kelly Place
- 1425 Willard Place
- 7225 Kelly Place
- 1408 Willard Place
- 1524 Baker Place
- 7209 Kelly Place
- 1516 Baker Place
- 1417 Willard Place
- 7233 Kelly Place
- 1400 Willard Place
- 1409 Willard Place
- 7241 Kelly Place
- 1525 Baker Place
- 7200 Kelly Place
- 7188 Dexter Rd
- 1448 Richards Ave
- 1440 Richards Ave
