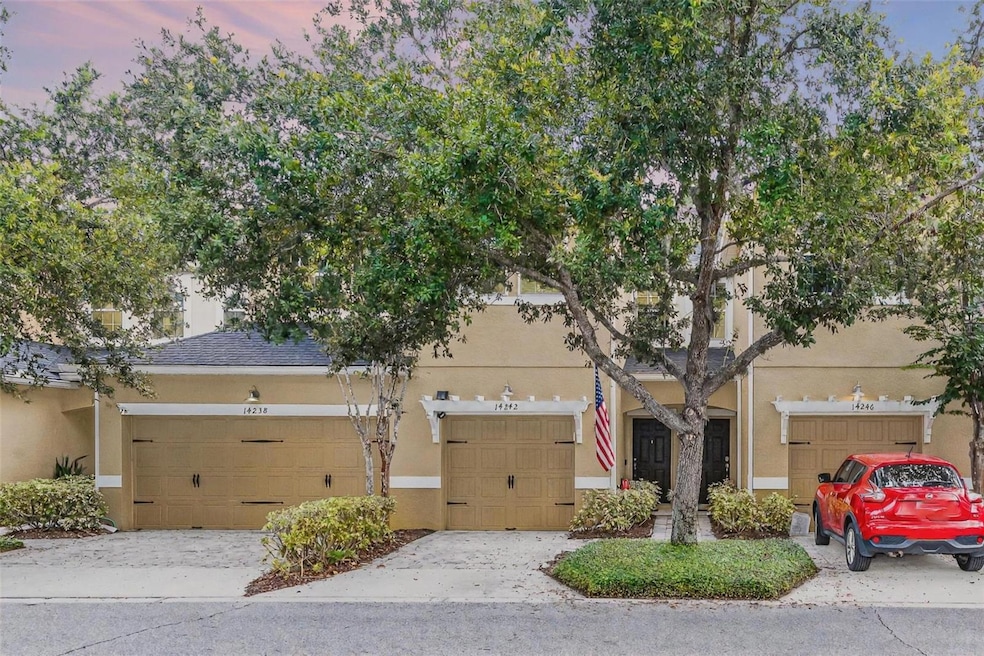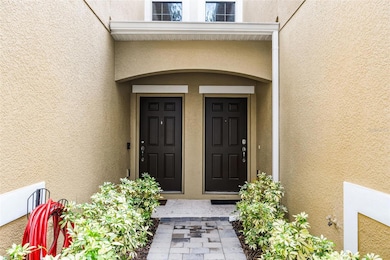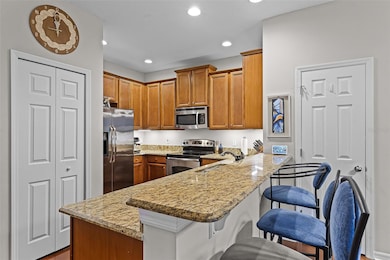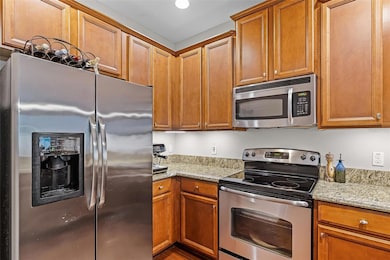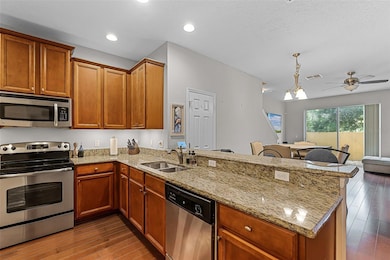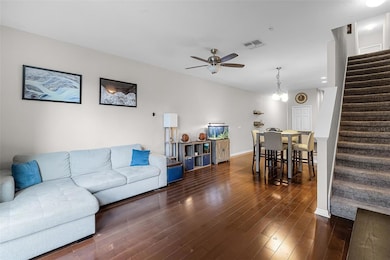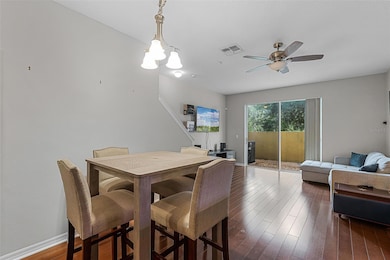14242 Desert Haven St Unit GE Windermere, FL 34786
Estimated payment $2,518/month
Highlights
- Fitness Center
- Open Floorplan
- Wood Flooring
- Bay Lake Elementary School Rated A-
- Clubhouse
- Solid Surface Countertops
About This Home
Located in the gated community of Oasis Cove, this 3-bedroom, 2.5-bathroom condo offers a comfortable, low-maintenance lifestyle just minutes from Disney—with clear views of the nightly fireworks from your own home.
The interior features a functional two-story layout with all bedrooms located upstairs, providing separation between living and private spaces. The main floor includes an open-concept living and dining area, a well-equipped kitchen with ample cabinetry, and a bathroom for guests. Upstairs, you’ll find three generously sized bedrooms, including a spacious primary suite with a private en-suite bath.
Major system updates have already been taken care of for peace of mind: a high-efficiency 2-stage Rheem A/C unit installed in 2024 and a new roof also replaced in 2024. The home also includes a 1-car garage, driveway, and guest parking close by.
Residents of Oasis Cove enjoy access to community amenities such as a resort-style pool, clubhouse, fitness center, walking trails, and playgrounds. Lawn care, exterior maintenance, pest control, gated security, cable, internet, and water are also included—making it an ideal option for full-time living or a second home.
With its unbeatable location, recent upgrades, and nightly Disney views, this property offers strong value in one of Central Florida’s most desirable areas.
Listing Agent
REAL BROKER, LLC Brokerage Phone: 407.279.0038 License #3506348 Listed on: 06/19/2025

Property Details
Home Type
- Condominium
Est. Annual Taxes
- $3,035
Year Built
- Built in 2012
Lot Details
- Northeast Facing Home
HOA Fees
- $522 Monthly HOA Fees
Parking
- 1 Car Attached Garage
Home Design
- Entry on the 1st floor
- Slab Foundation
- Shingle Roof
- Stucco
Interior Spaces
- 1,534 Sq Ft Home
- 2-Story Property
- Open Floorplan
- Ceiling Fan
- Sliding Doors
- Living Room
- Dining Room
Kitchen
- Range
- Dishwasher
- Solid Surface Countertops
Flooring
- Wood
- Carpet
Bedrooms and Bathrooms
- 3 Bedrooms
Laundry
- Laundry on upper level
- Dryer
- Washer
Utilities
- Central Air
- Heat Pump System
- Cable TV Available
Listing and Financial Details
- Visit Down Payment Resource Website
- Legal Lot and Block 3704 / 37
- Assessor Parcel Number 34-23-27-5842-03-704
Community Details
Overview
- Association fees include pool
- Magdalena Cassidy Association
- Visit Association Website
- Oasis Cove Ii/Lakeside Village Ph Subdivision
Amenities
- Clubhouse
- Laundry Facilities
Recreation
- Fitness Center
- Community Pool
Pet Policy
- Dogs and Cats Allowed
Map
Home Values in the Area
Average Home Value in this Area
Property History
| Date | Event | Price | List to Sale | Price per Sq Ft |
|---|---|---|---|---|
| 10/07/2025 10/07/25 | Price Changed | $330,000 | 0.0% | $215 / Sq Ft |
| 09/26/2025 09/26/25 | For Rent | $2,550 | 0.0% | -- |
| 07/31/2025 07/31/25 | Price Changed | $340,000 | -1.4% | $222 / Sq Ft |
| 06/19/2025 06/19/25 | For Sale | $345,000 | -- | $225 / Sq Ft |
Source: Stellar MLS
MLS Number: O6319072
- 14210 Desert Haven St Unit 3603
- 14025 Oasis Springs Ln Unit 901
- 14008 Luminous Ln Unit 802
- 8237 Serenity Spring Dr Unit 2605
- 8337 Vivaro Isle Way
- 13333 Gorgona Isle Dr
- 8937 Matriarca Alley
- 14377 Crest Palm Ave
- 14371 Crest Palm Ave
- 14347 Crest Palm Ave
- 14421 Crest Palm Ave
- 7007 Windy Palm Way
- 14395 Crest Palm Ave
- 14342 Crest Palm Ave
- 14354 Crest Palm Ave
- 14342 Breda Center Loop
- 14250 Crest Palm Ave
- 14238 Crest Palm Ave
- 8060 Bowery Dr
- 14285 Crest Palm Ave
- 14284 Desert Haven St Unit 806
- 8174 Enchantment Dr Unit 1601
- 14415 Crest Palm Ave
- 13426 Chariho Ln
- 14409 Crest Palm Ave
- 8436 Greenbank Blvd
- 7112 Enchanted Lake Dr
- 14202 Shocklach Dr
- 7380 Duxbury Ln
- 14302 Murcott Blossom Blvd
- 8200 Jayme Dr
- 7399 Mezzano Ln
- 12974 Vennetta Way
- 8153 Jailene Dr
- 7214 Beakrush Ln
- 13645 Riggs Way
- 7681 Fordson Ln
- 13309 Fernow St
- 7121 Blue Indigo Crescent
- 7752 Moser Ave
