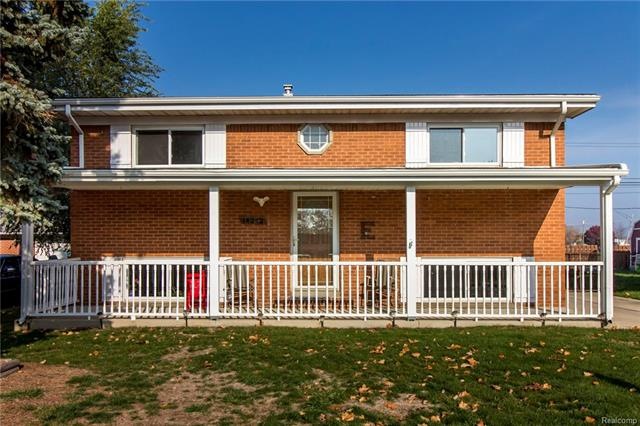
$185,000
- 3 Beds
- 1.5 Baths
- 1,212 Sq Ft
- 32477 Truman Rd
- Rockwood, MI
Investor special! This Rockwood Colonial is a fantastic opportunity for those looking to add value. While it needs updates, it has plenty to offer. The main level features a spacious living room, formal dining room, kitchen, half bath, and a convenient two-car attached garage. Upstairs, you'll find three generously sized bedrooms and a full bath. The basement offers additional space, perfect for
Mike Procissi Power House Group Realty
