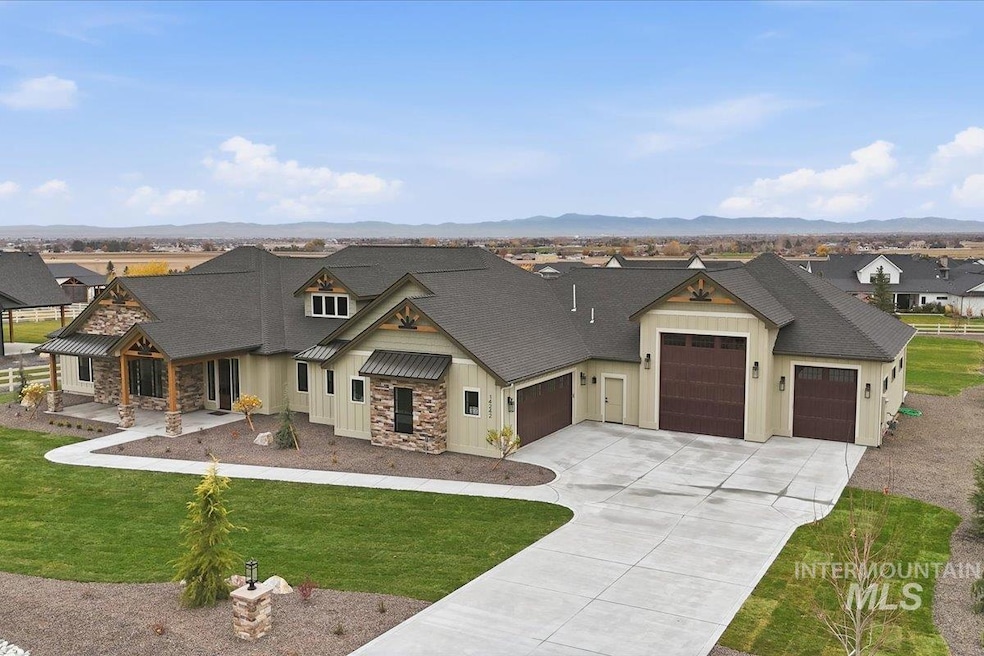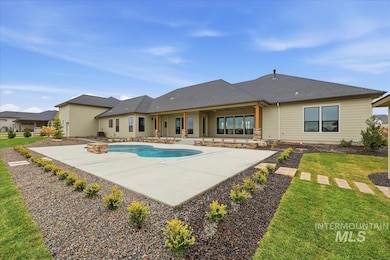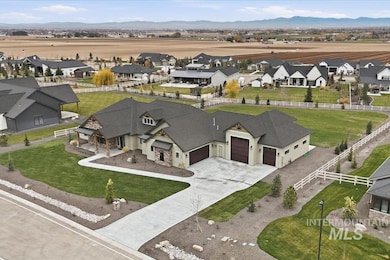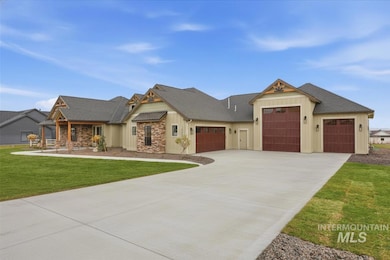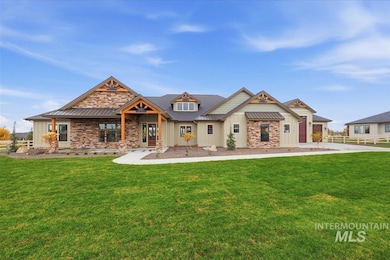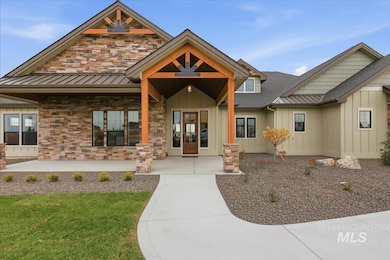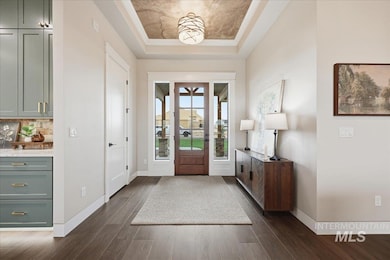Estimated payment $8,923/month
Highlights
- New Construction
- RV Access or Parking
- 1.07 Acre Lot
- In Ground Pool
- Two Primary Bedrooms
- Freestanding Bathtub
About This Home
Set on 1.07 acres, this custom Larry Richardson Construction design showcases a year-round pool, mountain backdrop, and finished 34' pull-through boat bay plus 46' RV bay. The moment you step through the glass-framed entry, the home opens in a wide reveal of wood floors, layered ceilings, & clear sightlines to the coffered great room. Natural light carries you toward the stone fireplace flanked by custom built-ins, while the kitchen’s sage cabinetry, brick tile, and oversized island form a seamless extension of the space. A fully outfitted walk-in butler’s pantry, under-cabinet lighting, statement pendants, wood-accented range hood, plus built-in stainless steel appliances w/ double ovens, gas cooktop, refrigerator & beverage cooler. The dining room adds a built-in hutch w/ display shelving & nearly floor-to-ceiling windows that frame backyard views. Full-suite bedrooms and dedicated office round out the interior design, while an additional half bath connects to the patio for seamless pool access. The primary suite adds full-height slat accent wall, walk-through shower, free-standing tub, split vanities, and wraparound closet with integrated dresser cabinetry. An extensive covered patio steps down to the heated pool surrounded by meticulous landscaping and open sky views. Lake Lowell & Sunnyslope Wine Country sit minutes away, with quick access to Costco, shopping, dining, and I-84.
Listing Agent
Berkshire Hathaway HomeServices Silverhawk Realty Brokerage Phone: 208-459-4326 Listed on: 11/14/2025

Co-Listing Agent
Berkshire Hathaway HomeServices Silverhawk Realty Brokerage Phone: 208-459-4326
Open House Schedule
-
Friday, November 21, 20254:00 to 6:00 pm11/21/2025 4:00:00 PM +00:0011/21/2025 6:00:00 PM +00:00Add to Calendar
-
Saturday, November 22, 20251:00 to 3:00 pm11/22/2025 1:00:00 PM +00:0011/22/2025 3:00:00 PM +00:00Add to Calendar
Home Details
Home Type
- Single Family
Est. Annual Taxes
- $1,489
Year Built
- Built in 2025 | New Construction
Lot Details
- 1.07 Acre Lot
- Property is Fully Fenced
- Vinyl Fence
- Sprinkler System
HOA Fees
- $50 Monthly HOA Fees
Parking
- 6 Car Attached Garage
- Drive Through
- Driveway
- Open Parking
- RV Access or Parking
Home Design
- Architectural Shingle Roof
- HardiePlank Type
- Stone
Interior Spaces
- 3,656 Sq Ft Home
- 1-Story Property
- Plumbed for Central Vacuum
- Gas Fireplace
- Great Room
- Den
- Carpet
- Property Views
Kitchen
- Walk-In Pantry
- Built-In Double Oven
- Built-In Range
- Microwave
- Dishwasher
- Kitchen Island
- Granite Countertops
- Disposal
Bedrooms and Bathrooms
- 3 Main Level Bedrooms
- Double Master Bedroom
- Split Bedroom Floorplan
- Walk-In Closet
- 4 Bathrooms
- Double Vanity
- Freestanding Bathtub
- Walk-in Shower
Outdoor Features
- In Ground Pool
- Covered Patio or Porch
Schools
- Willow Creek Elementary School
- Lone Star Middle School
- Nampa High School
Utilities
- Forced Air Heating and Cooling System
- Heating System Uses Natural Gas
- Gas Water Heater
- Septic Tank
- High Speed Internet
Additional Features
- Accessible Hallway
- Chicken Farm
Community Details
- Built by Larry Richardson Const
Listing and Financial Details
- Assessor Parcel Number R3297914800
Map
Home Values in the Area
Average Home Value in this Area
Tax History
| Year | Tax Paid | Tax Assessment Tax Assessment Total Assessment is a certain percentage of the fair market value that is determined by local assessors to be the total taxable value of land and additions on the property. | Land | Improvement |
|---|---|---|---|---|
| 2025 | -- | $446,650 | $446,650 | -- |
| 2024 | -- | $347,840 | $347,840 | -- |
| 2023 | -- | -- | -- | -- |
Property History
| Date | Event | Price | List to Sale | Price per Sq Ft |
|---|---|---|---|---|
| 11/14/2025 11/14/25 | For Sale | $1,660,000 | -- | $454 / Sq Ft |
Source: Intermountain MLS
MLS Number: 98967617
APN: 32979148 0
- TBD King Ranch St
- 14189 S Florida Ave
- 14238 Salado Creek Ave
- 13625 Hickory Ranch Dr
- 13670 Hickory Ranch Dr
- Plan 2801 at Cirrus Pointe - Sky
- Plan 2095 at Cirrus Pointe - Sky
- Plan 1903 at Cirrus Pointe - Aurora
- Plan 2542 at Cirrus Pointe - Sky
- Plan 2294 at Cirrus Pointe - Aurora
- Plan 2096 RV at Cirrus Pointe - Sky
- Plan 1217 at Cirrus Pointe - Horizon
- SuperHome Next Gen Plan at Cirrus Pointe - Sky
- Plan 1667 at Cirrus Pointe - Horizon
- Plan 2949 at Cirrus Pointe - Sky
- Plan 1474 at Cirrus Pointe - Horizon
- Plan 2800 at Cirrus Pointe - Sky
- Plan 2118 at Cirrus Pointe - Aurora
- Plan 1874 at Cirrus Pointe - Horizon
- 14286 Ripples Dr
- 15335 Stovall Ave
- 12401 Rivendell Ct Unit ID1250675P
- 12401 Rivendell Ct Unit ID1250671P
- 12665 Lignite Dr
- 13671 Pensacola St Unit ID1250623P
- 12141 W Greenstone St
- 12086 W Greenstone St
- 16633 Sadie Ave
- 11163 W Silver River Loop Unit ID1308967P
- 12930 Hayes St
- 15680 N Draycot Ln
- 2707 Colfax Dr
- 2519 N Middleton Rd Unit ID1250625P
- 2052 W Bella Ln Unit ID1308957P
- 2410 W Orchard Ave
- 401 Canyon Village Ln
- 4107 Laster Ln
- 1213 Cattail St Unit ID1250619P
- 117 Abraham Way
- 1505 Indian Springs St
