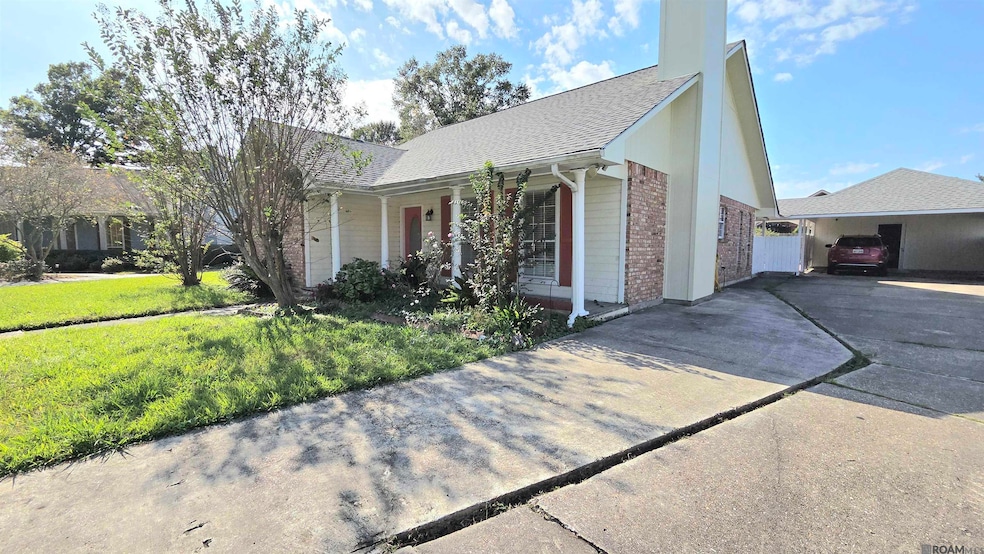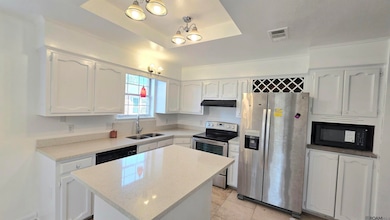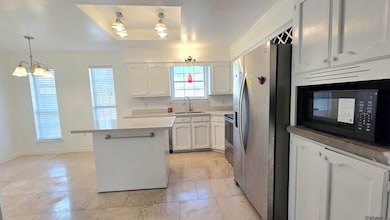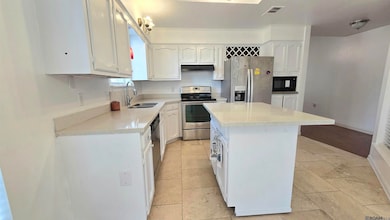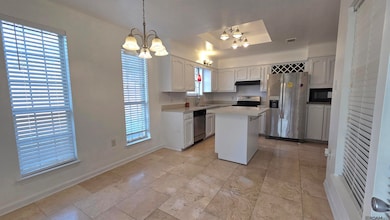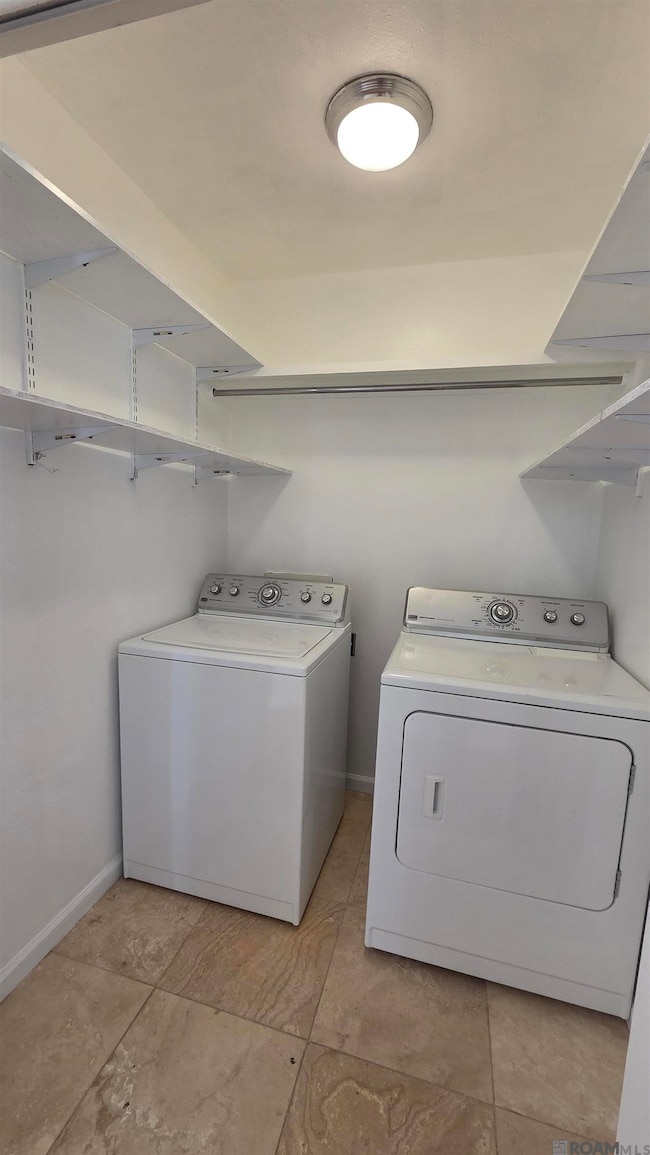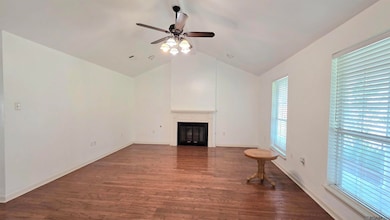14244 Teewood Ct Baton Rouge, LA 70816
Broadmoor/Sherwood NeighborhoodHighlights
- Wood Flooring
- Fireplace
- Walk-In Closet
- Cul-De-Sac
- Double Vanity
- Ceiling Fan
About This Home
Location, Location!! It is just minutes from I-12, ready to move-in, closes to school, church, hospital, restaurant, and shopping center in Millerville. This 3 Bedrooms, 2 bathrooms, plus office home with fresh paint, all wood floor throughout (No Carpet). It has all kitchen appliances: refrigerator, dishwasher, range, and microwave, washer and dryer included. Living room with tall ceiling, fireplace, and ceiling fan. Master bathroom has double vanities, walking-in closet, upgrades bathtub. Bonus room has 86 sf that is suitable for office and game room. It has 2-car carport, huge covered patio for entertainment, and huge storage, and full fence around for privacy. No pet allowed.
Home Details
Home Type
- Single Family
Est. Annual Taxes
- $1,433
Year Built
- Built in 1984
Lot Details
- 0.25 Acre Lot
- Cul-De-Sac
Interior Spaces
- 1,500 Sq Ft Home
- 1-Story Property
- Ceiling Fan
- Fireplace
- Wood Flooring
Kitchen
- Oven or Range
- Microwave
- Dishwasher
Bedrooms and Bathrooms
- 3 Bedrooms
- Walk-In Closet
- 2 Full Bathrooms
- Double Vanity
Community Details
Pet Policy
- No Pets Allowed
Additional Features
- Fairwood Estates Subdivision
- Laundry Facilities
Map
Source: Greater Baton Rouge Association of REALTORS®
MLS Number: 2025020980
APN: 00224731
- 1810 W Fairview Dr
- 13432 S Fairview Ave
- 14217 Stone Gate Dr
- 13627 S Fairview Ave
- 2331 Torrey Pine Dr
- 13717 Stone Gate Dr
- 13645 Stone Gate Dr
- 12474 Fairhope Way
- 12611 Old Hammond Hwy
- 13014 Jennifer Lynn Ave
- 1434 Magnolia Ridge Dr
- TBD S Flannery Rd
- 1954 Wildlife Dr
- 1924 Wildlife Dr
- 12156 Armstrong Dr
- 3011 Woodbrook Dr
- 12645 Warwick Ave
- 14150 Azalea Park Ave Unit 4
- 12023 Elva Dr
- 1763 Boulevard de Province Unit C
- 14013 Stone Gate Dr
- 13819 Stone Gate Dr
- 13633 Millerville Greens Blvd
- 12339 Armstrong Dr
- 2750 Millerville Rd
- 2455 Weldwood Dr
- 855 S Flannery Rd
- 1066 Manson Dr Unit D
- 1781 Boulevard de Province Unit D
- 822 Woodcliff Dr
- 532 Glenway Dr
- 1855 Boulevard de Province
- 1919 Boulevard Deprovince Dr
- 1860 Boulevard de Province
- 3403 President Davis Dr
- 1893 Dabney Dr
- 542 S Flannery Rd
- 536 S Flannery Rd Unit A
- 2437 Bernwood Dr
- 11917 N Harrells Ferry Rd
