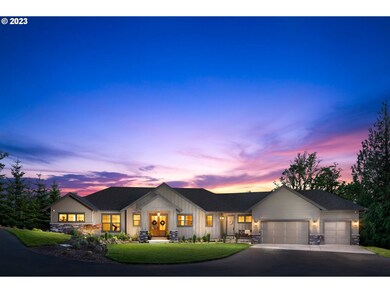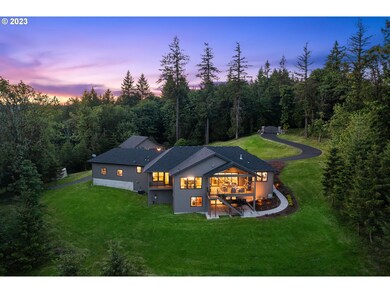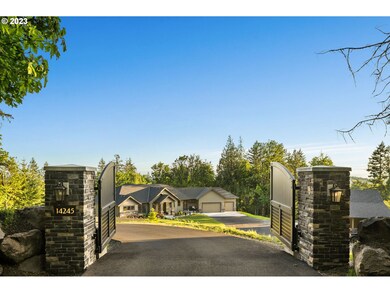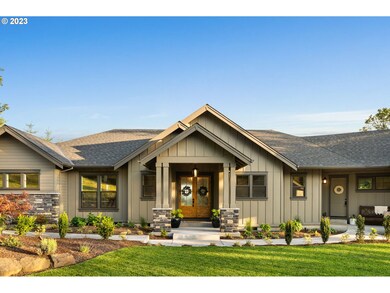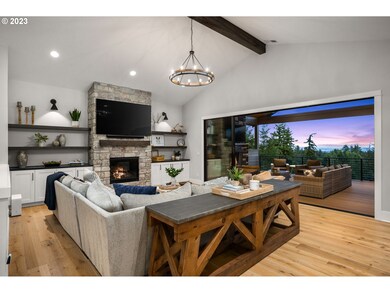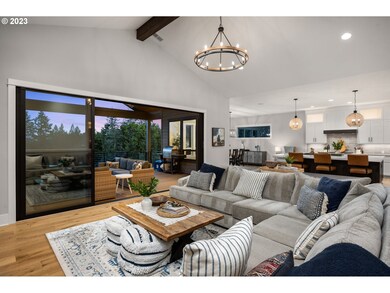Absolutely gorgeous Renaissance craftsman built in 2022 on 20 acres with valley views! Main level primary bedroom; luxurious bathroom suite with heated tile floors & walk-in closet with an island. Additional ensuite bedroom on main with private balcony. White oak floors, vaulted greatroom with stone fireplace, beamed ceiling, and oversized windows. Gourmet kitchen with double-oven, quartz counters, 10x7' island, oversized built-in fridge & freezer, wine fridge, and incredible walk-in pantry. Spend all your time outside relaxing on the covered deck with propane ceiling heaters, stone fireplace, and speakers. The local elk herd wanders thru regularly. Main level also has an office/den, a ?pocket? office, lockers, and large laundry room with shower & sink. Lower level has high ceilings, large bonus room, two bedrooms, second laundry room, and full bathroom. Technology includes built-in Sonos speakers, hardwired mesh network, transferable Starklink Internet, security cameras/system, and whole home back-up generator. Fantastic 32x40 heated shop with epoxy floors & 10? of covered parking. Trails throughout the forest for hiking, biking, ATV?s or motorcycles. Outdoor amenities include a buried propane tank, sprinkler system and landscape lighting. All of this just 15 minutes from town!


