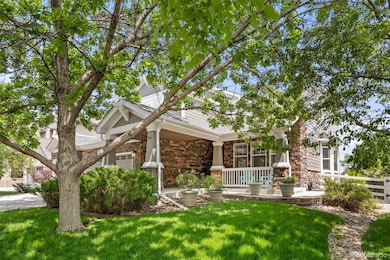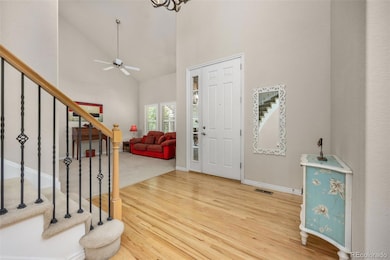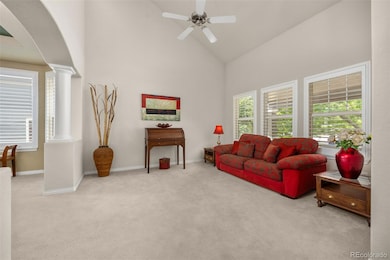14246 Piney River Rd Broomfield, CO 80023
Broadlands NeighborhoodEstimated payment $6,506/month
Highlights
- On Golf Course
- Outdoor Pool
- Primary Bedroom Suite
- Coyote Ridge Elementary School Rated A-
- Located in a master-planned community
- 5-minute walk to Broadlands West Park
About This Home
OUTSTANDING LOCATION, ON GOLF COURSE! As you approach this enchanting home, an idyllic front porch and charming entrance will welcome you, followed by harmoniously orchestrated living spaces that combine creative architecture with thoughtful design. Vaulted ceilings, built-ins, hardwood floors, plantation shutters. Perfectly placed windows provide abundant natural light throughout. Views from most rooms! The inviting LIVING ROOM and DINING ROOM offer a wonderful setting for reading, chats and sharing meals with family and friends. The KITCHEN features granite counters, stainless appliances, a generous island, eat-in area, office nook and pantry. Spacious FAMILY ROOM with gas fireplace. From there, a smooth sliding door opens onto an expansive flagstone PATIO and BACKYARD with magnificent views. Peace and tranquility surround and no neighbors behind! The MAIN-LEVEL also includes a BEDROOM, FULL BATHROOM and LAUNDRY, providing multi-generational flexibility. A graceful staircase rises to the UPPER LEVEL, where the PRIMARY BEDROOM has a nice fireplace and walk-in closet. En-suite BATHROOM with natural stone tile floors, double vanity and jet tub. There are 2 additional BEDROOMS, 2 FULL BATHS and an OFFICE. An attic fan provides whole-house air circulation. The unfinished BASEMENT offers future possibilities. 3-Car garage. NEW ROOF! IDEAL LOCATION in beautiful Broadlands. Outdoor enthusiasts will enjoy golfing, walking or biking along several trails with inspiring views. Pleasant parks, playgrounds and picnic areas. Plaster Reservoir, Paul Derda Rec Center, Broomfield Commons Open Space and more. The homeowners association takes care of common areas, clubhouse and pool. Near Whole Foods, Bradburn Village and Orchard Town Center shops and restaurants. Straight drive to Boulder, Denver or the airport. Delight in the friendly neighborhood life, or retreat into the quiet privacy of your own backyard oasis. Comfort and convenience combined. EXCEPTIONAL. MOVE IN AND ENJOY!
Listing Agent
Keller Williams Preferred Realty Brokerage Email: marcela@solariproperties.com,303-949-6016 License #100016495 Listed on: 06/09/2025

Home Details
Home Type
- Single Family
Est. Annual Taxes
- $7,140
Year Built
- Built in 2004
Lot Details
- 7,596 Sq Ft Lot
- On Golf Course
- Open Space
- Northwest Facing Home
- Property is Fully Fenced
- Landscaped
- Front and Back Yard Sprinklers
- Irrigation
- Private Yard
- Property is zoned PUD
HOA Fees
Parking
- 3 Car Attached Garage
Home Design
- Contemporary Architecture
- Frame Construction
- Composition Roof
- Stone Siding
Interior Spaces
- 2-Story Property
- Open Floorplan
- Wired For Data
- Built-In Features
- Vaulted Ceiling
- Ceiling Fan
- Double Pane Windows
- Plantation Shutters
- Entrance Foyer
- Family Room with Fireplace
- 2 Fireplaces
- Living Room
- Dining Room
- Home Office
- Unfinished Basement
- Basement Fills Entire Space Under The House
- Attic Fan
Kitchen
- Eat-In Kitchen
- Oven
- Range
- Microwave
- Dishwasher
- Kitchen Island
- Granite Countertops
- Tile Countertops
- Disposal
Flooring
- Wood
- Carpet
- Tile
Bedrooms and Bathrooms
- Fireplace in Primary Bedroom
- Primary Bedroom Suite
- Walk-In Closet
- 4 Full Bathrooms
Laundry
- Laundry Room
- Dryer
- Washer
Home Security
- Smart Thermostat
- Carbon Monoxide Detectors
- Fire and Smoke Detector
Outdoor Features
- Outdoor Pool
- Deck
- Patio
- Rain Gutters
- Front Porch
Schools
- Coyote Ridge Elementary School
- Westlake Middle School
- Legacy High School
Utilities
- Forced Air Heating and Cooling System
- Natural Gas Connected
- Oil and Gas Rights
- Gas Water Heater
- High Speed Internet
- Cable TV Available
Additional Features
- Smoke Free Home
- Property is near public transit
Community Details
- Association fees include reserves, insurance, ground maintenance, recycling, trash
- Belle Terre Association, Phone Number (855) 289-6007
- Broadlands Master Association, Phone Number (303) 429-2611
- Built by Morrison Homes
- Broadlands Subdivision
- Located in a master-planned community
Listing and Financial Details
- Exclusions: Seller’s personal property and staging items.
- Assessor Parcel Number R0130382
Map
Home Values in the Area
Average Home Value in this Area
Tax History
| Year | Tax Paid | Tax Assessment Tax Assessment Total Assessment is a certain percentage of the fair market value that is determined by local assessors to be the total taxable value of land and additions on the property. | Land | Improvement |
|---|---|---|---|---|
| 2025 | $7,140 | $66,750 | $16,080 | $50,670 |
| 2024 | $7,140 | $61,890 | $14,540 | $47,350 |
| 2023 | $7,081 | $68,030 | $15,990 | $52,040 |
| 2022 | $6,088 | $49,550 | $11,190 | $38,360 |
| 2021 | $6,277 | $50,980 | $11,510 | $39,470 |
| 2020 | $5,827 | $46,780 | $11,150 | $35,630 |
| 2019 | $5,830 | $47,110 | $11,230 | $35,880 |
| 2018 | $5,582 | $43,430 | $8,890 | $34,540 |
| 2017 | $5,126 | $48,020 | $9,830 | $38,190 |
| 2016 | $5,568 | $46,070 | $9,680 | $36,390 |
Property History
| Date | Event | Price | Change | Sq Ft Price |
|---|---|---|---|---|
| 06/09/2025 06/09/25 | For Sale | $1,095,000 | +106.6% | $371 / Sq Ft |
| 05/03/2020 05/03/20 | Off Market | $530,000 | -- | -- |
| 07/16/2014 07/16/14 | Sold | $530,000 | -1.9% | $117 / Sq Ft |
| 06/16/2014 06/16/14 | Pending | -- | -- | -- |
| 04/30/2014 04/30/14 | For Sale | $540,000 | -- | $119 / Sq Ft |
Purchase History
| Date | Type | Sale Price | Title Company |
|---|---|---|---|
| Warranty Deed | $530,000 | Fidelity National Title Ins | |
| Warranty Deed | $515,000 | Equity Title | |
| Warranty Deed | $530,000 | Security Title | |
| Special Warranty Deed | $487,632 | Fahtco | |
| Deed | $2,898,000 | -- |
Mortgage History
| Date | Status | Loan Amount | Loan Type |
|---|---|---|---|
| Open | $417,000 | New Conventional | |
| Previous Owner | $399,000 | New Conventional | |
| Previous Owner | $401,000 | New Conventional | |
| Previous Owner | $400,000 | New Conventional | |
| Previous Owner | $417,000 | Purchase Money Mortgage | |
| Previous Owner | $87,500 | Credit Line Revolving | |
| Previous Owner | $135,000 | Purchase Money Mortgage | |
| Previous Owner | $79,000 | Unknown | |
| Closed | $50,000 | No Value Available |
Source: REcolorado®
MLS Number: 1780445
APN: 1573-19-2-05-065
- 14232 Piney River Rd
- 14246 Pikeminnow Place Unit 14246
- 14247 Pikeminnow Place Unit 14247
- 4945 Prebles Place Unit 4945
- 14092 Roaring Fork Cir
- 14096 Roaring Fork Cir
- 14343 Wright Way
- 14245 Craftsman Way Unit 14245
- 4926 Pasadena Way
- 4405 Fairway Ln
- 4424 Fairway Ln
- 14025 Blue River Trail
- 5107 Pasadena Way
- 4340 Nelson Dr
- 4716 Castle Cir
- 4915 Sage Brush Dr
- 13951 Brookside Ct
- 5352 Brookside Dr
- 3931 Stonegrass Point
- 13774 Sagar Dr
- 4725 Pasadena Way
- 14321 Craftsman Way
- 13872 Legend Way Unit 101
- 13511 Sheridan Blvd
- 3751 W 136th Ave
- 1656 Cottonwood St
- 1398 Elmwood St
- 13721 Telluride Dr
- 1123 E 12th Ave
- 13100 Julian Ct
- 13225 Grove Way
- 13005 Lowell Ct
- 1030 E 10th Ave
- 2597 W 133rd Cir
- 12804 King St
- 12662 Osceola St
- 750 S Lafayette Dr
- 13495 Raritan St
- 1671 W 135th Dr
- 2500 S Public Rd






