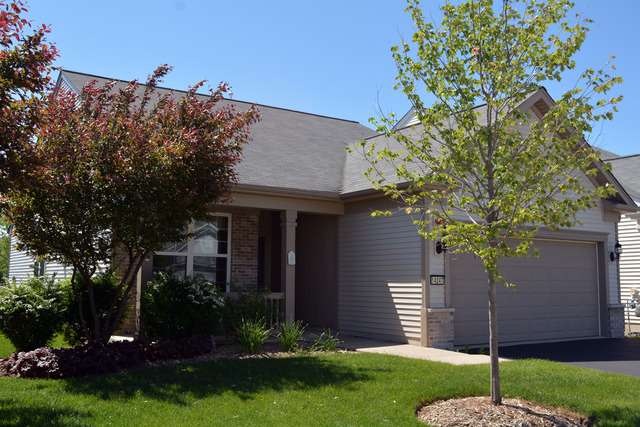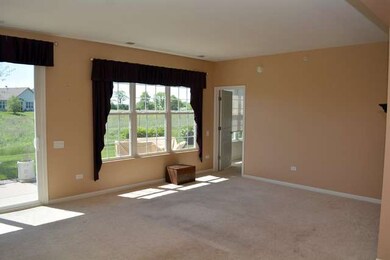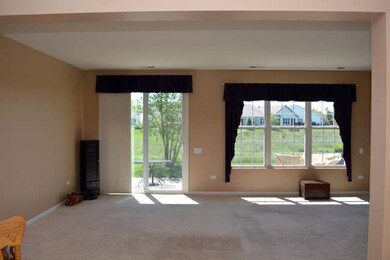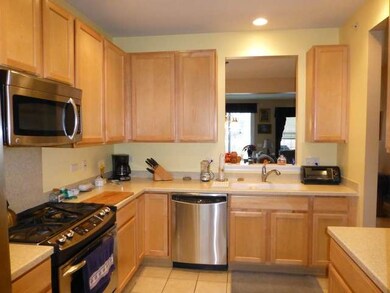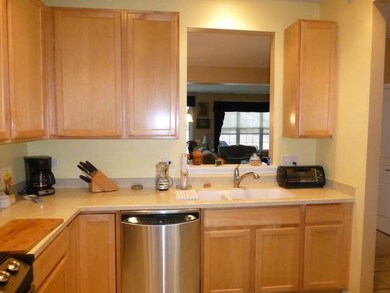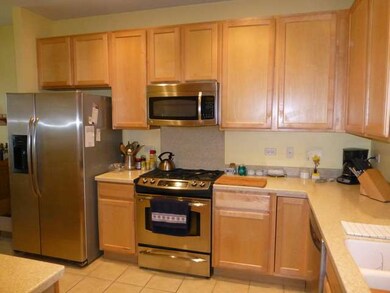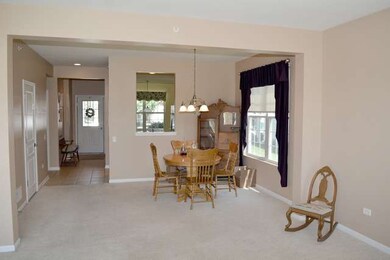
14247 Sundance Dr Huntley, IL 60142
Del Webbs Sun City NeighborhoodEstimated Value: $323,000 - $342,276
Highlights
- Senior Community
- Wetlands Adjacent
- Walk-In Pantry
- Landscaped Professionally
- Ranch Style House
- Breakfast Room
About This Home
As of August 2015This Beautiful James Model Club Home Has Beautiful Views~Backs to Open Space~Over 1400 Sq Ft~42" Maple Cabs w/Corian C-Tops~Stainless Appliances~Formal Dining & Eat-in Kitchen~Ceramic Tile in Kitchen, Breakfast Nook, Foyer, Hall & Baths~Bay in Master Bdrm~Custom Window Shades~Raised Vanity~Huge Brick Paver Patio~Insulated Garage Pkg~Fire Suppression System~You will Love Living in this 55 & Over Resortlike Community!
Last Agent to Sell the Property
Huntley Realty License #475128893 Listed on: 01/12/2015
Co-Listed By
James Hanger
Huntley Realty License #475157622
Home Details
Home Type
- Single Family
Est. Annual Taxes
- $3,092
Year Built
- 2007
Lot Details
- Wetlands Adjacent
- Landscaped Professionally
HOA Fees
- $134 per month
Parking
- Attached Garage
- Garage Transmitter
- Garage Door Opener
- Driveway
- Garage Is Owned
Home Design
- Ranch Style House
- Brick Exterior Construction
- Asphalt Shingled Roof
- Vinyl Siding
Interior Spaces
- Breakfast Room
Kitchen
- Walk-In Pantry
- Oven or Range
- Microwave
- Dishwasher
- Stainless Steel Appliances
- Disposal
Bedrooms and Bathrooms
- Primary Bathroom is a Full Bathroom
- Bathroom on Main Level
- Dual Sinks
- Separate Shower
Laundry
- Laundry on main level
- Dryer
- Washer
Outdoor Features
- Patio
- Porch
Utilities
- Forced Air Heating and Cooling System
- Heating System Uses Gas
Community Details
- Senior Community
Listing and Financial Details
- Senior Tax Exemptions
- Homeowner Tax Exemptions
Ownership History
Purchase Details
Home Financials for this Owner
Home Financials are based on the most recent Mortgage that was taken out on this home.Purchase Details
Similar Homes in Huntley, IL
Home Values in the Area
Average Home Value in this Area
Purchase History
| Date | Buyer | Sale Price | Title Company |
|---|---|---|---|
| Wallis Andrea | $163,000 | Chicago Title Insurance Co | |
| Kelley Edward F | -- | Pulte Midwest Title South | |
| Kelley Edward F | $213,500 | Pulte Midwest Title South |
Mortgage History
| Date | Status | Borrower | Loan Amount |
|---|---|---|---|
| Open | Wallis Andrea | $99,000 |
Property History
| Date | Event | Price | Change | Sq Ft Price |
|---|---|---|---|---|
| 08/13/2015 08/13/15 | Sold | $163,000 | -4.1% | $115 / Sq Ft |
| 06/15/2015 06/15/15 | Pending | -- | -- | -- |
| 06/01/2015 06/01/15 | Price Changed | $169,900 | -2.9% | $119 / Sq Ft |
| 04/15/2015 04/15/15 | Price Changed | $174,900 | -3.8% | $123 / Sq Ft |
| 04/02/2015 04/02/15 | Price Changed | $181,900 | -1.6% | $128 / Sq Ft |
| 03/12/2015 03/12/15 | Price Changed | $184,900 | -2.6% | $130 / Sq Ft |
| 01/12/2015 01/12/15 | For Sale | $189,900 | -- | $134 / Sq Ft |
Tax History Compared to Growth
Tax History
| Year | Tax Paid | Tax Assessment Tax Assessment Total Assessment is a certain percentage of the fair market value that is determined by local assessors to be the total taxable value of land and additions on the property. | Land | Improvement |
|---|---|---|---|---|
| 2023 | $3,092 | $82,807 | $22,842 | $59,965 |
| 2022 | $3,581 | $76,103 | $20,993 | $55,110 |
| 2021 | $3,723 | $72,260 | $19,803 | $52,457 |
| 2020 | $3,766 | $69,838 | $19,262 | $50,576 |
| 2019 | $3,829 | $67,554 | $18,632 | $48,922 |
| 2018 | $3,995 | $62,882 | $17,604 | $45,278 |
| 2017 | $4,073 | $56,602 | $16,907 | $39,695 |
| 2016 | $3,927 | $53,207 | $15,893 | $37,314 |
| 2015 | -- | $49,454 | $14,772 | $34,682 |
| 2014 | -- | $47,823 | $14,285 | $33,538 |
| 2013 | -- | $50,881 | $15,198 | $35,683 |
Agents Affiliated with this Home
-
Carol Noonan

Seller's Agent in 2015
Carol Noonan
Huntley Realty
(630) 269-8073
87 in this area
166 Total Sales
-
J
Seller Co-Listing Agent in 2015
James Hanger
Huntley Realty
-
Rick Moeller

Buyer's Agent in 2015
Rick Moeller
HomeSmart Connect LLC
(630) 533-0027
65 Total Sales
Map
Source: Midwest Real Estate Data (MRED)
MLS Number: MRD08814868
APN: 01-01-476-024
- 13044 Redstone Dr
- 12607 Rock Island Trail
- 14065 Moraine Hills Dr
- 13881 Traverse Ct
- 12370 Russet Ln
- 13973 Chanwahon Rd
- 12382 Scarlet Dr
- 13663 Whittingham Ln
- 13315 Red Alder Ave
- 13023 Dearborn Trail
- 13370 Red Alder Ave
- 13611 Hemlock Rd
- 2590 Hennig Rd
- 13391 Crestview Dr
- 12140 Hideaway Dr
- 13399 Glenwood Dr
- 1711 Fallbrook Dr
- 1680 Rockport Rd
- 13159 Shirley Ln
- 12183 Wildflower Ln
- 14247 Sundance Dr
- 14237 Sundance Dr
- 14257 Sundance Dr
- 14227 Sundance Dr Unit 47
- 14267 Sundance Dr
- 14217 Sundance Dr
- 14277 Sundance Dr
- 14260 Sundance Dr
- 14246 Sundance Dr
- 14266 Sundance Dr
- 14240 Sundance Dr
- 14207 Sundance Dr
- 14287 Sundance Dr
- 14290 Sundance Dr
- 14220 Sundance Dr
- 12935 Redstone Dr
- 14296 Sundance Dr
- 14216 Sundance Dr
- 14275 Flagstaff Ct
- 14265 Flagstaff Ct
