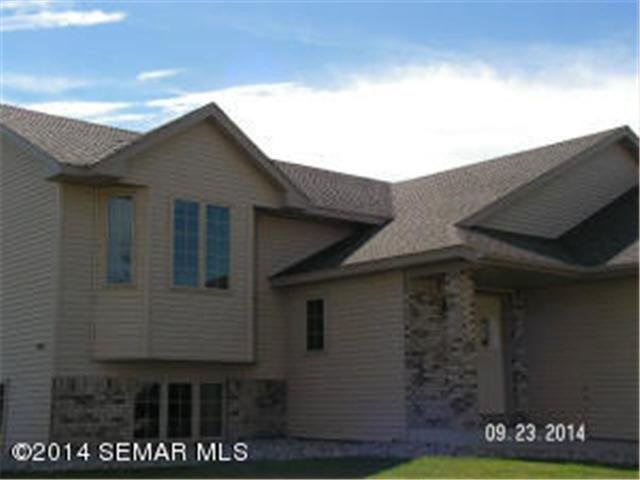
1425 14th St SE Owatonna, MN 55060
Highlights
- Vaulted Ceiling
- Eat-In Kitchen
- Forced Air Heating and Cooling System
- 3 Car Attached Garage
- Kitchen Island
- Ceiling Fan
About This Home
As of February 2015Split level home, featuring bay window in living room, patio doors in dining room, raised breakfast bar, and on a corner lot.
Last Agent to Sell the Property
Melody Lembke
Signature Real Estate Listed on: 11/03/2014

Last Buyer's Agent
Melody Lembke
Signature Real Estate Listed on: 11/03/2014

Home Details
Home Type
- Single Family
Est. Annual Taxes
- $4,400
Year Built
- 2005
Home Design
- Frame Construction
- Vinyl Siding
Interior Spaces
- Vaulted Ceiling
- Ceiling Fan
Kitchen
- Eat-In Kitchen
- Kitchen Island
Bedrooms and Bathrooms
- 4 Bedrooms
- 2 Full Bathrooms
Finished Basement
- Basement Fills Entire Space Under The House
- Sump Pump
- Block Basement Construction
Parking
- 3 Car Attached Garage
- Driveway
Additional Features
- 10,019 Sq Ft Lot
- Forced Air Heating and Cooling System
Listing and Financial Details
- Assessor Parcel Number 175580210
Ownership History
Purchase Details
Home Financials for this Owner
Home Financials are based on the most recent Mortgage that was taken out on this home.Purchase Details
Home Financials for this Owner
Home Financials are based on the most recent Mortgage that was taken out on this home.Purchase Details
Purchase Details
Home Financials for this Owner
Home Financials are based on the most recent Mortgage that was taken out on this home.Purchase Details
Home Financials for this Owner
Home Financials are based on the most recent Mortgage that was taken out on this home.Similar Homes in Owatonna, MN
Home Values in the Area
Average Home Value in this Area
Purchase History
| Date | Type | Sale Price | Title Company |
|---|---|---|---|
| Warranty Deed | $300,000 | North American Title | |
| Warranty Deed | $180,400 | -- | |
| Warranty Deed | $125,000 | -- | |
| Warranty Deed | $197,451 | North American Title Company | |
| Quit Claim Deed | $10,000 | None Available |
Mortgage History
| Date | Status | Loan Amount | Loan Type |
|---|---|---|---|
| Open | $285,000 | New Conventional | |
| Closed | $285,000 | New Conventional | |
| Previous Owner | $57,500 | New Conventional | |
| Previous Owner | $18,040 | New Conventional | |
| Previous Owner | $144,300 | New Conventional | |
| Previous Owner | $18,040 | New Conventional | |
| Previous Owner | $201,698 | VA | |
| Previous Owner | $600,000 | Construction |
Property History
| Date | Event | Price | Change | Sq Ft Price |
|---|---|---|---|---|
| 02/06/2015 02/06/15 | Sold | $180,400 | +3.1% | $77 / Sq Ft |
| 01/05/2015 01/05/15 | Pending | -- | -- | -- |
| 01/01/2015 01/01/15 | For Sale | $174,900 | +39.9% | $75 / Sq Ft |
| 12/10/2014 12/10/14 | Sold | $125,000 | 0.0% | $54 / Sq Ft |
| 11/13/2014 11/13/14 | Pending | -- | -- | -- |
| 11/03/2014 11/03/14 | For Sale | $125,000 | -- | $54 / Sq Ft |
Tax History Compared to Growth
Tax History
| Year | Tax Paid | Tax Assessment Tax Assessment Total Assessment is a certain percentage of the fair market value that is determined by local assessors to be the total taxable value of land and additions on the property. | Land | Improvement |
|---|---|---|---|---|
| 2025 | $4,400 | $316,200 | $57,000 | $259,200 |
| 2024 | $4,422 | $309,300 | $57,000 | $252,300 |
| 2023 | $4,400 | $301,200 | $48,200 | $253,000 |
| 2022 | $3,868 | $286,000 | $46,000 | $240,000 |
| 2021 | $3,638 | $229,614 | $42,924 | $186,690 |
| 2020 | $3,526 | $214,816 | $43,414 | $171,402 |
| 2019 | $3,192 | $200,900 | $39,102 | $161,798 |
| 2018 | $3,138 | $194,334 | $39,102 | $155,232 |
| 2017 | $3,012 | $190,806 | $36,456 | $154,350 |
| 2016 | $2,608 | $185,024 | $36,456 | $148,568 |
| 2015 | -- | $0 | $0 | $0 |
| 2014 | -- | $0 | $0 | $0 |
Agents Affiliated with this Home
-
M
Seller's Agent in 2015
Melody Lembke
Signature Real Estate
-
L
Buyer's Agent in 2015
Lynn Johnson
Coldwell Banker Home Connection
Map
Source: REALTOR® Association of Southern Minnesota
MLS Number: 4692161
APN: 17-558-0210
- 1330 Greenleaf Rd
- 1360 Greenleaf Rd
- 1310 Greenleaf Rd
- 1425 Greenleaf Rd
- 1310 Robin Hood Ln SE
- 1467 Nottingham Dr
- 1190 Foxtail Ln SE
- 1120 Esther Ln
- 2017 Havana Rd
- 1925 La Casa Ln SE
- 870 17th St SE
- 1940 La Casa Ln SE
- 763 16th St SE
- 2094 Richway Ln SE
- 855 22nd St SE
- 825 South St
- 805 22nd St SE
- 859 Escalade Ln SE
- 633 11th St SE
- 865 Escalade Ln SE
