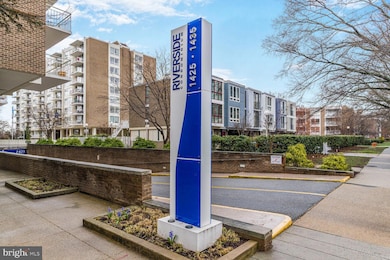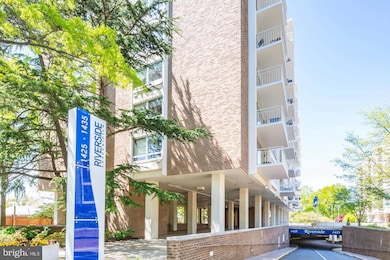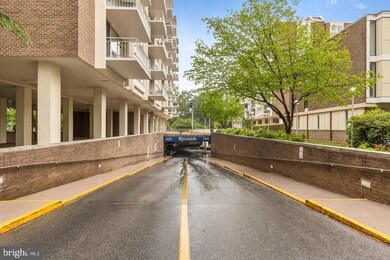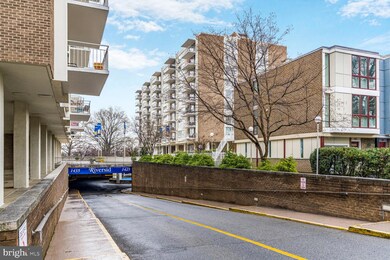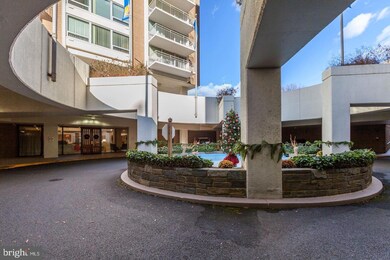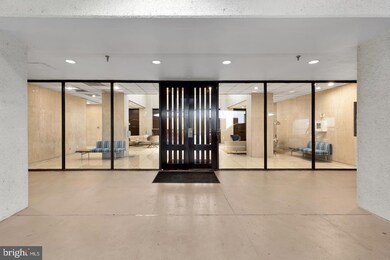Riverside 1425 4th St SW Unit A117 Floor 3 Washington, DC 20024
Southwest DC NeighborhoodHighlights
- 24-Hour Security
- Upgraded Countertops
- Stainless Steel Appliances
- Contemporary Architecture
- Community Pool
- 1-minute walk to Southwest Waterfront Park
About This Home
Wow! This is a great renovated studio in sought after Riverside Condominium on the Waterfront. JUST JUST REDUCED! Welcome to a unique opportunity to embrace the art of waterfront living at the elegant Riverside Condominium, nestled in the vibrant heart of Washington, DC. This exception pied-a-terre is more than just a residence, it’s an invitation to a lifestyle defined by convenience, sophistication, and the gentle rhythm of the Potomac. Riverside Condominium is tucked away directly on the Washington Channel with views of the Potomac River and Washington, DC memorials. It’s one of Washington’s best kept secrets in DC. Imagine walking each morning to the soft shimmer of water, surrounded by the energy of the city yet cradled in tranquility. Perfectly situated on the waterfront, this property places you at the nexus of everything Washington’s Southwest has to offer. Indulge your appetite at the upscale restaurants steps from your door or savor the freshest at the renowned fish market. Evenings bring the city alive. Stroll to diner boats gliding along the river or delight in live entertainment that graces the bustling promenade. The condo comes with the added benefit of having the utilities included in the rent, along with cable and internet. The building has 24-hour desk service seven days a week, a fitness center, outdoor pool and a bike room. The Concierge will accept all your packages for you. Therefore, no waiting for packages, and you do not have to worry about porch pirates. The location is very private. You are approximately five minutes from the Wharf, which hosts several restaurants, the Anthem Theater, boutiques, and hotels which place you at the center of the action. National Airport is merely 12 minutes away, ensure seamless getaways or commutes. You can take the water taxi from the Waterfront to Georgetown, Old Town, and the National Harbor. The Metro, Safeway, CVS, and dry cleaners are conveniently located two blocks from Riverside Condominium. The Nationals Stadium for baseball and Audi Field for soccer is a leisurely four block stroll from Riverside Condominium. Ft. McNair is conveniently located next door to Riverside Condominium. The local theater which is Arena Stage is approximately three blocks away from Riverside Condominium. Everything you need is in the neighborhood. This is a lovely community that will meet your needs. This condo offers a chic city retreat or home base. If the promise of this extraordinary lifestyle resonates with you, let us know your interest. Schedule a private tour today and experience city living at its best. It’s a great lifestyle. Your new chapter awaits at Riverside Condominium.
Condo Details
Home Type
- Condominium
Est. Annual Taxes
- $1,718
Year Built
- Built in 1965 | Remodeled in 2025
Lot Details
- Sprinkler System
- Property is in excellent condition
Parking
- On-Street Parking
Home Design
- Contemporary Architecture
- Entry on the 3rd floor
- Studio
- Brick Exterior Construction
Interior Spaces
- 508 Sq Ft Home
- Property has 1 Level
- Brick Wall or Ceiling
- Luxury Vinyl Plank Tile Flooring
- Laundry in Basement
- Exterior Cameras
Kitchen
- Galley Kitchen
- Electric Oven or Range
- Self-Cleaning Oven
- Built-In Range
- Built-In Microwave
- ENERGY STAR Qualified Refrigerator
- Dishwasher
- Stainless Steel Appliances
- Upgraded Countertops
- Disposal
Bedrooms and Bathrooms
- Walk-In Closet
- 1 Full Bathroom
- Bathtub with Shower
Utilities
- Forced Air Heating and Cooling System
- Electric Water Heater
- Cable TV Available
Additional Features
- Doors are 32 inches wide or more
- Outdoor Storage
Listing and Financial Details
- Residential Lease
- Security Deposit $1,800
- $650 Move-In Fee
- Tenant pays for insurance
- Rent includes air conditioning, cable TV, electricity, heat, internet, pest control, security monitoring, snow removal, water
- No Smoking Allowed
- 12-Month Min and 24-Month Max Lease Term
- Available 10/14/25
- $49 Application Fee
- Assessor Parcel Number 0504//2297
Community Details
Overview
- 2 Elevators
- Mid-Rise Condominium
- Sw Waterfront Subdivision
Amenities
- Laundry Facilities
Recreation
Pet Policy
- No Pets Allowed
Security
- 24-Hour Security
- Front Desk in Lobby
Map
About Riverside
Source: Bright MLS
MLS Number: DCDC2216042
APN: 0504-2297
- 1425 4th St SW Unit M3
- 1425 4th St SW Unit A304
- 1425 4th St SW Unit A714
- 1425 4th St SW Unit A502
- 1435 4th St SW Unit B112
- 1435 4th St SW Unit B609
- 410 O St SW Unit 306
- 520 N St SW Unit S618
- 510 N St SW Unit N625
- 510 N St SW Unit N134
- 510 N St SW Unit N217
- 510 N St SW Unit N-323
- 510 N St SW Unit N-233/234
- 395 O St SW
- 1317 4th St SW
- 1309 4th St SW Unit TH9
- 560 N St SW Unit N503
- 560 N St SW Unit N803
- 1342 4th St SW
- 1338 4th St SW Unit T-1338
- 1425 4th St SW Unit A210
- 1425 4th St SW Unit A415
- 1425 4th St SW Unit A712
- 1425 4th St SW Unit A102
- 1435 4th St SW Unit B502
- 1435 4th St SW Unit B201
- 1435 4th St SW Unit B211
- 1435 4th St SW Unit B609
- 1435 4th St SW Unit B108
- 520 N St SW Unit 414
- 520 N St SW Unit S316
- 510 N St SW Unit N-318
- 429 N St SW Unit S-401
- 1301 Delaware Ave SW Unit N-514
- 1301 Delaware Ave SW Unit N725
- 1301 Delaware Ave SW Unit N-602
- 1250 4th St SW Unit W403
- 1311 Delaware Ave SW Unit S336
- 1311 Delaware Ave SW Unit S331
- 300 M St SW Unit N311

