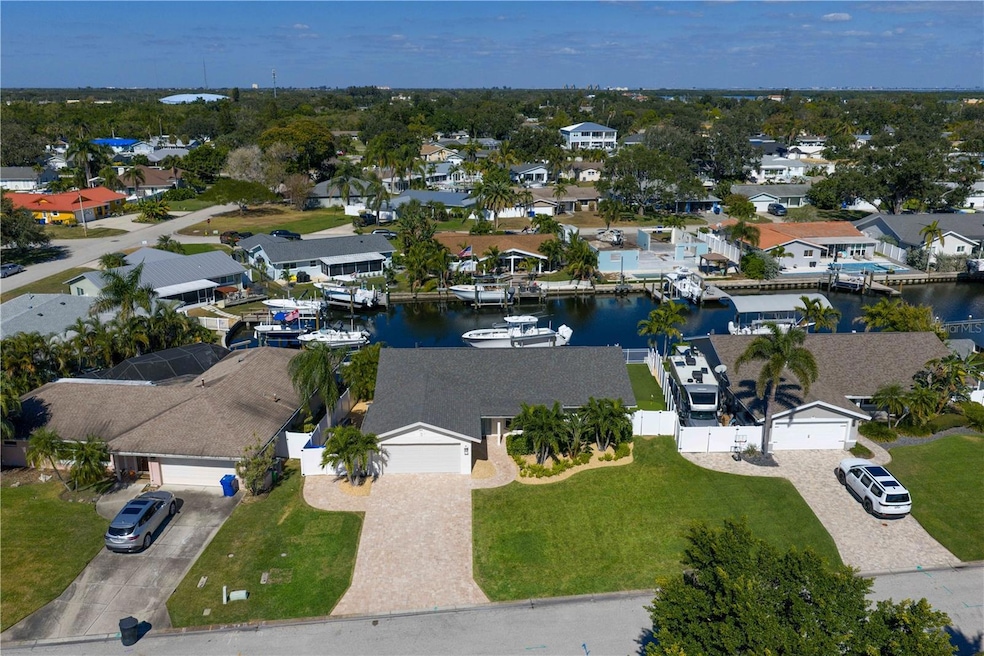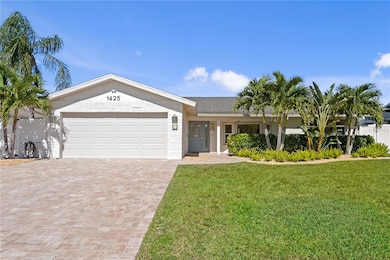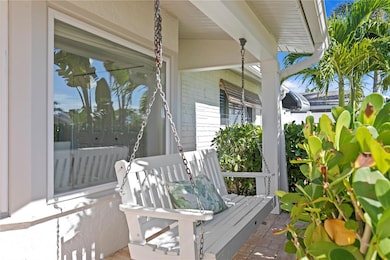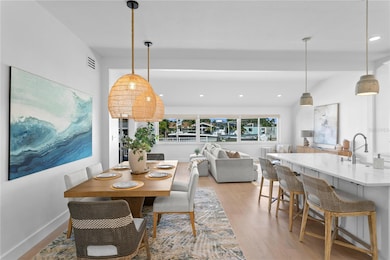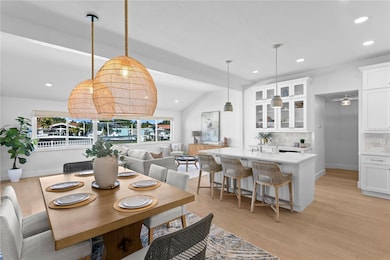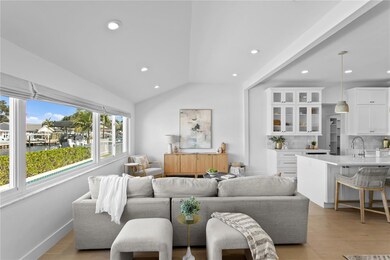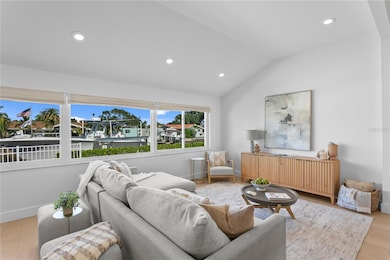1425 50th Ave NE St. Petersburg, FL 33703
Shore Acres NeighborhoodEstimated payment $7,693/month
Highlights
- 80 Feet of Salt Water Canal Waterfront
- Water access To Gulf or Ocean
- Heated In Ground Pool
- Dock has access to electricity and water
- Boat Lift
- Open Floorplan
About This Home
Welcome to 1425 50th Ave NE, a beautifully updated waterfront home in Ponderosa Shores- one of St. Petersburg’s most sought-after neighborhoods! THIS HOME HAS NEVER FLOODED AND SITS ON ONE OF THE HIGHEST STREETS. This modern coastal retreat offers the perfect blend of luxury, comfort, and Florida outdoor living. Step inside to find engineered hardwood floors, fresh interior paint, and a bright open-concept layout that flows seamlessly through the living, dining, and kitchen areas. The chef-inspired kitchen boasts modern white cabinetry, quartz countertops, and stylish finishes—ideal for entertaining family and friends. Enjoy peace of mind with major upgrades already done, including a new roof (2021) and new A/C system (2021). Out back, your private paradise awaits! Relax on the travertine patio, take a dip in the heated saltwater pool, or fine-tune your short game on the 3-hole artificial putting green. For boating enthusiasts, this property truly shines—with a 20,000 lb boat lift, deep-water canal access, and no low bridges to the bay, making it easy to cruise straight to Tampa Bay and beyond. Located just minutes from downtown St. Petersburg, waterfront parks, and local dining hotspots, this home combines resort-style living with unbeatable convenience.
Listing Agent
PINEYWOODS REALTY LLC Brokerage Phone: 813-225-1890 License #3318435 Listed on: 11/07/2025
Home Details
Home Type
- Single Family
Est. Annual Taxes
- $16,415
Year Built
- Built in 1974
Lot Details
- 8,228 Sq Ft Lot
- 80 Feet of Salt Water Canal Waterfront
- Property fronts a saltwater canal
- Cul-De-Sac
- Street terminates at a dead end
- South Facing Home
- Vinyl Fence
- Mature Landscaping
- Irrigation Equipment
Parking
- 2 Car Attached Garage
Home Design
- Coastal Architecture
- Florida Architecture
- Block Foundation
- Shingle Roof
- Block Exterior
- Stucco
Interior Spaces
- 1,773 Sq Ft Home
- Open Floorplan
- Ceiling Fan
- Double Pane Windows
- Low Emissivity Windows
- Window Treatments
- Sliding Doors
- Family Room Off Kitchen
- Living Room
- Den
- Canal Views
- Laundry Room
Kitchen
- Range with Range Hood
- Microwave
- Dishwasher
- Solid Surface Countertops
- Solid Wood Cabinet
- Disposal
Flooring
- Engineered Wood
- Tile
Bedrooms and Bathrooms
- 3 Bedrooms
- 2 Full Bathrooms
Pool
- Heated In Ground Pool
- Gunite Pool
- Saltwater Pool
Outdoor Features
- Water access To Gulf or Ocean
- Access To Intracoastal Waterway
- Access To Bayou
- Property is near a marina
- Access to Saltwater Canal
- Boat Lift
- Dock has access to electricity and water
- Deck
- Screened Patio
- Rain Gutters
- Front Porch
Location
- Flood Insurance May Be Required
Schools
- Shore Acres Elementary School
Utilities
- Central Heating and Cooling System
- Heat Pump System
- Gas Water Heater
- High Speed Internet
Community Details
- No Home Owners Association
- Ponderosa Of Shore Acres Subdivision
Listing and Financial Details
- Visit Down Payment Resource Website
- Legal Lot and Block 54 / 1
- Assessor Parcel Number 04-31-17-72578-001-0540
Map
Home Values in the Area
Average Home Value in this Area
Tax History
| Year | Tax Paid | Tax Assessment Tax Assessment Total Assessment is a certain percentage of the fair market value that is determined by local assessors to be the total taxable value of land and additions on the property. | Land | Improvement |
|---|---|---|---|---|
| 2024 | $16,193 | $883,657 | -- | -- |
| 2023 | $16,193 | $857,919 | $0 | $0 |
| 2022 | $13,996 | $698,663 | $504,311 | $194,352 |
| 2021 | $9,567 | $455,085 | $0 | $0 |
| 2020 | $9,443 | $441,548 | $0 | $0 |
| 2019 | $9,308 | $431,778 | $302,633 | $129,145 |
| 2018 | $8,851 | $407,569 | $0 | $0 |
| 2017 | $8,578 | $391,552 | $0 | $0 |
| 2016 | $7,889 | $353,440 | $0 | $0 |
| 2015 | $3,791 | $207,824 | $0 | $0 |
| 2014 | $3,769 | $206,175 | $0 | $0 |
Property History
| Date | Event | Price | List to Sale | Price per Sq Ft |
|---|---|---|---|---|
| 11/07/2025 11/07/25 | For Sale | $1,200,000 | -- | $677 / Sq Ft |
Purchase History
| Date | Type | Sale Price | Title Company |
|---|---|---|---|
| Quit Claim Deed | $100 | Haven Title | |
| Warranty Deed | $560,000 | Benefit Title Services Llc | |
| Interfamily Deed Transfer | -- | Attorney | |
| Warranty Deed | $185,000 | -- | |
| Warranty Deed | -- | -- | |
| Warranty Deed | $161,000 | -- |
Mortgage History
| Date | Status | Loan Amount | Loan Type |
|---|---|---|---|
| Open | $647,200 | New Conventional | |
| Previous Owner | $95,000 | New Conventional | |
| Previous Owner | $145,000 | No Value Available | |
| Closed | $0 | Construction |
Source: Stellar MLS
MLS Number: TB8445922
APN: 04-31-17-72578-001-0540
- 1432 50th Ave NE
- 1409 49th Ave NE
- 1399 49th Ave NE
- 4937 Dover St NE
- 1336 51st Ave NE
- 5208 Denver St NE
- 1357 52nd Ave NE
- 5207 Denver St NE
- 1389 47th Ave NE
- 1467 54th Ave NE
- 4713 Dover St NE
- 5165 Dover St NE
- 5119 Venetian Blvd NE
- 1361 46th Ave NE
- 5116 Venetian Blvd NE
- 5201 Dover St NE
- 1223 Darlington Oak Cir NE
- 1191 Darlington Oak Dr NE
- 5419 Denver St NE
- 5050 Venetian Blvd NE
- 1417 54th Ave NE
- 1455 54th Ave NE
- 4870 Venetian Blvd NE
- 4342 14th Way NE
- 4891 Venetian Blvd NE
- 4201 14th Way NE
- 1702 Bayou Grande Blvd NE
- 4235 Carson St NE
- 1835 Nevada Ave NE
- 1811 Mississippi Ave NE
- 4000 14th Way NE
- 1859 Oklahoma Ave NE
- 6000 Bayou Grande Blvd NE
- 3954 14th Ln NE
- 1902 Arrowhead Dr NE
- 849 58th Ave NE Unit 849 58th Ave NE
- 4026 Indianapolis St NE
- 934 41st Ave NE
- 4009 Indianapolis St NE
- 4036 Overlook Dr NE
