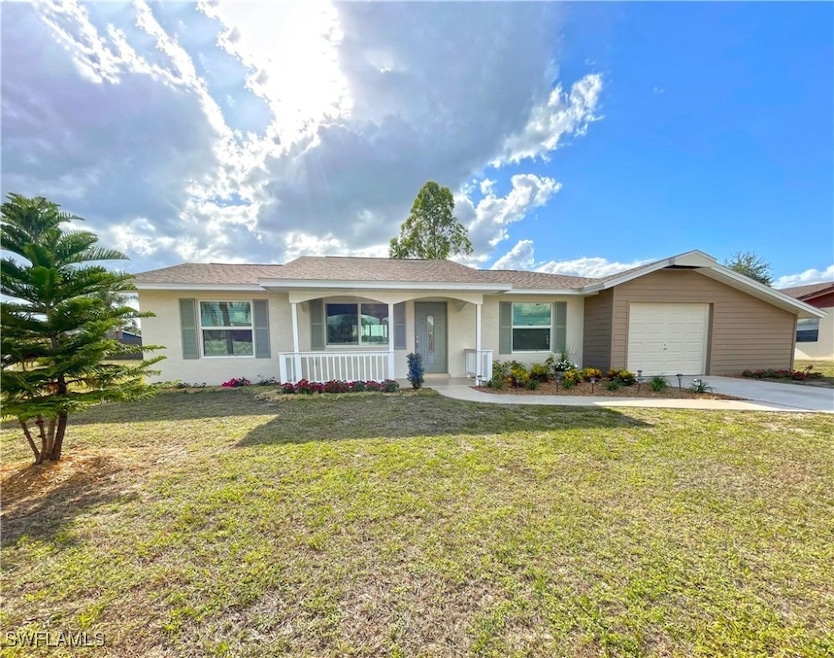
1425 Alwynne Dr Lehigh Acres, FL 33936
Alabama NeighborhoodHighlights
- No HOA
- 1 Car Attached Garage
- Screened Patio
- Screened Porch
- Impact Glass
- Walk-In Closet
About This Home
As of May 2025OMG!!! Centrally located, Adorable must see remodeled home. Totally painted inside and out with new 5 1/2 inch base board. New dimensional shingle roof 2024. New vinyl water resistant flooring 2024. New appliances and quartz counter top 2025. New impact windows 2025. All new light fixtures and plug outlets. Screened Lanai. Additional blown in insulation. Perfect starter home for a young family or a some one ready to retire. Great property for investors. Half a mile from the hospital, grocery shopping, restaurants, church and gas stations.
Last Agent to Sell the Property
Access Real Estate License #258005942 Listed on: 04/12/2025
Home Details
Home Type
- Single Family
Est. Annual Taxes
- $2,266
Year Built
- Built in 1977
Lot Details
- 9,653 Sq Ft Lot
- Lot Dimensions are 88 x 109 x 89 x 109
- South Facing Home
- Rectangular Lot
- Property is zoned RS-1
Parking
- 1 Car Attached Garage
- Driveway
Home Design
- Shingle Roof
- Wood Siding
- Stucco
Interior Spaces
- 1,096 Sq Ft Home
- 1-Story Property
- Combination Dining and Living Room
- Screened Porch
- Laminate Flooring
- Impact Glass
Kitchen
- Range
- Microwave
- Dishwasher
Bedrooms and Bathrooms
- 2 Bedrooms
- Split Bedroom Floorplan
- Walk-In Closet
- 2 Full Bathrooms
- Shower Only
- Separate Shower
Outdoor Features
- Screened Patio
Utilities
- Central Heating and Cooling System
- Cable TV Available
Community Details
- No Home Owners Association
- Parkwood Subdivision
Listing and Financial Details
- Legal Lot and Block 8 / 1
- Assessor Parcel Number 31-44-27-L4-02001.0080
Ownership History
Purchase Details
Home Financials for this Owner
Home Financials are based on the most recent Mortgage that was taken out on this home.Purchase Details
Home Financials for this Owner
Home Financials are based on the most recent Mortgage that was taken out on this home.Similar Homes in Lehigh Acres, FL
Home Values in the Area
Average Home Value in this Area
Purchase History
| Date | Type | Sale Price | Title Company |
|---|---|---|---|
| Warranty Deed | $248,000 | Experienced Title | |
| Warranty Deed | $54,000 | -- |
Mortgage History
| Date | Status | Loan Amount | Loan Type |
|---|---|---|---|
| Previous Owner | $198,400 | New Conventional | |
| Previous Owner | $97 | No Value Available |
Property History
| Date | Event | Price | Change | Sq Ft Price |
|---|---|---|---|---|
| 05/30/2025 05/30/25 | Sold | $248,000 | 0.0% | $226 / Sq Ft |
| 05/30/2025 05/30/25 | Pending | -- | -- | -- |
| 05/20/2025 05/20/25 | Pending | -- | -- | -- |
| 04/23/2025 04/23/25 | For Sale | $248,000 | 0.0% | $226 / Sq Ft |
| 04/12/2025 04/12/25 | For Sale | $248,000 | -- | $226 / Sq Ft |
Tax History Compared to Growth
Tax History
| Year | Tax Paid | Tax Assessment Tax Assessment Total Assessment is a certain percentage of the fair market value that is determined by local assessors to be the total taxable value of land and additions on the property. | Land | Improvement |
|---|---|---|---|---|
| 2024 | $2,266 | $84,435 | -- | -- |
| 2023 | $1,978 | $76,759 | $0 | $0 |
| 2022 | $1,829 | $69,781 | $0 | $0 |
| 2021 | $1,519 | $97,239 | $9,450 | $87,789 |
| 2020 | $1,462 | $91,248 | $9,000 | $82,248 |
| 2019 | $1,496 | $85,595 | $8,500 | $77,095 |
| 2018 | $1,403 | $76,712 | $7,950 | $68,762 |
| 2017 | $1,289 | $66,216 | $7,950 | $58,266 |
| 2016 | $1,169 | $53,839 | $7,950 | $45,889 |
| 2015 | $1,082 | $45,395 | $6,625 | $38,770 |
| 2014 | $826 | $41,100 | $5,085 | $36,015 |
| 2013 | -- | $32,597 | $3,600 | $28,997 |
Agents Affiliated with this Home
-
P
Seller's Agent in 2025
Paul Nelson
Access Real Estate
-
D
Buyer's Agent in 2025
Diana Gutierrez
Key & Legacy Realty LLC
Map
Source: Florida Gulf Coast Multiple Listing Service
MLS Number: 225037459
APN: 31-44-27-L4-02001.0080
- 1423 Alwynne Dr
- 18409 Orangecrest Ct
- 18437 Orangecrest Ct
- 9729 Maplecrest Cir
- 9749 Maplecrest Cir
- 1438 Caywood Cir N
- 9761 Maplecrest Cir
- 9817 Maplecrest Cir
- 101 Durland Ave
- 112 Contee Dr
- 227 Beth Stacey Blvd
- 220 Oakmont Pkwy
- 211 Oakmont Pkwy
- 32 Cosmopolitan Dr
- 8 Parkwood Villas Ct Unit 8
- 216 Rockcliff Ave
- 10 Beth Stacey Blvd Unit 209
- 2508 9th St SW
- 312 Grovewood Ave S
- 9059 Aegean Cir






