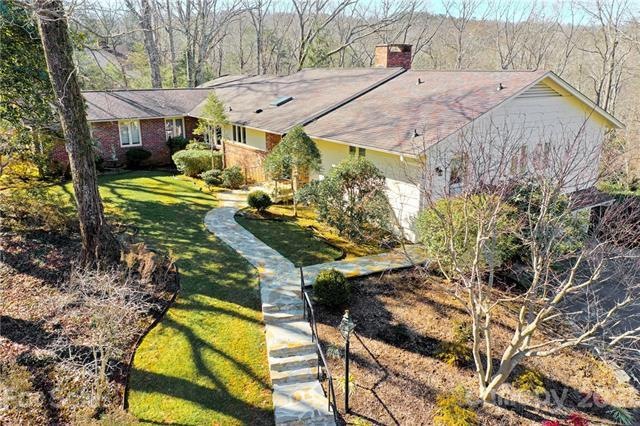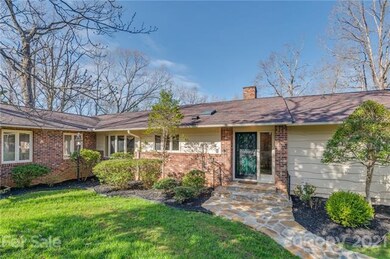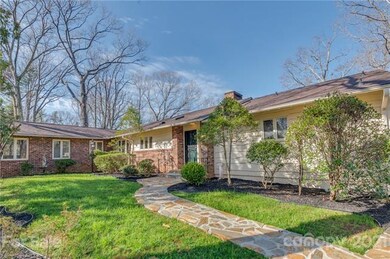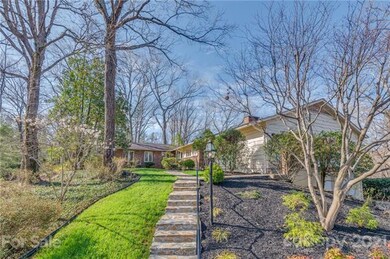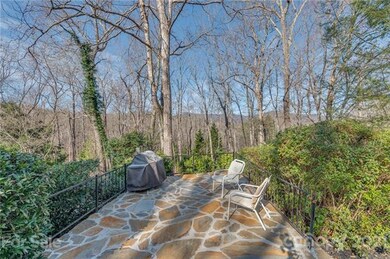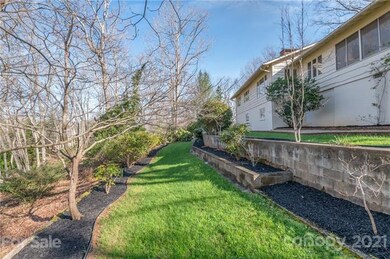
1425 Butter St Landrum, SC 29356
Estimated Value: $544,000 - $836,000
Highlights
- Private Lot
- Wooded Lot
- Wood Flooring
- Landrum Middle School Rated A-
- Ranch Style House
- Attached Garage
About This Home
As of May 2021Enjoy comfortable, one-level living on two private acres on a quiet street, with mountain views, all within a few minutes of Tryon and Landrum. Newly-painted Carolina siding was the final update on this move-in ready, custom designed house: new kitchen counters, new dishwasher, refrigerator and range. Three separate heating zones served by one brand new heat pump, and two others just a few years old. New septic line, new stone walk, double pane windows, two-year-old roof. All you have to do is move in, sit back and enjoy the views of Hogback and Melrose mountains from the living room, library, den and master.
Home Details
Home Type
- Single Family
Year Built
- Built in 1972
Lot Details
- Private Lot
- Corner Lot
- Wooded Lot
Parking
- Attached Garage
Home Design
- Ranch Style House
Interior Spaces
- 4 Full Bathrooms
- Wood Burning Fireplace
- Crawl Space
- Pull Down Stairs to Attic
Flooring
- Wood
- Linoleum
- Tile
- Slate Flooring
Utilities
- Septic Tank
Listing and Financial Details
- Assessor Parcel Number 0624.02-05-110.00
Ownership History
Purchase Details
Home Financials for this Owner
Home Financials are based on the most recent Mortgage that was taken out on this home.Similar Homes in Landrum, SC
Home Values in the Area
Average Home Value in this Area
Purchase History
| Date | Buyer | Sale Price | Title Company |
|---|---|---|---|
| Pontiere Dominic Dennis | $459,000 | None Available |
Mortgage History
| Date | Status | Borrower | Loan Amount |
|---|---|---|---|
| Previous Owner | Pontiere Dominic Dennis | $234,000 | |
| Previous Owner | Kirayouglu Erol M | $80,000 | |
| Previous Owner | Kirayoglu Erol M | $150,500 | |
| Previous Owner | Kirayoglu Erol M | $155,000 | |
| Previous Owner | Kirayoglu Erol M | $87,909 |
Property History
| Date | Event | Price | Change | Sq Ft Price |
|---|---|---|---|---|
| 05/24/2021 05/24/21 | Sold | $459,000 | -6.1% | $159 / Sq Ft |
| 04/09/2021 04/09/21 | Pending | -- | -- | -- |
| 03/24/2021 03/24/21 | For Sale | $489,000 | -- | $170 / Sq Ft |
Tax History Compared to Growth
Tax History
| Year | Tax Paid | Tax Assessment Tax Assessment Total Assessment is a certain percentage of the fair market value that is determined by local assessors to be the total taxable value of land and additions on the property. | Land | Improvement |
|---|---|---|---|---|
| 2024 | $2,978 | $17,520 | $1,280 | $16,240 |
| 2023 | $2,978 | $17,520 | $1,280 | $16,240 |
| 2022 | $2,867 | $17,520 | $1,280 | $16,240 |
| 2021 | $1,982 | $12,680 | $1,280 | $11,400 |
| 2020 | $1,888 | $11,870 | $1,120 | $10,750 |
| 2019 | $1,888 | $11,870 | $1,120 | $10,750 |
| 2018 | $1,884 | $11,870 | $1,120 | $10,750 |
| 2017 | $1,866 | $11,870 | $1,120 | $10,750 |
| 2016 | $1,851 | $296,820 | $28,000 | $268,820 |
| 2015 | $1,851 | $296,820 | $28,000 | $268,820 |
| 2014 | $1,519 | $301,399 | $27,781 | $273,618 |
Agents Affiliated with this Home
-
Jeff Byrd

Seller's Agent in 2021
Jeff Byrd
Walker Wallace and Emerson Realty
(828) 817-0012
88 Total Sales
Map
Source: Canopy MLS (Canopy Realtor® Association)
MLS Number: CAR3720753
APN: 0624.02-05-110.00
- 167 Lanier Dr
- 354 E Lakeshore Dr
- 18 Lennox Rd
- 00 Hearthstone Ridge Rd
- 1015 Butter St
- 7 Hearthstone Ln
- 2694 W Lakeshore Dr
- 00 Caledonia Rd
- 000 Glendlyon Cir
- 1200 E Lakeshore Dr
- 143 Caledonia Rd
- 1700 W Lakeshore Dr
- 1700 W Lakeshore Dr Unit Building C
- 0000 W Lakeshore Dr
- 1532 W Lakeshore Dr
- 1516 W Lakeshore Dr
- 1506 W Lakeshore Dr
- 0000 E Lakeshore Dr
- 330 Carolina Dr
- 1476 New Market Rd
- 1425 Butter St
- 1401 Butter St
- 0 Wellesley Dr Unit 841, 839, 838
- 0 Wellesley Dr Unit 3377138
- 0 Wellesley Dr Unit 1472109
- 0 Wellesley Dr Unit 1364623
- 00 Butter and Lanier St
- 1501 Butter St
- 538 Wellesley Dr
- 117 Clark Rd
- 161 Lanier Dr
- 1394 Butter St
- 503 E Lakeshore Dr
- 501 E Lakeshore Dr
- 0 Clark Rd Unit 227232
- 0 Clark Rd Unit 3266747
- 0 Clark Rd Unit 3329305
- 0 Clark Rd Unit 1348428
- 509 E Lakeshore Dr
- 115 Clark Rd
