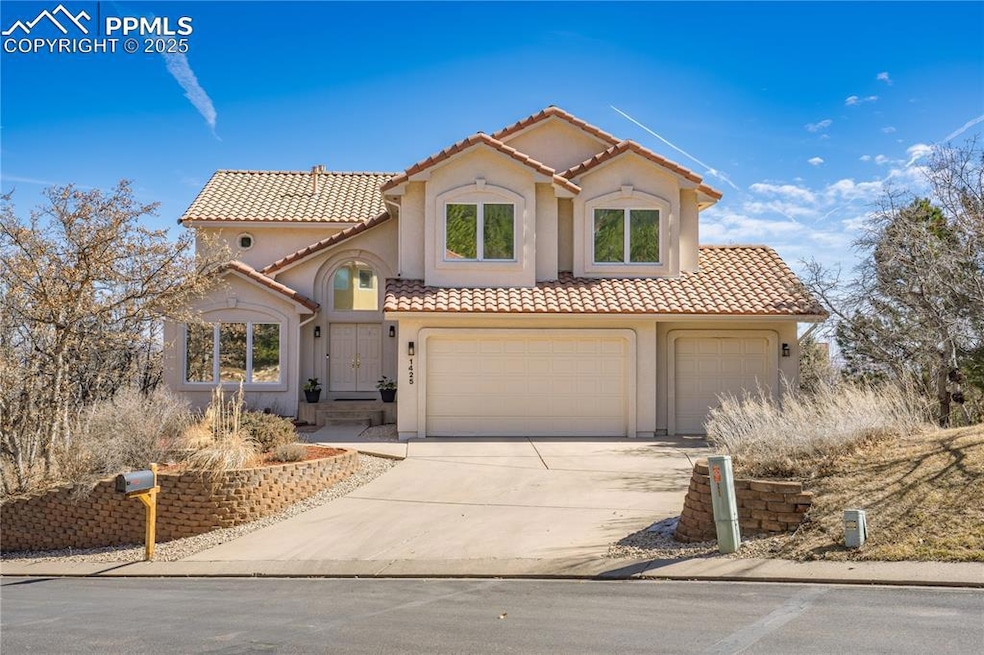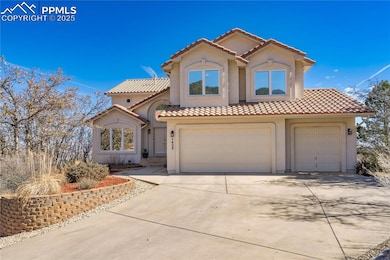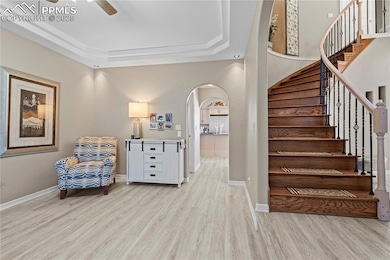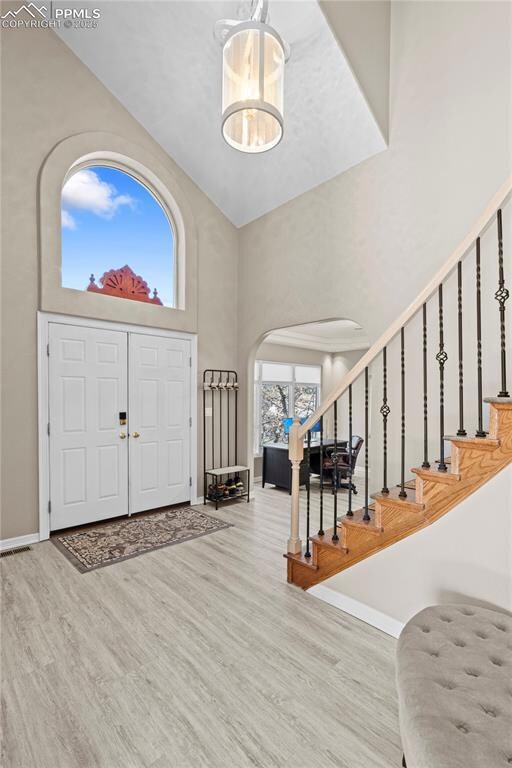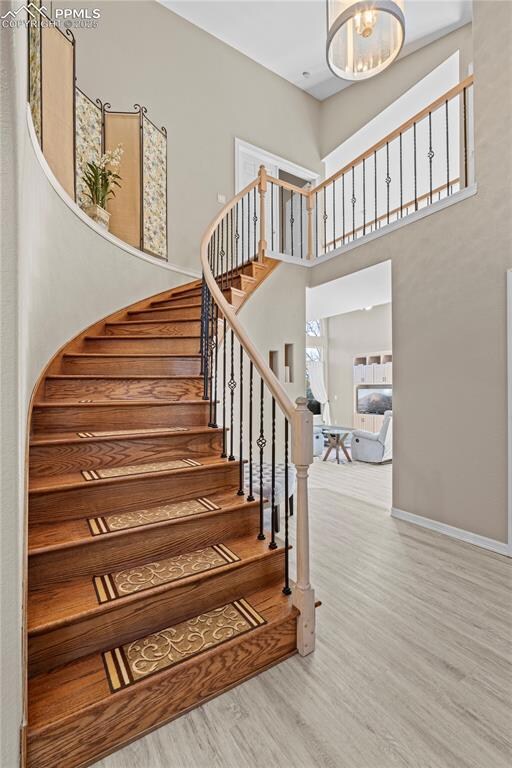
1425 Chartwell View Colorado Springs, CO 80906
Skyway NeighborhoodHighlights
- City View
- Multiple Fireplaces
- Corner Lot
- Gold Camp Elementary School Rated A
- Main Floor Bedroom
- Double Oven
About This Home
As of May 2025Nestled in the desirable Skyway Heights, this stunning 4-bed, 5-bath home sits on a private corner lot with nearly 1/3 acre, featuring terraced landscaping, mature trees, and a rare flat backyard—perfect for outdoor enjoyment. Offering breathtaking city and mountain views, the home boasts a new composite deck and multiple outdoor spaces for relaxation and entertaining. Inside, soaring ceilings and large windows flood the home with natural light. With fresh interior and exterior paint, new LVP flooring on the main level, and plush new carpet downstairs. The open-concept kitchen and living area include a gas cooktop, stainless steel appliances, a built-in desk, and a newly added phantom screen on the patio door. The spacious Master Suite features a private balcony, double-sided fireplace, walk-in closet, and 5-piece bath, while two additional bedrooms and a full bath complete the upper level. The finished walk-out basement offers a cozy family room with a fireplace, custom built-ins, a wet bar, and a bedroom with an ensuite bath and additional half-bath. Thoughtful upgrades include a new AC and heating system (2024), a finished garage with a new double-door opener, electronic locks on both the front and basement doors, a new backyard fence, and sun-protective film on key windows and doors. A water treatment system in both the main kitchen and basement kitchenette, a new electronic dog door, and a Ring camera system completes this move-in-ready home. Ideally located 5 minutes from District 12 schools, 8 minutes from Broadmoor, and near 1,000 acres of trails and Bear Creek Park, this home blends modern upgrades, natural beauty, and unbeatable convenience!
Last Agent to Sell the Property
Venterra Real Estate LLC Brokerage Phone: (719) 368-7639 Listed on: 03/15/2025
Home Details
Home Type
- Single Family
Est. Annual Taxes
- $3,817
Year Built
- Built in 1994
Lot Details
- 0.35 Acre Lot
- Corner Lot
- Hillside Location
HOA Fees
- $75 Monthly HOA Fees
Parking
- 3 Car Attached Garage
Property Views
- City
- Mountain
Home Design
- Tile Roof
- Stucco
Interior Spaces
- 3,764 Sq Ft Home
- 2-Story Property
- Ceiling Fan
- Multiple Fireplaces
- Gas Fireplace
Kitchen
- Double Oven
- Plumbed For Gas In Kitchen
- Dishwasher
- Disposal
Flooring
- Carpet
- Ceramic Tile
- Luxury Vinyl Tile
Bedrooms and Bathrooms
- 4 Bedrooms
- Main Floor Bedroom
Laundry
- Dryer
- Washer
Basement
- Basement Fills Entire Space Under The House
- Fireplace in Basement
Schools
- Gold Camp Elementary School
- Cheyenne Mountain Middle School
- Cheyenne Mountain High School
Utilities
- Forced Air Heating and Cooling System
- Heating System Uses Natural Gas
Community Details
- Association fees include covenant enforcement, snow removal
Ownership History
Purchase Details
Home Financials for this Owner
Home Financials are based on the most recent Mortgage that was taken out on this home.Purchase Details
Purchase Details
Home Financials for this Owner
Home Financials are based on the most recent Mortgage that was taken out on this home.Purchase Details
Home Financials for this Owner
Home Financials are based on the most recent Mortgage that was taken out on this home.Purchase Details
Home Financials for this Owner
Home Financials are based on the most recent Mortgage that was taken out on this home.Purchase Details
Purchase Details
Similar Homes in Colorado Springs, CO
Home Values in the Area
Average Home Value in this Area
Purchase History
| Date | Type | Sale Price | Title Company |
|---|---|---|---|
| Warranty Deed | $875,000 | Land Title Guarantee Company | |
| Warranty Deed | $650,000 | Guardian Ttl & Guaranty Agcy | |
| Warranty Deed | $335,000 | First American | |
| Interfamily Deed Transfer | -- | -- | |
| Warranty Deed | -- | -- | |
| Warranty Deed | $54,665 | Security Title | |
| Deed | -- | -- |
Mortgage History
| Date | Status | Loan Amount | Loan Type |
|---|---|---|---|
| Open | $797,343 | VA | |
| Previous Owner | $120,000 | Unknown | |
| Previous Owner | $163,000 | Unknown | |
| Previous Owner | $160,000 | No Value Available | |
| Previous Owner | $25,000 | Credit Line Revolving | |
| Previous Owner | $241,150 | No Value Available |
Property History
| Date | Event | Price | Change | Sq Ft Price |
|---|---|---|---|---|
| 05/02/2025 05/02/25 | Sold | $875,000 | -3.8% | $232 / Sq Ft |
| 03/20/2025 03/20/25 | Pending | -- | -- | -- |
| 03/15/2025 03/15/25 | For Sale | $910,000 | -- | $242 / Sq Ft |
Tax History Compared to Growth
Tax History
| Year | Tax Paid | Tax Assessment Tax Assessment Total Assessment is a certain percentage of the fair market value that is determined by local assessors to be the total taxable value of land and additions on the property. | Land | Improvement |
|---|---|---|---|---|
| 2024 | $3,716 | $58,900 | $12,060 | $46,840 |
| 2023 | $3,716 | $58,900 | $12,060 | $46,840 |
| 2022 | $2,801 | $41,110 | $10,090 | $31,020 |
| 2021 | $2,958 | $42,290 | $10,380 | $31,910 |
| 2020 | $2,136 | $36,910 | $9,270 | $27,640 |
| 2019 | $2,111 | $36,910 | $9,270 | $27,640 |
| 2018 | $1,811 | $32,250 | $8,190 | $24,060 |
| 2017 | $1,803 | $32,250 | $8,190 | $24,060 |
| 2016 | $1,827 | $34,030 | $8,600 | $25,430 |
| 2015 | $2,380 | $34,030 | $8,600 | $25,430 |
| 2014 | $2,227 | $31,810 | $8,600 | $23,210 |
Agents Affiliated with this Home
-
Phillip Martucci

Seller's Agent in 2025
Phillip Martucci
Venterra Real Estate LLC
(719) 651-1770
4 in this area
88 Total Sales
-
Tamara Whalen

Buyer's Agent in 2025
Tamara Whalen
HomeSmart
(719) 492-0819
4 in this area
168 Total Sales
Map
Source: Pikes Peak REALTOR® Services
MLS Number: 4687338
APN: 74224-06-068
- 1624 Oakmoor Heights
- 1705 Oakmoor Heights
- 714 Southern Cross Place
- 2874 Stratton Woods View
- 723 Orion Dr
- 1975 Fox Mountain Point
- 2854 Stratton Forest Heights
- 1915 Cantwell Grove
- 1526 Gardner Rock Ln
- 725 Nebula Ct
- 351 Bergamo Way
- 1111 Parkview Blvd
- 1035 Beta Loop
- 1107 Parkview Blvd
- 1107 Morning Star Dr
- 1210 Milky Way
- 1105 Parkview Blvd
- 1530 Little Bear Creek Point Unit 302
- 1013 Morning Star Dr
- 2186 Giltshire Dr
