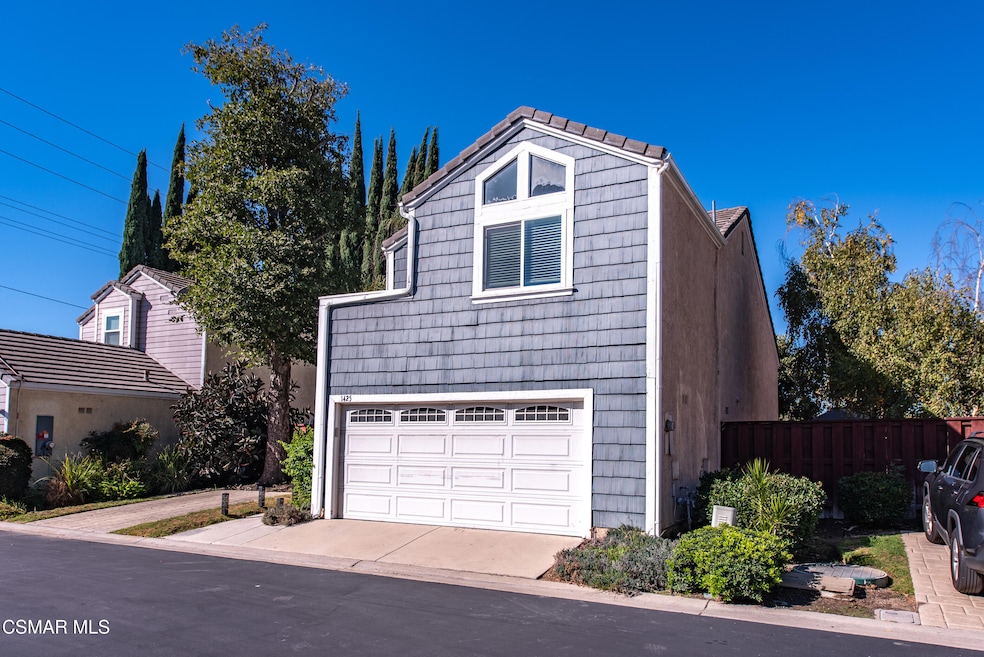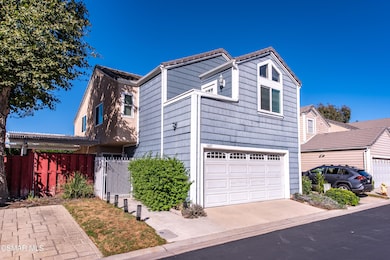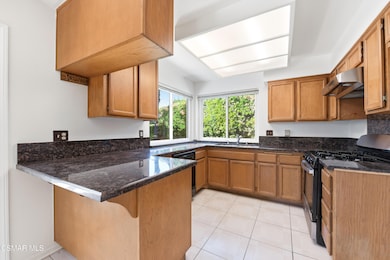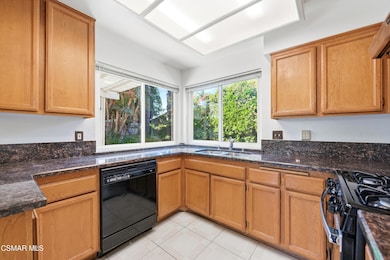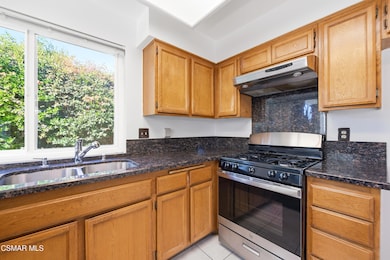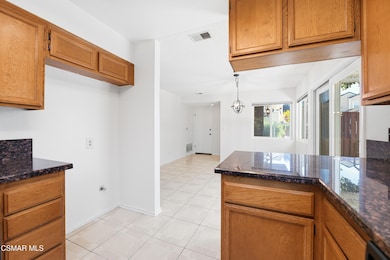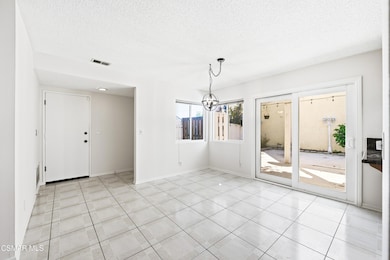1425 Clayton Way Simi Valley, CA 93065
West Simi Valley Neighborhood
3
Beds
2.5
Baths
1,662
Sq Ft
3,615
Sq Ft Lot
Highlights
- Traditional Architecture
- Engineered Wood Flooring
- Guest Suites
- Royal High School Rated A
- Cathedral Ceiling
- Loft
About This Home
This very nice 3-bedroom + 2.5 bath townhouse is available for immediate occupancy. The open floorplan downstairs area is light, bright with high ceilings. Upstairs area features all three bedrooms and a small loft space perfect for an exercise bike.... the primary bedroom has high ceilings, walk-in closet and private balcony. Indoor laundry area. Fully enclosed backyard with a patio and real grass!! Landlord provides gardener service. Two-car attached garage with extra storage. Lots of guest parking. Close to shopping, schools and restaurants.
Home Details
Home Type
- Single Family
Est. Annual Taxes
- $6,257
Year Built
- Built in 1988
Lot Details
- 3,615 Sq Ft Lot
- Cul-De-Sac
- Property is Fully Fenced
- Wood Fence
- Backyard Sprinklers
- Lawn
- Land Lease
- Property is zoned R1, R1
Parking
- 2 Car Attached Garage
- Guest Parking
Home Design
- Traditional Architecture
- Entry on the 1st floor
- Cosmetic Repairs Needed
- Slab Foundation
Interior Spaces
- 1,662 Sq Ft Home
- 2-Story Property
- Cathedral Ceiling
- Decorative Fireplace
- Gas Fireplace
- Double Pane Windows
- Sliding Doors
- Living Room with Fireplace
- Dining Area
- Loft
- Carbon Monoxide Detectors
- Laundry in unit
Kitchen
- Breakfast Area or Nook
- Dishwasher
- Granite Countertops
Flooring
- Engineered Wood
- Carpet
- Linoleum
Bedrooms and Bathrooms
- 3 Bedrooms
- All Upper Level Bedrooms
- Bathtub with Shower
- Shower Only
Outdoor Features
- Balcony
- Concrete Porch or Patio
Utilities
- Central Air
- Municipal Utilities District Water
- Natural Gas Water Heater
- Sewer in Street
- Cable TV Available
Listing and Financial Details
- Rent includes association dues
- 12 Month Lease Term
- 24 Month Lease Term
- Assessor Parcel Number 6320382495
Community Details
Overview
- Property has a Home Owners Association
- Maintained Community
Amenities
- Guest Suites
- Community Mailbox
Pet Policy
- Limit on the number of pets
- Pet Size Limit
- Dogs Allowed
- Breed Restrictions
Map
Source: Conejo Simi Moorpark Association of REALTORS®
MLS Number: 225005290
APN: 632-0-382-495
Nearby Homes
- 1459 Clayton Way Unit 4
- 1459 Willowbrook Ln
- 1530 Pride St
- 1030 Ventura Ave
- 1507 4th St
- 761 Lyons Ct
- 1114 Catlin St Unit A
- 1256 Patricia Ave Unit 10
- 1280 Patricia Ave
- 1165 Fitzgerald Rd Unit G
- 1448 Patricia Ave Unit 204
- 1391 Patricia Ave
- 1524 Casarin Ave
- 1546 Kearney Ave
- 1748 Sinaloa Rd Unit 158
- 837 Hillview Cir
- 1604 Rose Arbor Ln
- 1129 Azalea Way
- 1750 1st St
- 1482 Paul St
- 1378 Patricia Ave
- 1480 Patricia Ave Unit 11
- 1440 Patricia Ave Unit 103
- 1748 Sinaloa Rd
- 1748 Sinaloa Rd Unit 158
- 1730 Sinaloa Rd
- 1772 Sinaloa Rd Unit 185
- 1518 Patricia Ave
- 477 Scatterwood Ln
- 1384 Naples Ct
- 652 Harper St
- 252 Capri Dr
- 1851 Patricia Ave Unit 205
- 1851 Patricia Ave Unit 102
- 1675 Tanglebush Ln
- 1069 Erringer Rd
