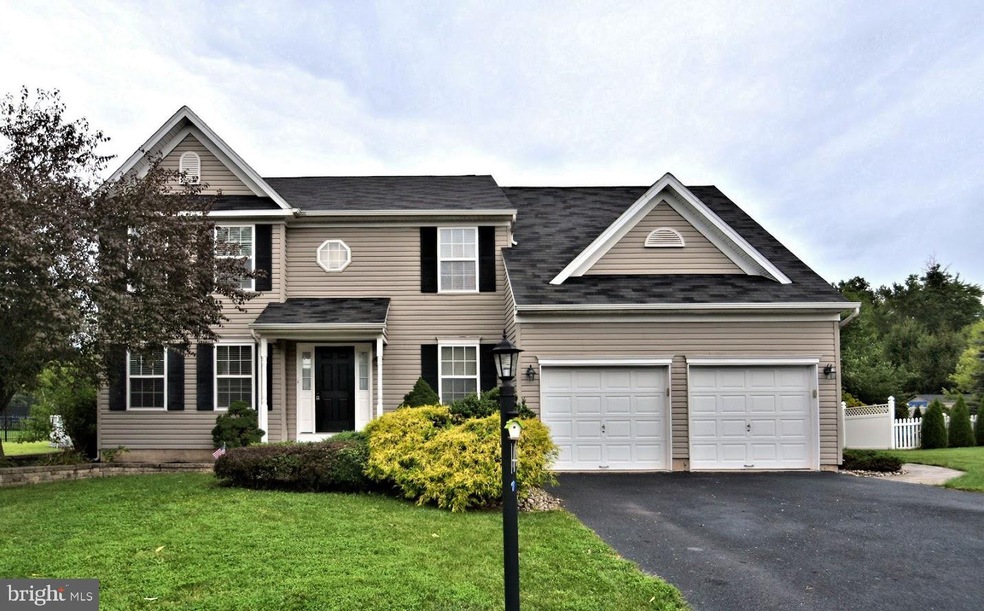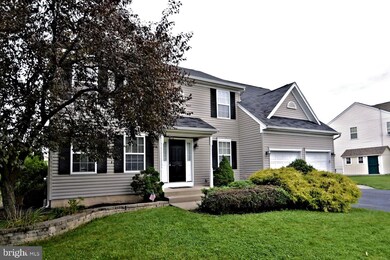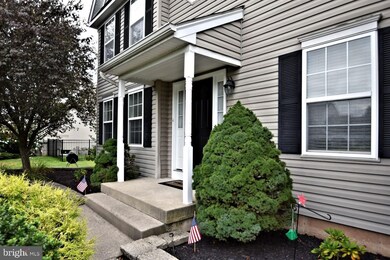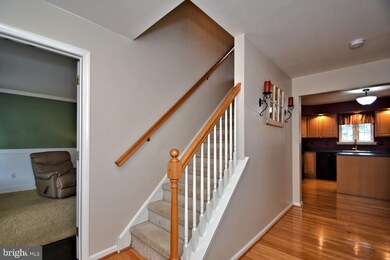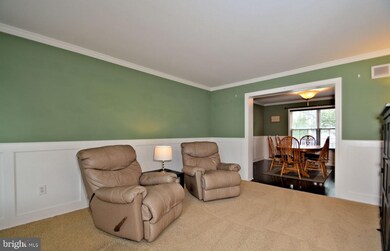
1425 Cobblestone Way Quakertown, PA 18951
Richland NeighborhoodHighlights
- Colonial Architecture
- Breakfast Area or Nook
- Wainscoting
- Wood Flooring
- 2 Car Direct Access Garage
- Living Room
About This Home
As of November 2020Welcome to this well maintained 4 bedroom, 2.1 bath colonial that is move in ready . Hunters Crossing is a quiet well maintained community and you will fall in love with the curb appeal. Enter into the foyer with hard wood floors and 1/2 bath that lead you to the large living room/ dining room combination offering pocket doors when you need quiet. Wainscoting and updating flooring make this space very welcoming. Large eat in kitchen with island offers plenty of space. Off the kitchen you have the family room with cathedral ceilings. 2nd floor boast 4 very good size rooms and 2 full bathrooms. Large full basement with recently painted floors offers lots of storage. Off the family room you have access to the very nice flat back yard with paver patio. Such a very nice spot! Nicely landscaped all around the home. You will love it here. Wonderful opportunity!
Last Agent to Sell the Property
RE/MAX Legacy License #RM420008 Listed on: 09/02/2020

Home Details
Home Type
- Single Family
Est. Annual Taxes
- $7,294
Year Built
- Built in 2002
Lot Details
- 0.26 Acre Lot
- Lot Dimensions are 105.00 x 106.00
- Property is zoned SRL
HOA Fees
- $40 Monthly HOA Fees
Parking
- 2 Car Direct Access Garage
- Front Facing Garage
- Driveway
- On-Street Parking
Home Design
- Colonial Architecture
- Frame Construction
- Shingle Roof
- Vinyl Siding
Interior Spaces
- 2,168 Sq Ft Home
- Property has 2 Levels
- Wainscoting
- Family Room
- Living Room
- Dining Room
- Home Security System
- Laundry on main level
Kitchen
- Breakfast Area or Nook
- Eat-In Kitchen
- <<builtInRangeToken>>
- <<builtInMicrowave>>
- Dishwasher
- Kitchen Island
- Disposal
Flooring
- Wood
- Carpet
Bedrooms and Bathrooms
- 4 Bedrooms
Basement
- Basement Fills Entire Space Under The House
- Sump Pump
Utilities
- Forced Air Heating and Cooling System
- 200+ Amp Service
- Natural Gas Water Heater
Community Details
- Association fees include common area maintenance
- Hunters Crossing Subdivision
Listing and Financial Details
- Tax Lot 237
- Assessor Parcel Number 36-021-237
Ownership History
Purchase Details
Home Financials for this Owner
Home Financials are based on the most recent Mortgage that was taken out on this home.Purchase Details
Home Financials for this Owner
Home Financials are based on the most recent Mortgage that was taken out on this home.Purchase Details
Home Financials for this Owner
Home Financials are based on the most recent Mortgage that was taken out on this home.Similar Homes in Quakertown, PA
Home Values in the Area
Average Home Value in this Area
Purchase History
| Date | Type | Sale Price | Title Company |
|---|---|---|---|
| Deed | $390,000 | Sovereign Search & Abstract | |
| Deed | $310,000 | None Available | |
| Deed | $231,049 | -- |
Mortgage History
| Date | Status | Loan Amount | Loan Type |
|---|---|---|---|
| Open | $51,495 | Credit Line Revolving | |
| Open | $393,939 | New Conventional | |
| Previous Owner | $316,326 | New Conventional | |
| Previous Owner | $217,000 | New Conventional | |
| Previous Owner | $184,830 | No Value Available | |
| Closed | $23,100 | No Value Available |
Property History
| Date | Event | Price | Change | Sq Ft Price |
|---|---|---|---|---|
| 11/19/2020 11/19/20 | Sold | $390,000 | 0.0% | $180 / Sq Ft |
| 09/06/2020 09/06/20 | Price Changed | $389,900 | +2.6% | $180 / Sq Ft |
| 09/05/2020 09/05/20 | Pending | -- | -- | -- |
| 09/02/2020 09/02/20 | For Sale | $379,900 | +22.5% | $175 / Sq Ft |
| 07/11/2013 07/11/13 | Sold | $310,000 | 0.0% | $138 / Sq Ft |
| 05/15/2013 05/15/13 | Pending | -- | -- | -- |
| 05/02/2013 05/02/13 | For Sale | $309,900 | -- | $138 / Sq Ft |
Tax History Compared to Growth
Tax History
| Year | Tax Paid | Tax Assessment Tax Assessment Total Assessment is a certain percentage of the fair market value that is determined by local assessors to be the total taxable value of land and additions on the property. | Land | Improvement |
|---|---|---|---|---|
| 2024 | $7,565 | $35,480 | $6,000 | $29,480 |
| 2023 | $7,414 | $35,480 | $6,000 | $29,480 |
| 2022 | $7,294 | $35,480 | $6,000 | $29,480 |
| 2021 | $7,294 | $35,480 | $6,000 | $29,480 |
| 2020 | $7,294 | $35,480 | $6,000 | $29,480 |
| 2019 | $7,101 | $35,480 | $6,000 | $29,480 |
| 2018 | $6,866 | $35,480 | $6,000 | $29,480 |
| 2017 | $6,664 | $35,480 | $6,000 | $29,480 |
| 2016 | $6,664 | $35,480 | $6,000 | $29,480 |
| 2015 | -- | $35,480 | $6,000 | $29,480 |
| 2014 | -- | $35,480 | $6,000 | $29,480 |
Agents Affiliated with this Home
-
Richard S Gisondi

Seller's Agent in 2020
Richard S Gisondi
RE/MAX
(215) 822-8200
4 in this area
122 Total Sales
-
katrina sullivan

Buyer's Agent in 2020
katrina sullivan
Compass RE
(215) 353-7043
1 in this area
70 Total Sales
-
Barbara McCambridge

Seller's Agent in 2013
Barbara McCambridge
Long & Foster
(215) 262-0930
5 in this area
40 Total Sales
Map
Source: Bright MLS
MLS Number: PABU505900
APN: 36-021-237
- 0 John St
- 1100 Meadowview Dr
- 215 Mill Rd
- 1485 Mohr St Unit PA RT 309
- 640 S West End Blvd
- 320 S Main St
- 235 S Main St
- 88 Hickory Dr
- 2460 Mill Rd
- 2225 Claymont Dr
- 307 Bedford Ct
- 210 Hyacinth Ct
- 1224 W Mill St
- 940 S West End Blvd
- 63 N Main St
- 104 Laurel Ct
- 713 Juniper St
- 1057 Huntington Rd
- 103 Stonegate Village
- 23 S 7th St
