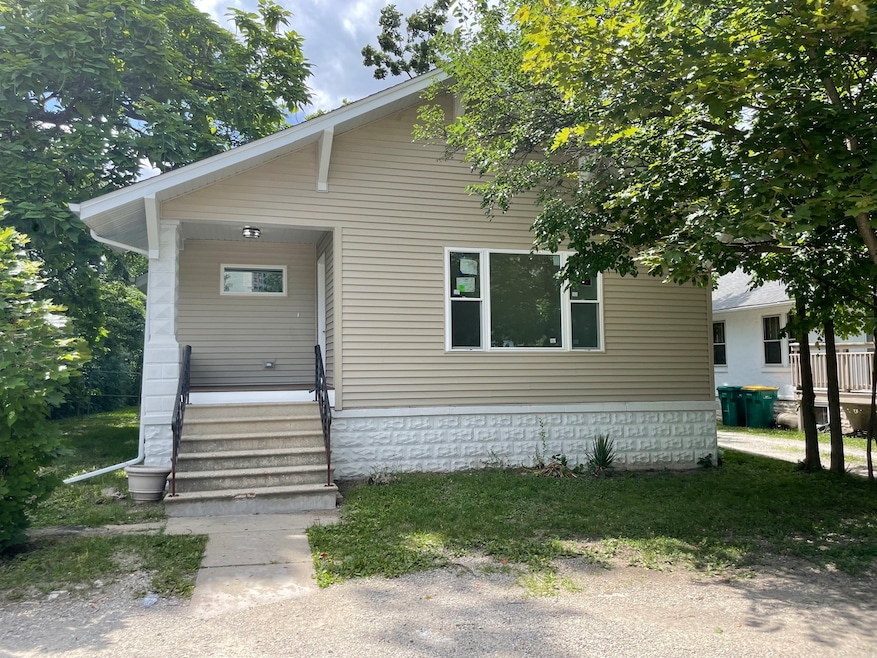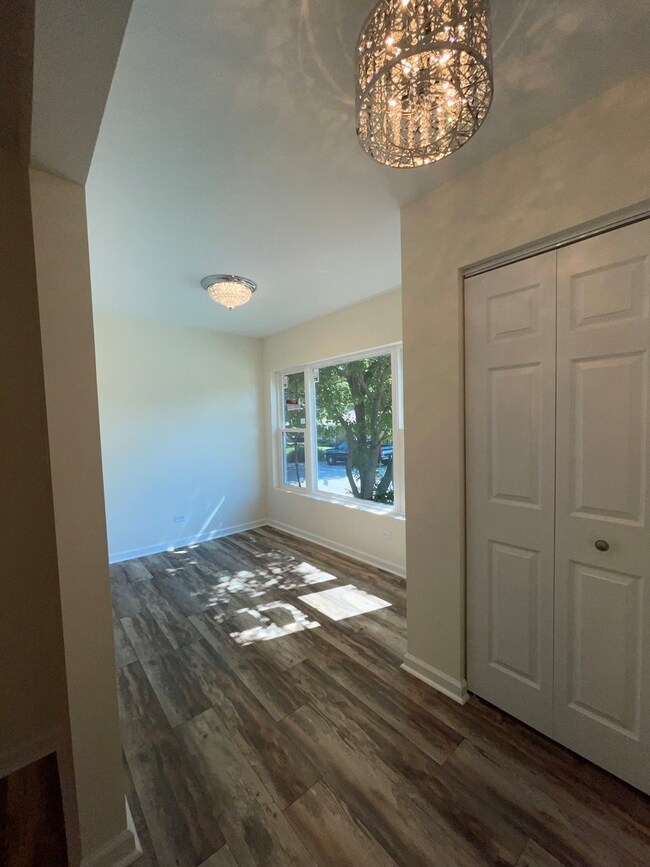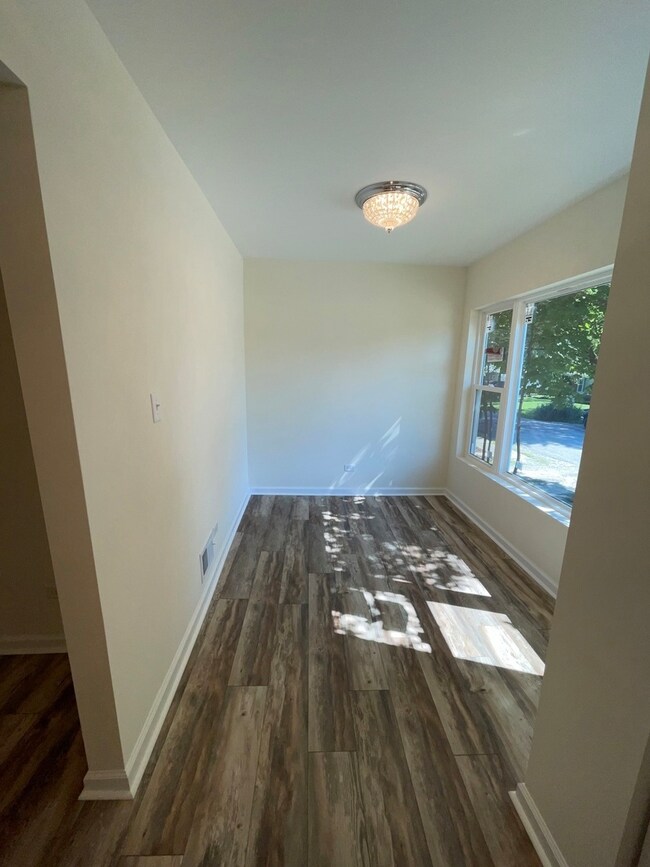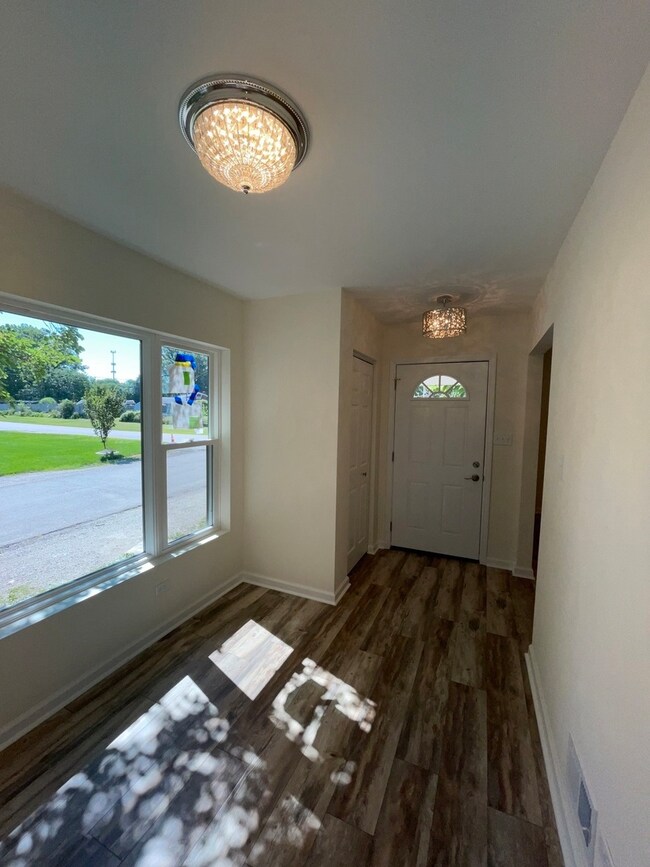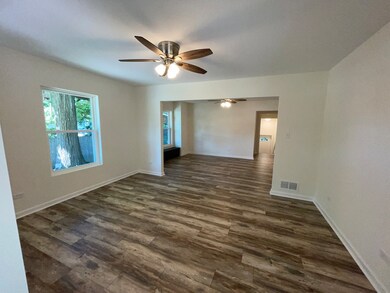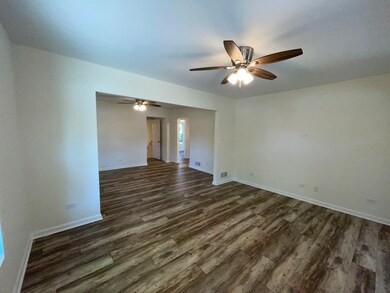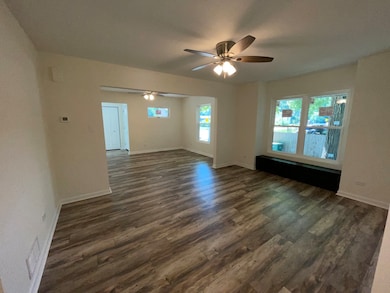
1425 Cornelius St Joliet, IL 60433
Southeast Joliet NeighborhoodEstimated Value: $236,196 - $247,000
Highlights
- Loft
- Living Room
- Bungalow
- Formal Dining Room
- Laundry Room
- Forced Air Heating and Cooling System
About This Home
As of May 2023This can be your starter home or your forever home. This awesome Bungalow has been completely Rehabbed and offers a spacious living room, large dining room, kitchen with new stainless steel appliances (stove, refrigerator and dishwasher) 2-bedrooms, 1-bath, bonus room that can be used as a sitting room, sun room or office, laundry room with wood laminate flooring throughout the main floor, enormous upstairs loft that is the full length of the house with carpet flooring, that can be used as a master bedroom, playroom or entertainment room, full unfinished basement, new furnace, new water heater and new well and huge backyard for friends and family enjoyment. Being Sold "AS IS".
Last Agent to Sell the Property
Carter Realty Group License #475127236 Listed on: 04/27/2023
Home Details
Home Type
- Single Family
Est. Annual Taxes
- $2,779
Year Built
- Built in 1920 | Remodeled in 2022
Lot Details
- Lot Dimensions are 48.9x143.8
Home Design
- Bungalow
- Block Foundation
- Vinyl Siding
Interior Spaces
- 930 Sq Ft Home
- 1.5-Story Property
- Family Room
- Living Room
- Formal Dining Room
- Loft
- Bonus Room
- Laminate Flooring
- Unfinished Basement
- Basement Fills Entire Space Under The House
- Laundry Room
Bedrooms and Bathrooms
- 2 Bedrooms
- 2 Potential Bedrooms
- 1 Full Bathroom
Parking
- 2 Parking Spaces
- Driveway
- Uncovered Parking
- Off-Street Parking
- Parking Space is Owned
Schools
- T E Culbertson Elementary School
- Washington Junior High School
- Joliet Central High School
Utilities
- Forced Air Heating and Cooling System
- Heating System Uses Natural Gas
- Well
- Private or Community Septic Tank
Ownership History
Purchase Details
Home Financials for this Owner
Home Financials are based on the most recent Mortgage that was taken out on this home.Similar Homes in Joliet, IL
Home Values in the Area
Average Home Value in this Area
Purchase History
| Date | Buyer | Sale Price | Title Company |
|---|---|---|---|
| Salazar Luisa F | $220,000 | Fidelity National Title |
Mortgage History
| Date | Status | Borrower | Loan Amount |
|---|---|---|---|
| Open | Luisa Fsalazar | $6,000 | |
| Open | Salazar Luisa F | $216,015 | |
| Previous Owner | Johnson Lou Ann | $58,000 | |
| Previous Owner | Johnson Lou Ann | $56,000 |
Property History
| Date | Event | Price | Change | Sq Ft Price |
|---|---|---|---|---|
| 05/19/2023 05/19/23 | Sold | $220,000 | +4.8% | $237 / Sq Ft |
| 05/01/2023 05/01/23 | Pending | -- | -- | -- |
| 04/27/2023 04/27/23 | For Sale | $210,000 | -- | $226 / Sq Ft |
Tax History Compared to Growth
Tax History
| Year | Tax Paid | Tax Assessment Tax Assessment Total Assessment is a certain percentage of the fair market value that is determined by local assessors to be the total taxable value of land and additions on the property. | Land | Improvement |
|---|---|---|---|---|
| 2023 | $3,287 | $41,971 | $5,199 | $36,772 |
| 2022 | $2,528 | $27,370 | $4,703 | $22,667 |
| 2021 | $2,779 | $29,570 | $4,392 | $25,178 |
| 2020 | $3,162 | $33,674 | $4,171 | $29,503 |
| 2019 | $3,007 | $31,295 | $3,876 | $27,419 |
| 2018 | $2,881 | $28,918 | $3,582 | $25,336 |
| 2017 | $2,716 | $26,292 | $3,257 | $23,035 |
| 2016 | $2,602 | $24,209 | $2,986 | $21,223 |
| 2015 | $2,457 | $22,700 | $2,800 | $19,900 |
| 2014 | $2,457 | $22,600 | $2,800 | $19,800 |
| 2013 | $2,457 | $23,580 | $3,095 | $20,485 |
Agents Affiliated with this Home
-
Sonjia Douglas

Seller's Agent in 2023
Sonjia Douglas
Carter Realty Group
(815) 341-2115
5 in this area
38 Total Sales
-
Amanda Colon

Buyer's Agent in 2023
Amanda Colon
eXp Realty LLC
(773) 203-6835
1 in this area
7 Total Sales
Map
Source: Midwest Real Estate Data (MRED)
MLS Number: 11768678
APN: 07-22-405-025
- 409 Judge Ct Unit 4
- 408 Manhattan Rd
- 1121 Richards St
- 306 Mills Rd
- 1519 Sugar Valley Ln
- 1801 Valley Pkwy W
- 1004 Nowell Ave
- 313 Louis Rd
- 833 Richards St
- 1018 Sherman St
- 000 Red Bud Dr
- 110 Louis Rd
- 102 Red Bud Dr
- 724 Richards St
- 405 Oscar Ave
- Lot Spencer Rd
- 224 Oscar Ave
- 301 Oscar Ave
- 304 Bradford Rd
- 200 Reichman St
- 1425 Cornelius St
- 1423 Cornelius St
- 1421 Cornelius St
- 603 Manhattan Rd
- 1422 Newton Ave
- 605 Manhattan Rd
- 1419 Cornelius St
- 1420 Newton Ave
- 199 Sherry Ln
- 601 Manhattan Rd
- 1418 Newton Ave
- 1418 Cornelius St
- 1415 Cornelius St
- 1416 Newton Ave
- 1416 Cornelius St
- 611 Manhattan Rd
- 1414 Newton Ave
- 1413 Cornelius St
- 201 Sherry Ln
- 1412 Newton Ave
