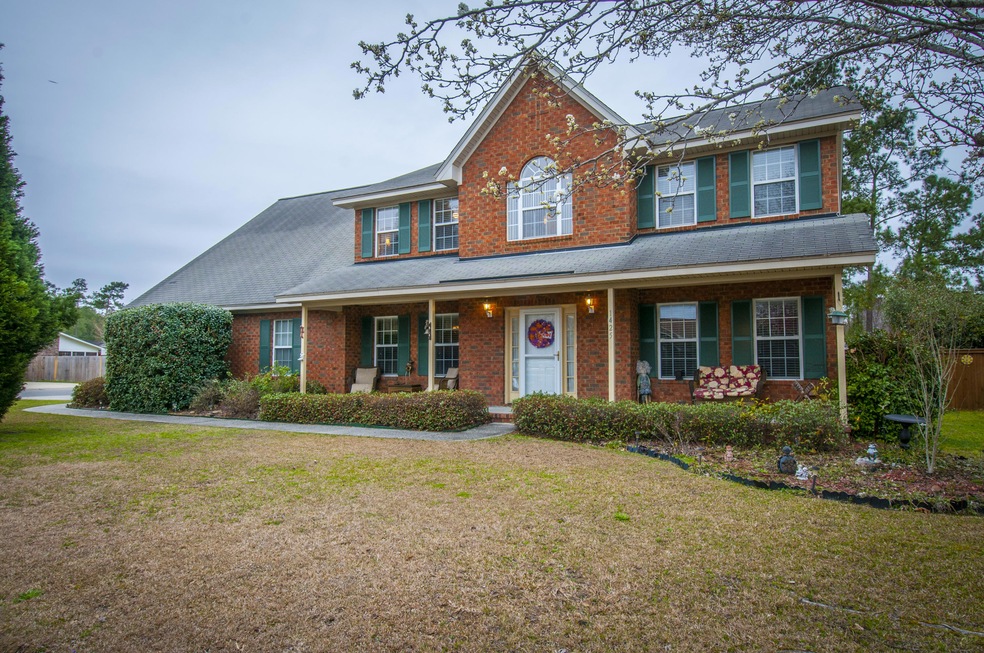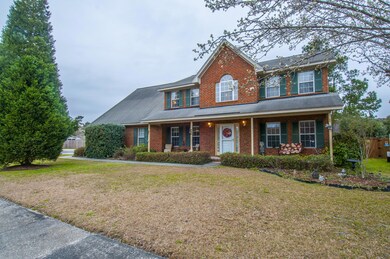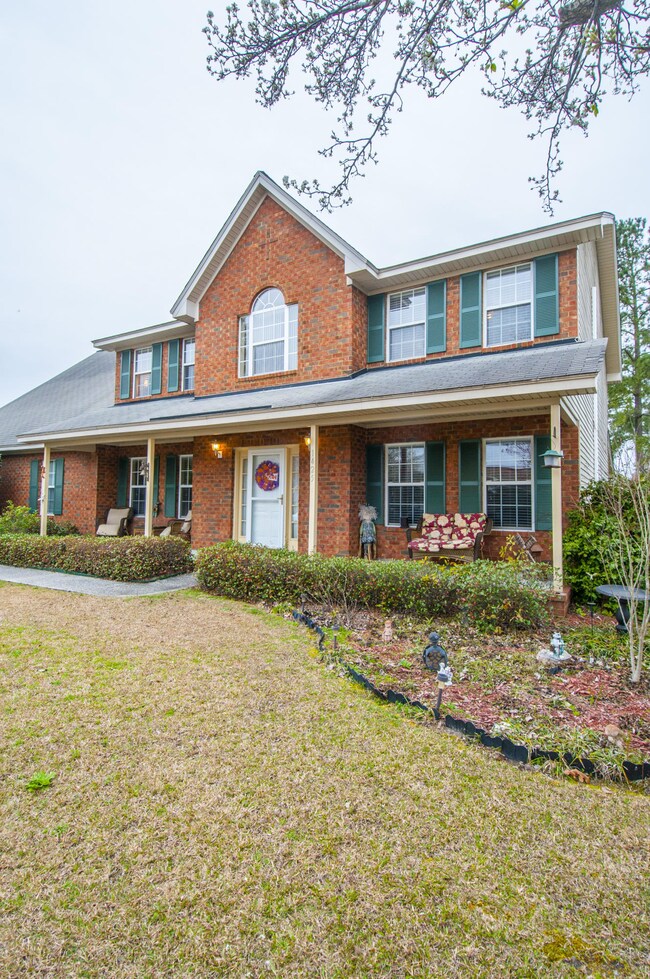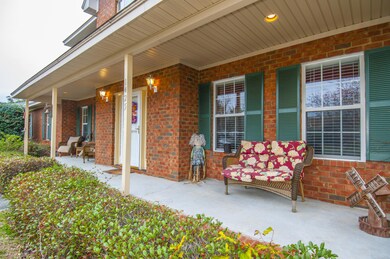
1425 Foxtail Pine Rd Ladson, SC 29456
Estimated Value: $428,000 - $482,000
Highlights
- Finished Room Over Garage
- Wood Flooring
- Great Room
- Craftsman Architecture
- Separate Formal Living Room
- Covered patio or porch
About This Home
As of July 2015Buy the builders house in the neighborhood! There is so much room to grow here. Spacious 5 bedroom house. Two guest bedrooms upstairs have vanities with sinks in them, perfect for teenagers!. This house is incredibly energy efficient, with the average energy bill at $220 a month for over 3,000 square feet! You have a formal dining room downstairs, a study ready to go for your home office, and the kitchen open to the breakfast room and living room. You have a two car garage with a workshop space in between the garage bays. The workshop and connected garage bay have their own a/c unit for climate control. Five minutes away is the up and coming Nexton commercial shopping area, and five minutes past that is historic downtown Summerville.House has brushed nickel faucets, granite countertops, large kitchen pantry, wood laminate floors, berber carpet upstairs, beautiful plantation wood blinds, large open kitchen with plenty of cabinets. Master bath has a jacuzzi garden tub and stand up shower. There are vanity sinks & cabinets in two bedrooms (great for guests!) There are walk in closets in the master bedroom and the hall bedroom (#3 in the photos). The large FROG is perfect bedroom/game room/office/man cave. Upstairs there is climate controlled walk in attic area. For more storage, there is a shed in the back yard. A large sunroom for enjoying the backyard. Enjoy the lower taxes of Berkeley county. Enjoy the evening in your sunroom, or barbecue in the back yard. New a/c units for upstairs and downstairs. Upstairs has a geothermal unit for maximum efficiency. Included with this house is an AHS Home Warranty for your peace of mind. If you need space, and close proximity to commuting and shopping, you might just have found your new home.
Home Details
Home Type
- Single Family
Est. Annual Taxes
- $1,007
Year Built
- Built in 1996
Lot Details
- 0.25
Parking
- 2 Car Attached Garage
- Finished Room Over Garage
- Garage Door Opener
Home Design
- Craftsman Architecture
- Slab Foundation
- Asphalt Roof
- Vinyl Siding
Interior Spaces
- 3,198 Sq Ft Home
- 2-Story Property
- Smooth Ceilings
- Ceiling Fan
- Window Treatments
- Entrance Foyer
- Great Room
- Family Room
- Separate Formal Living Room
- Utility Room with Study Area
- Laundry Room
- Wood Flooring
- Dishwasher
Bedrooms and Bathrooms
- 5 Bedrooms
- Walk-In Closet
- Garden Bath
Schools
- College Park Elementary And Middle School
- Stratford High School
Utilities
- Cooling Available
- Forced Air Heating System
Additional Features
- Energy-Efficient HVAC
- Covered patio or porch
- 0.25 Acre Lot
Community Details
- Tall Pines Subdivision
Listing and Financial Details
- Home warranty included in the sale of the property
Ownership History
Purchase Details
Home Financials for this Owner
Home Financials are based on the most recent Mortgage that was taken out on this home.Similar Homes in Ladson, SC
Home Values in the Area
Average Home Value in this Area
Purchase History
| Date | Buyer | Sale Price | Title Company |
|---|---|---|---|
| Riddle Eric L | $229,000 | -- |
Mortgage History
| Date | Status | Borrower | Loan Amount |
|---|---|---|---|
| Open | Riddle Eric L | $268,525 | |
| Closed | Riddle Eric L | $269,113 | |
| Closed | Riddle Eric L | $265,500 | |
| Closed | Riddle Eric L | $259,328 | |
| Closed | Riddle Eric L | $217,500 | |
| Previous Owner | Eidem Darrell L | $162,700 | |
| Previous Owner | Eidem Darrell L | $60,000 | |
| Previous Owner | Eidem Darrell L | $177,000 |
Property History
| Date | Event | Price | Change | Sq Ft Price |
|---|---|---|---|---|
| 07/31/2015 07/31/15 | Sold | $229,000 | -4.6% | $72 / Sq Ft |
| 05/06/2015 05/06/15 | Pending | -- | -- | -- |
| 03/27/2015 03/27/15 | For Sale | $240,000 | -- | $75 / Sq Ft |
Tax History Compared to Growth
Tax History
| Year | Tax Paid | Tax Assessment Tax Assessment Total Assessment is a certain percentage of the fair market value that is determined by local assessors to be the total taxable value of land and additions on the property. | Land | Improvement |
|---|---|---|---|---|
| 2024 | $1,475 | $297,160 | $31,173 | $265,987 |
| 2023 | $1,475 | $11,886 | $1,247 | $10,639 |
| 2022 | $1,472 | $10,336 | $1,400 | $8,936 |
| 2021 | $1,505 | $10,340 | $1,400 | $8,936 |
| 2020 | $1,521 | $10,336 | $1,400 | $8,936 |
| 2019 | $1,512 | $10,336 | $1,400 | $8,936 |
| 2018 | $1,412 | $9,080 | $1,200 | $7,880 |
| 2017 | $1,238 | $9,080 | $1,200 | $7,880 |
| 2016 | $1,266 | $9,080 | $1,200 | $7,880 |
| 2015 | $1,024 | $8,710 | $1,200 | $7,510 |
| 2014 | $1,007 | $7,530 | $1,200 | $6,330 |
| 2013 | -- | $7,530 | $1,200 | $6,330 |
Agents Affiliated with this Home
-
Yeadon Smith
Y
Seller's Agent in 2015
Yeadon Smith
Live Oak Real Estate
(843) 879-8873
8 Total Sales
Map
Source: CHS Regional MLS
MLS Number: 15007931
APN: 233-14-06-023
- 188 Ponderosa Dr
- 184 Ponderosa Dr
- 1205 Scotch Pine Ln
- 1009 Highland Pines Rd
- 148 Ponderosa Dr
- 131 Ponderosa Dr
- 306 Sundial Ln
- 760 Royle Rd
- 415 Whitebark Dr
- 0 Treeland Dr Unit 25010333
- 1184 Limehouse Ln
- 1026 Briar Rose Ln
- 3033 Kinswood Ln
- 1097 Briar Rose Ln
- 3072 Adventure Way
- 1007 Halfacre Ln
- 3016 Adventure Way
- 3059 Adventure Way
- 106 Kent Cir
- 136 Tall Pines Rd
- 1425 Foxtail Pine Rd
- 1423 Foxtail Pine Rd
- 1012 Plantation Pine Rd
- 1427 Foxtail Pine Rd
- 1014 Plantation Pine Rd
- 1014 Plantation Pine Rd
- 1418 Foxtail Pine Rd
- 1421 Foxtail Pine Rd
- 1010 Plantation Pine Rd
- 1016 Plantation Pine Rd
- 1416 Foxtail Pine Rd
- 1430 Foxtail Pine Rd
- 1429 Foxtail Pine Rd
- 1018 Plantation Pine Rd
- 1419 Foxtail Pine Rd
- 1310 Shore Pine Dr
- 1008 Plantation Pine Rd
- 1311 Apache Pine Dr
- 1402 Shore Pine Dr
- 1311 Shore Pine Dr






