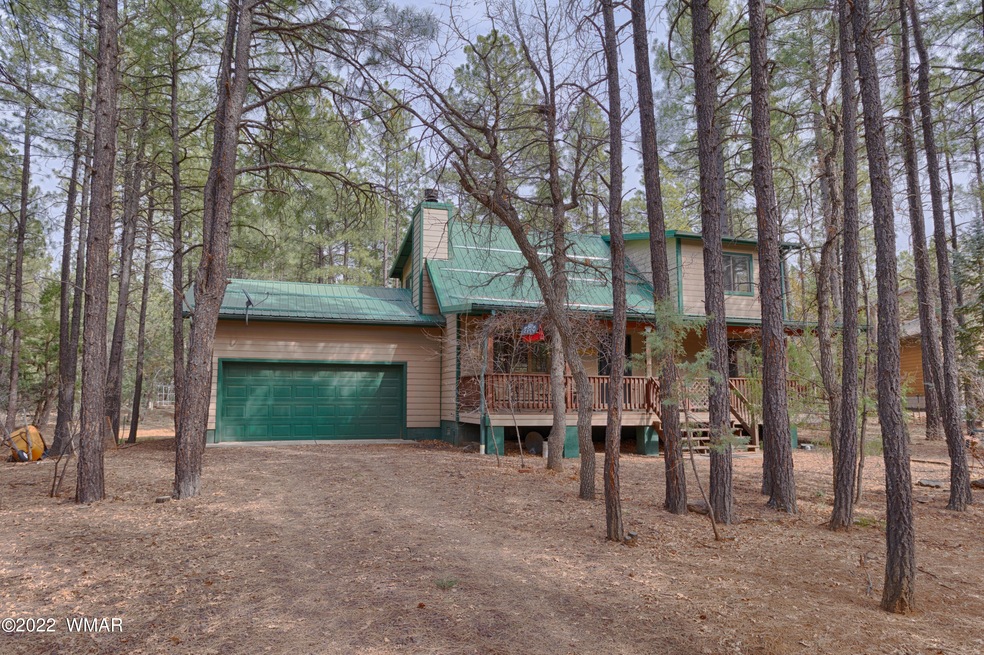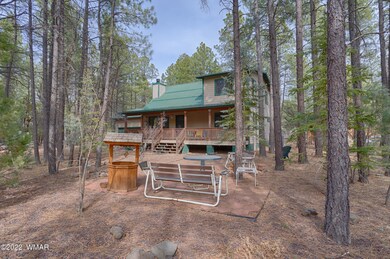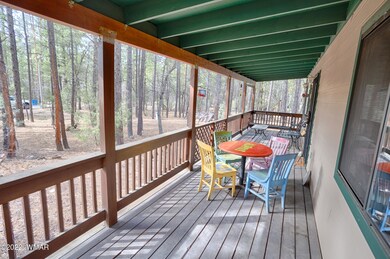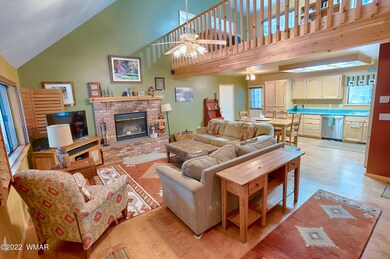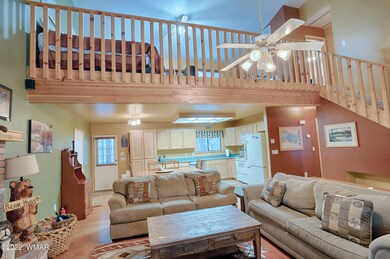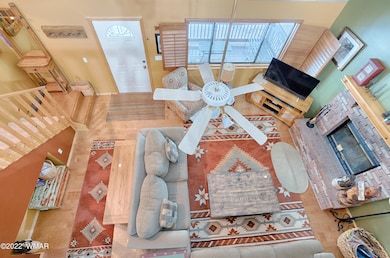
1425 Hand Cart Trail Lakeside, AZ 85929
Highlights
- Pine Trees
- Vaulted Ceiling
- Main Floor Primary Bedroom
- Covered Deck
- Wood Flooring
- Furnished
About This Home
As of November 2024Nestled in the tall pines in the beautiful White Mountains of Arizona is the cabin for you! Are you craving a private oasis to retreat from the world? Kids kicking back in a charming mountain cabin! Zoom calls in the Pines! Or a home far from the usual grind of urban or suburban stress. What's not to love? This is the place to put down roots - whether it is your vacation or full time home - come make memories. Located on nearly 1/2 acre close to town and all the great shops, restaurants and adventure of the mountains- There is nothing better than kicking back on the porch any time of the day while enjoying the peaceful natural surroundings! This lovely home has expansive decks front and rear. An open concept living, kitchen and dining area - spacious loft and three full bedrooms
Last Agent to Sell the Property
Advantage Realty Professionals - Show Low License #SA629955000 Listed on: 05/24/2022
Home Details
Home Type
- Single Family
Est. Annual Taxes
- $2,042
Year Built
- Built in 1999
Lot Details
- 0.48 Acre Lot
- Partially Fenced Property
- Wire Fence
- Pine Trees
Parking
- 2 Car Attached Garage
Home Design
- Stem Wall Foundation
- Wood Frame Construction
- Pitched Roof
- Metal Roof
Interior Spaces
- 1,726 Sq Ft Home
- Multi-Level Property
- Furnished
- Vaulted Ceiling
- Double Pane Windows
- Living Room with Fireplace
- Open Floorplan
- Fire and Smoke Detector
Kitchen
- Electric Range
- <<microwave>>
- Dishwasher
- Disposal
Flooring
- Wood
- Carpet
Bedrooms and Bathrooms
- 3 Bedrooms
- Primary Bedroom on Main
- Possible Extra Bedroom
- 2.5 Bathrooms
- <<tubWithShowerToken>>
- Shower Only
Laundry
- Laundry in Bathroom
- Dryer
- Washer
Outdoor Features
- Balcony
- Covered Deck
- Utility Building
- Rain Gutters
Utilities
- Forced Air Heating and Cooling System
- Heating System Uses Wood
- Heating System Powered By Leased Propane
- Bottled Gas Heating
- Separate Meters
- Water Heater
- Phone Available
Community Details
- No Home Owners Association
Listing and Financial Details
- Assessor Parcel Number 212-45-052D
Ownership History
Purchase Details
Home Financials for this Owner
Home Financials are based on the most recent Mortgage that was taken out on this home.Purchase Details
Home Financials for this Owner
Home Financials are based on the most recent Mortgage that was taken out on this home.Purchase Details
Home Financials for this Owner
Home Financials are based on the most recent Mortgage that was taken out on this home.Purchase Details
Similar Homes in the area
Home Values in the Area
Average Home Value in this Area
Purchase History
| Date | Type | Sale Price | Title Company |
|---|---|---|---|
| Warranty Deed | -- | -- | |
| Warranty Deed | $525,000 | Lawyers Title | |
| Warranty Deed | $512,770 | Lawyers Title | |
| Deed | -- | Lawyers Title |
Mortgage History
| Date | Status | Loan Amount | Loan Type |
|---|---|---|---|
| Previous Owner | $525,000 | VA | |
| Previous Owner | $410,216 | New Conventional | |
| Previous Owner | $410,216 | New Conventional |
Property History
| Date | Event | Price | Change | Sq Ft Price |
|---|---|---|---|---|
| 07/18/2025 07/18/25 | Price Changed | $550,000 | -1.8% | $314 / Sq Ft |
| 06/24/2025 06/24/25 | For Sale | $559,900 | +6.6% | $319 / Sq Ft |
| 11/08/2024 11/08/24 | Sold | $525,000 | -3.7% | $299 / Sq Ft |
| 10/10/2024 10/10/24 | Pending | -- | -- | -- |
| 09/18/2024 09/18/24 | Price Changed | $545,000 | -2.7% | $311 / Sq Ft |
| 07/26/2024 07/26/24 | Price Changed | $560,000 | -2.6% | $319 / Sq Ft |
| 06/27/2024 06/27/24 | Price Changed | $575,000 | -0.8% | $328 / Sq Ft |
| 06/05/2024 06/05/24 | Price Changed | $579,900 | -2.5% | $331 / Sq Ft |
| 02/15/2024 02/15/24 | For Sale | $595,000 | +16.0% | $339 / Sq Ft |
| 05/24/2022 05/24/22 | Sold | $512,770 | -- | $297 / Sq Ft |
Tax History Compared to Growth
Tax History
| Year | Tax Paid | Tax Assessment Tax Assessment Total Assessment is a certain percentage of the fair market value that is determined by local assessors to be the total taxable value of land and additions on the property. | Land | Improvement |
|---|---|---|---|---|
| 2026 | $2,042 | -- | -- | -- |
| 2025 | $1,959 | $36,744 | $5,698 | $31,046 |
| 2024 | $1,959 | $38,316 | $5,698 | $32,618 |
| 2023 | $1,959 | $30,048 | $5,327 | $24,721 |
| 2022 | $1,789 | $0 | $0 | $0 |
| 2021 | $1,947 | $0 | $0 | $0 |
| 2020 | $1,874 | $0 | $0 | $0 |
| 2019 | $1,879 | $0 | $0 | $0 |
| 2018 | $1,814 | $0 | $0 | $0 |
| 2017 | $1,739 | $0 | $0 | $0 |
| 2016 | $1,553 | $0 | $0 | $0 |
| 2015 | $1,439 | $11,196 | $2,978 | $8,218 |
Agents Affiliated with this Home
-
Sean Hahn

Seller's Agent in 2025
Sean Hahn
West USA Realty - Scottsdale
(602) 361-6047
3 in this area
147 Total Sales
-
N
Buyer's Agent in 2024
Non Board
Non-Board Office
-
Amy Johnson

Seller's Agent in 2022
Amy Johnson
Advantage Realty Professionals - Show Low
(928) 242-1329
74 in this area
251 Total Sales
Map
Source: White Mountain Association of REALTORS®
MLS Number: 240053
APN: 212-45-052D
- 0 E Oxbow Dr Unit Lot 254978
- 1404 Hand Cart Trail
- 1448 Hand Cart Trail
- TBD Hilltop Dr
- 4061 Pioneer Ln
- 1352 Wagon Dr
- 3720 Hilltop Dr
- 0 Hilltop Dr Unit 255987
- 1481 Lacie Ln
- 1481 Lacie Ln
- 1532 Lacie Ln
- 1436 Winter Pine Ln
- 4635 Pioneer Ln
- 0 Rim Spur
- XXX Larson Rd
- XXXX Larson Rd
- 1930 Larson #13 Rd Unit 13
- 1930 Rd
- 1816 Larson Rd
- 1930 Larson Rd
